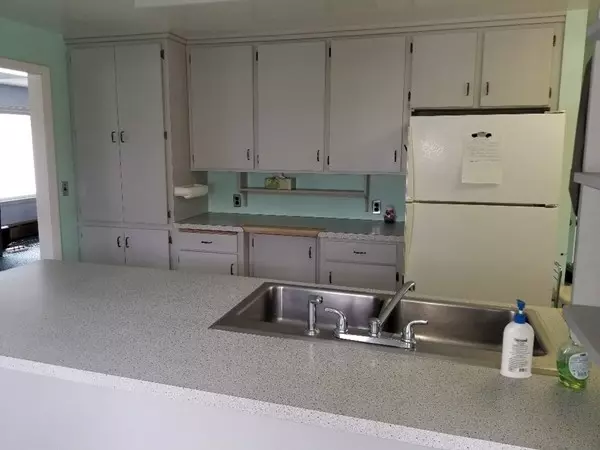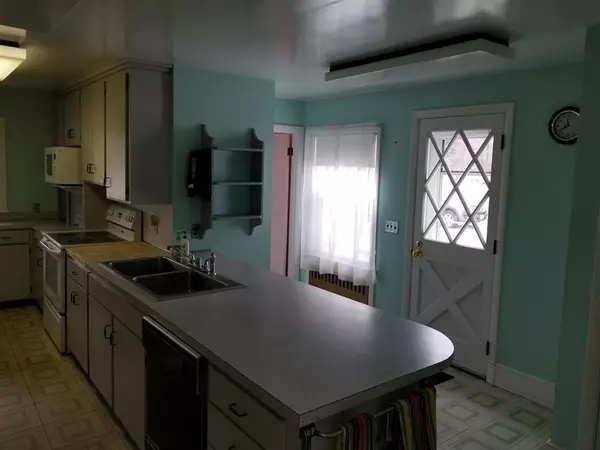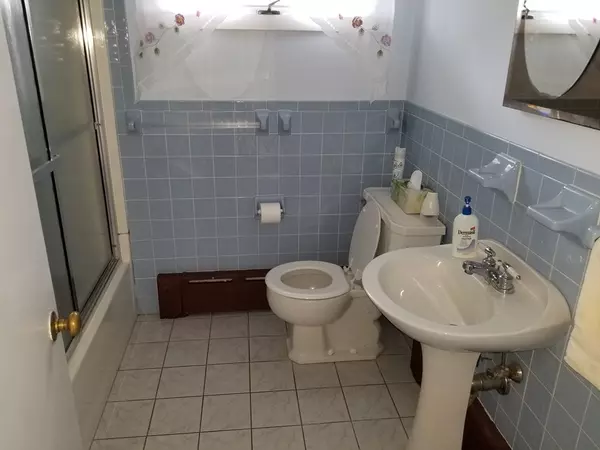$412,000
$449,000
8.2%For more information regarding the value of a property, please contact us for a free consultation.
4 Beds
2 Baths
1,910 SqFt
SOLD DATE : 11/02/2018
Key Details
Sold Price $412,000
Property Type Single Family Home
Sub Type Single Family Residence
Listing Status Sold
Purchase Type For Sale
Square Footage 1,910 sqft
Price per Sqft $215
MLS Listing ID 72377596
Sold Date 11/02/18
Style Ranch
Bedrooms 4
Full Baths 2
Year Built 1950
Annual Tax Amount $5,672
Tax Year 2018
Lot Size 0.420 Acres
Acres 0.42
Property Description
Location, Location, Location - This 4 Bedroom Sprawling L-Ranch with Town Sewer is in a quiet neighborhood and just steps away from the center of Town. Galley kitchen, Extra room off of Kitchen that could be perfect for Home office or Laundry!! Open concept dining - living room with fireplace. Finished Room in the basement with an additional Fireplace. Cedar Closet in Attic! Flat landscaped lot. Great space all around. Large workshop for the home enthusiast!!! Come and see how you can make this your dream home!!
Location
State MA
County Norfolk
Zoning RES
Direction Central to Bassett- Use GPS
Rooms
Basement Full, Partially Finished, Bulkhead, Sump Pump, Concrete
Primary Bedroom Level First
Dining Room Flooring - Hardwood, Flooring - Wall to Wall Carpet, Slider
Kitchen Flooring - Vinyl
Interior
Interior Features Office
Heating Baseboard, Natural Gas
Cooling None
Flooring Tile, Vinyl, Hardwood, Flooring - Vinyl
Fireplaces Number 2
Fireplaces Type Family Room, Living Room
Appliance Range, Refrigerator, Gas Water Heater, Utility Connections for Electric Range
Exterior
Exterior Feature Rain Gutters, Storage
Garage Spaces 2.0
Utilities Available for Electric Range
Roof Type Shingle
Total Parking Spaces 6
Garage Yes
Building
Lot Description Wooded
Foundation Concrete Perimeter
Sewer Public Sewer
Water Public
Architectural Style Ranch
Others
Senior Community false
Acceptable Financing Estate Sale
Listing Terms Estate Sale
Read Less Info
Want to know what your home might be worth? Contact us for a FREE valuation!

Our team is ready to help you sell your home for the highest possible price ASAP
Bought with Guillermo Perez • RE/MAX Way
GET MORE INFORMATION
Broker-Owner






