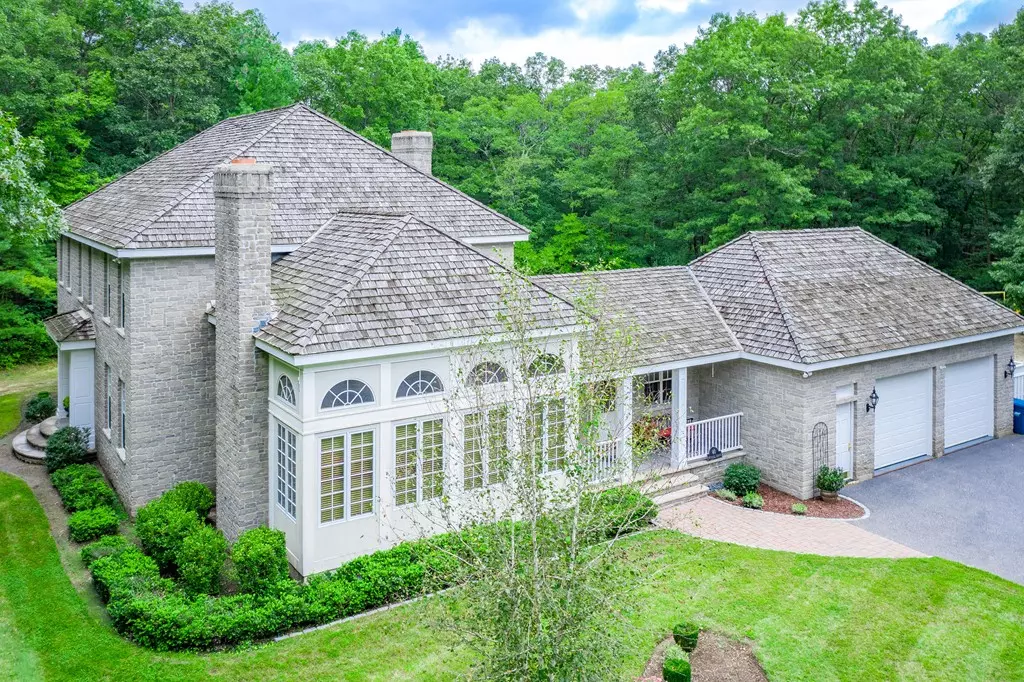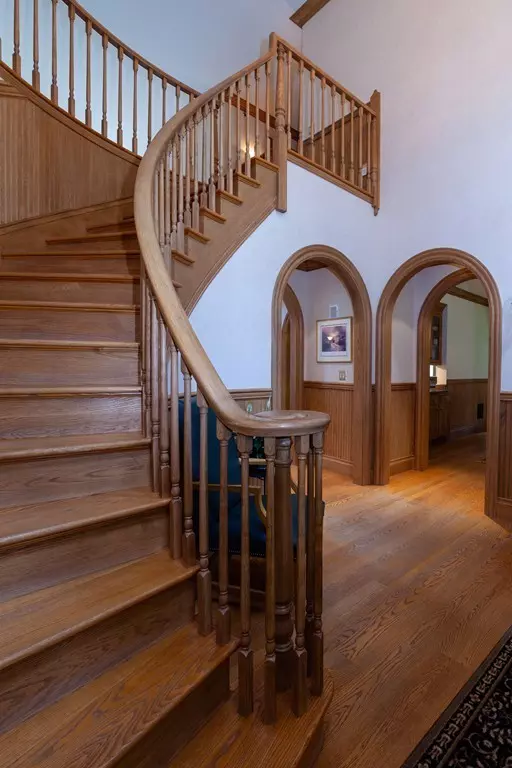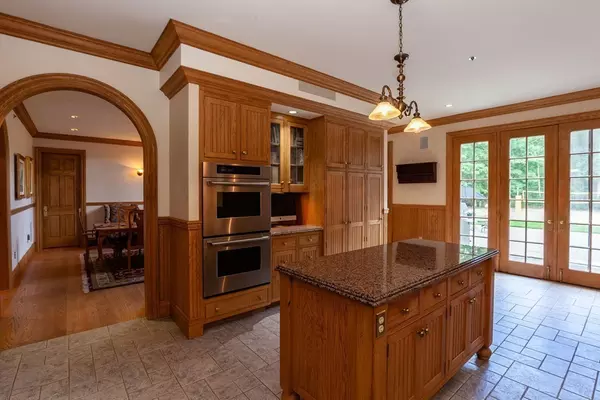$900,000
$995,000
9.5%For more information regarding the value of a property, please contact us for a free consultation.
5 Beds
4 Baths
4,410 SqFt
SOLD DATE : 01/04/2019
Key Details
Sold Price $900,000
Property Type Single Family Home
Sub Type Single Family Residence
Listing Status Sold
Purchase Type For Sale
Square Footage 4,410 sqft
Price per Sqft $204
MLS Listing ID 72376488
Sold Date 01/04/19
Style Colonial
Bedrooms 5
Full Baths 3
Half Baths 2
Year Built 1994
Annual Tax Amount $13,804
Tax Year 2018
Lot Size 10.000 Acres
Acres 10.0
Property Description
A Spectacular Ten Acre Estate available in prestigious neighborhood! Enter beautifully landscaped driveway, opens to Gorgeous Stone Country Home! Glorious architecture gives layout elegance, comfort and unique character throughout. Luxury detail w/its 9.5 ceiling height, arch doors w/extra high clearing, crown moldings, many french doors, floor to ceiling windows, three beautiful stone fireplaces, every bedroom has built-in dresser & separate custom built-in closets, two w/Murphy beds - complete attention to detail. Grand entryway empties into dining room, leading to a sprawling outdoor patio, basks in the peaceful privacy of a relaxing backyard! Eat-in Chef's kitchen upgraded appliances, w/access to patio and opens to oversize family room. First floor master w/large custom closet & bath. Lower level has it all, catering kitchen, massive game room for friends & family activities! So many more amazing feature, not mentioned! Set up Private Showings, this is must see to appreciate!
Location
State MA
County Bristol
Zoning res
Direction GPS
Rooms
Basement Full, Finished, Interior Entry, Garage Access, Concrete
Primary Bedroom Level Main
Dining Room Cathedral Ceiling(s), Flooring - Hardwood, Balcony - Interior, French Doors, Cable Hookup, Recessed Lighting, Wainscoting
Kitchen Flooring - Stone/Ceramic Tile, Dining Area, Countertops - Stone/Granite/Solid, French Doors, Kitchen Island, Cable Hookup, Recessed Lighting, Stainless Steel Appliances, Gas Stove
Interior
Interior Features Bathroom - Full, Bathroom - Double Vanity/Sink, Bathroom - Tiled With Shower Stall, Bathroom - With Tub, Walk-In Closet(s), Closet/Cabinets - Custom Built, Recessed Lighting, Wainscoting, Bathroom - Half, Cable Hookup, Chair Rail, Countertops - Stone/Granite/Solid, Dining Area, Open Floor Plan, Closet, Bathroom, Home Office, Kitchen, Bonus Room, Entry Hall, Central Vacuum
Heating Forced Air, Natural Gas, Propane, Fireplace
Cooling Central Air
Flooring Wood, Tile, Flooring - Stone/Ceramic Tile, Flooring - Hardwood, Flooring - Wood
Fireplaces Number 3
Fireplaces Type Dining Room, Living Room
Appliance Oven, Countertop Range, Refrigerator, Freezer, Freezer - Upright, Second Dishwasher, Electric Water Heater, Propane Water Heater, Utility Connections for Gas Range, Utility Connections for Gas Oven
Laundry Laundry Closet, Flooring - Stone/Ceramic Tile, Gas Dryer Hookup, Recessed Lighting, Wainscoting, First Floor
Exterior
Exterior Feature Professional Landscaping, Decorative Lighting
Garage Spaces 2.0
Fence Fenced
Community Features Shopping, Park, Medical Facility, Highway Access, House of Worship, Public School, University
Utilities Available for Gas Range, for Gas Oven
Roof Type Wood
Total Parking Spaces 15
Garage Yes
Building
Lot Description Wooded, Level
Foundation Concrete Perimeter
Sewer Private Sewer
Water Public
Architectural Style Colonial
Others
Senior Community false
Read Less Info
Want to know what your home might be worth? Contact us for a FREE valuation!

Our team is ready to help you sell your home for the highest possible price ASAP
Bought with Doyle & Waldron Team • Coldwell Banker Residential Brokerage - South Easton
GET MORE INFORMATION
Broker-Owner






