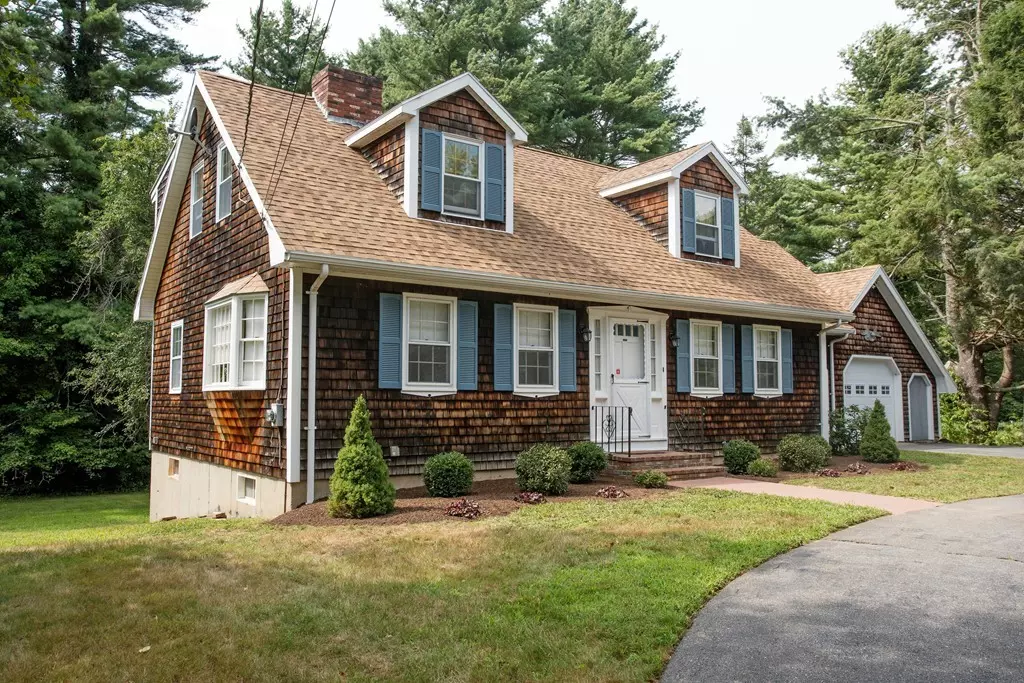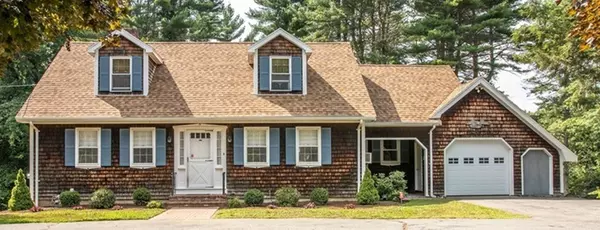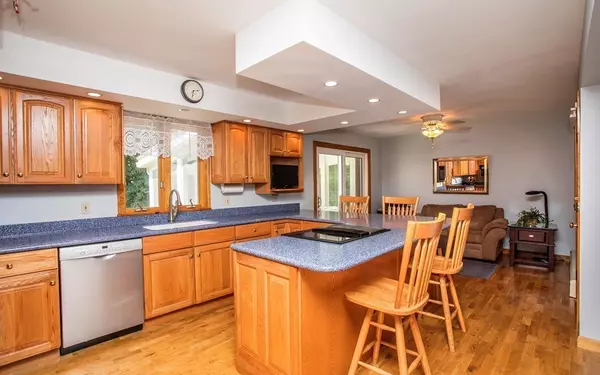$359,900
$359,900
For more information regarding the value of a property, please contact us for a free consultation.
4 Beds
2.5 Baths
1,773 SqFt
SOLD DATE : 12/03/2018
Key Details
Sold Price $359,900
Property Type Single Family Home
Sub Type Single Family Residence
Listing Status Sold
Purchase Type For Sale
Square Footage 1,773 sqft
Price per Sqft $202
MLS Listing ID 72376148
Sold Date 12/03/18
Style Cape
Bedrooms 4
Full Baths 2
Half Baths 1
HOA Y/N false
Year Built 1967
Annual Tax Amount $3,987
Tax Year 2018
Lot Size 1.810 Acres
Acres 1.81
Property Description
Welcome Home to this Custom Cape located in East Taunton. This Spectacular home has everything you could want and more. The first floor offers a fully updated kitchen, a dining room big enough for any large family gathering, fireplaced living room, full bath, first floor bedroom, sitting room or mud room and beautiful slider out to a screened in porch. Then you travel up the gleaming hard wood staircase and the second floor offers a Master big enough for a full sitting room with walk in closest and additional storage, another full bath and two more bedrooms round out the second floor. This home also offers finished space in the basement, a family room with fireplace, a rec room along with a half bath, laundry and TONS of storage. When you add to all of this almost 2 acres of private land, a brand new roof, freshly painted , a new septic to be installed by the seller prior to closing, it is the Perfect home! First showing at the Open House Saturday 8/11 11-12-30
Location
State MA
County Bristol
Area East Taunton
Zoning INDUST
Direction Middleboro Ave to Richmond
Rooms
Family Room Flooring - Wall to Wall Carpet
Basement Full, Partially Finished, Interior Entry, Sump Pump
Primary Bedroom Level Second
Dining Room Ceiling Fan(s), Flooring - Wall to Wall Carpet
Kitchen Ceiling Fan(s), Flooring - Hardwood, Countertops - Stone/Granite/Solid, Kitchen Island, Cabinets - Upgraded, Cable Hookup, Exterior Access, Remodeled, Slider, Stainless Steel Appliances
Interior
Heating Baseboard, Natural Gas
Cooling Window Unit(s)
Flooring Wood, Tile, Carpet
Fireplaces Number 2
Fireplaces Type Family Room, Living Room
Appliance Dishwasher, Countertop Range, Refrigerator, Gas Water Heater, Utility Connections for Electric Range
Laundry In Basement
Exterior
Exterior Feature Rain Gutters
Garage Spaces 1.0
Community Features Public Transportation, Shopping, Walk/Jog Trails, Medical Facility, Conservation Area, Highway Access, Public School
Utilities Available for Electric Range
Roof Type Shingle
Total Parking Spaces 8
Garage Yes
Building
Lot Description Wooded, Gentle Sloping
Foundation Concrete Perimeter
Sewer Private Sewer
Water Public
Architectural Style Cape
Schools
Elementary Schools Etes
Middle Schools Martin
Others
Senior Community false
Acceptable Financing Contract
Listing Terms Contract
Read Less Info
Want to know what your home might be worth? Contact us for a FREE valuation!

Our team is ready to help you sell your home for the highest possible price ASAP
Bought with Ivo Coll • North Park Realty, LLC
GET MORE INFORMATION
Broker-Owner






