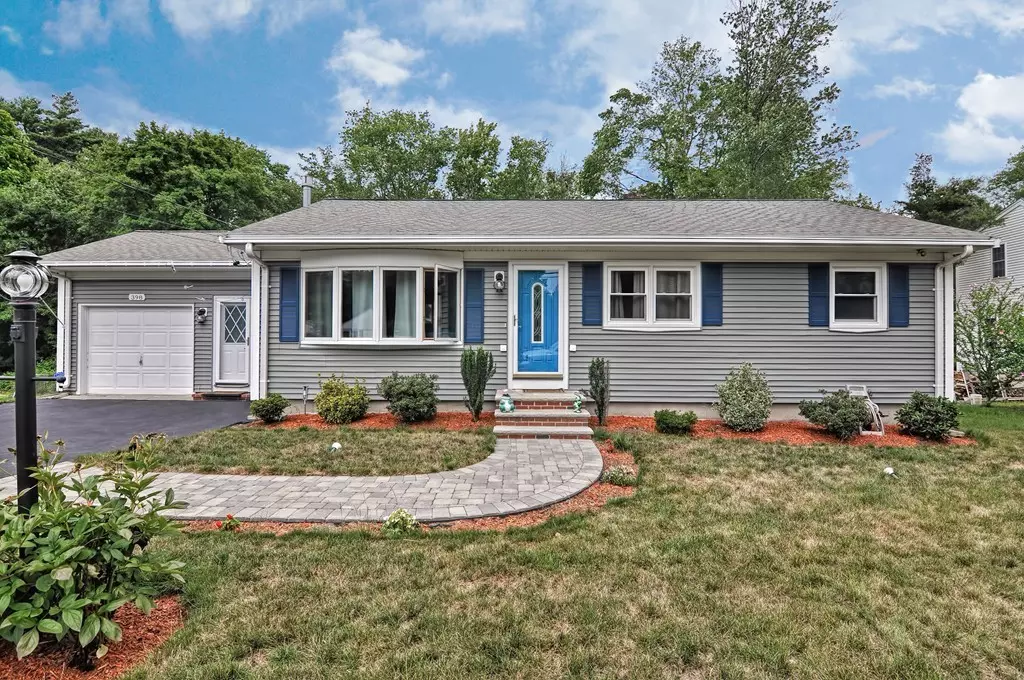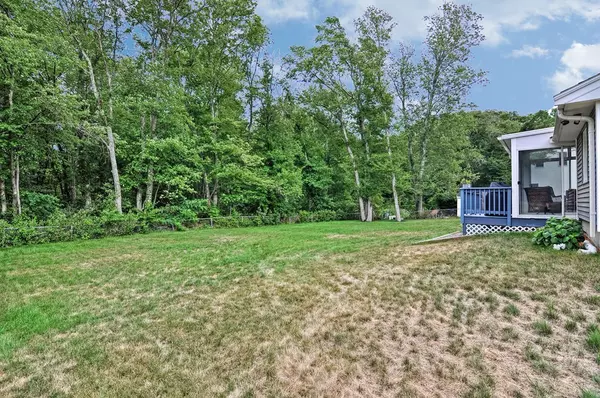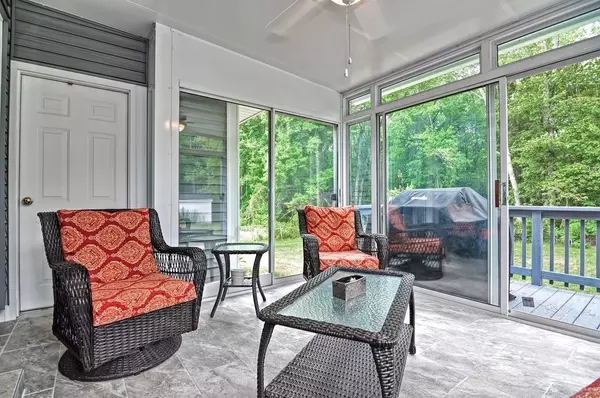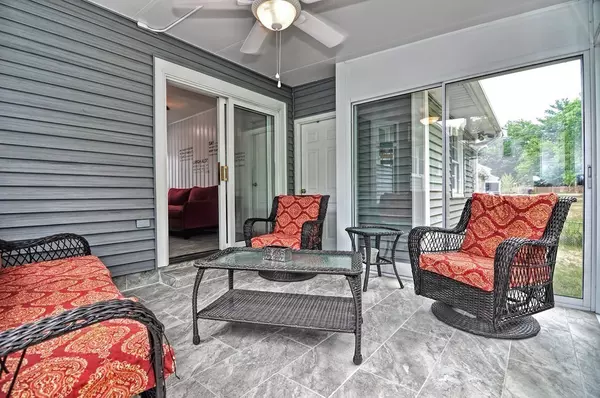$365,000
$374,900
2.6%For more information regarding the value of a property, please contact us for a free consultation.
3 Beds
2 Baths
1,884 SqFt
SOLD DATE : 11/26/2018
Key Details
Sold Price $365,000
Property Type Single Family Home
Sub Type Single Family Residence
Listing Status Sold
Purchase Type For Sale
Square Footage 1,884 sqft
Price per Sqft $193
MLS Listing ID 72374498
Sold Date 11/26/18
Style Ranch
Bedrooms 3
Full Baths 2
Year Built 1960
Annual Tax Amount $4,380
Tax Year 2018
Lot Size 0.530 Acres
Acres 0.53
Property Description
YOUR SEARCH STOPS HERE! This spacious and updated turn-key Ranch is a rare find! Plenty of tasteful upgrades you will sure desire including brand new kitchen with farmers sink, re-finished hardwood flooring, new light fixtures, interior painting, updated baths with double vanity, Veneer stone fireplace in living room, newer windows, heating system, roof and vinyl siding. Enjoy your morning coffee while sitting out in your gorgeous 3 season room overlooking your private backyard. Finished family room in basement, natural gas heating, central air, 1 car garage, town water and sewer. Centrally located minutes to Interstate 495, Route 24 and commuter rail! FREE ONE YEAR HOME WARRANTY INCLUDED!
Location
State MA
County Bristol
Zoning RES
Direction Route 138 (Broadway) to Center Street
Rooms
Family Room Flooring - Wall to Wall Carpet, Cable Hookup, Recessed Lighting
Basement Full, Partially Finished, Walk-Out Access, Interior Entry, Sump Pump
Primary Bedroom Level First
Dining Room Flooring - Stone/Ceramic Tile
Kitchen Ceiling Fan(s), Flooring - Hardwood, Dining Area, Countertops - Stone/Granite/Solid, Countertops - Upgraded, Kitchen Island, Breakfast Bar / Nook, Cabinets - Upgraded, Remodeled
Interior
Interior Features Ceiling Fan(s), Cable Hookup, Slider, Den, Sun Room
Heating Forced Air, Natural Gas
Cooling Central Air
Flooring Tile, Carpet, Hardwood, Flooring - Stone/Ceramic Tile
Fireplaces Number 1
Appliance Range, Oven, Dishwasher, Countertop Range, Refrigerator, Washer, Dryer, Gas Water Heater, Tank Water Heater, Utility Connections for Electric Range, Utility Connections for Electric Oven, Utility Connections for Electric Dryer
Laundry In Basement, Washer Hookup
Exterior
Exterior Feature Rain Gutters, Professional Landscaping
Garage Spaces 1.0
Community Features Public Transportation, Shopping, Medical Facility, Highway Access, House of Worship, Public School
Utilities Available for Electric Range, for Electric Oven, for Electric Dryer, Washer Hookup
Roof Type Shingle
Total Parking Spaces 6
Garage Yes
Building
Lot Description Level
Foundation Concrete Perimeter
Sewer Public Sewer
Water Public
Architectural Style Ranch
Schools
Elementary Schools Lb Merrill
Middle Schools Raynham Middle
High Schools Br
Others
Acceptable Financing Contract
Listing Terms Contract
Read Less Info
Want to know what your home might be worth? Contact us for a FREE valuation!

Our team is ready to help you sell your home for the highest possible price ASAP
Bought with Stephanie Millett • Boston Connect Real Estate
GET MORE INFORMATION
Broker-Owner






