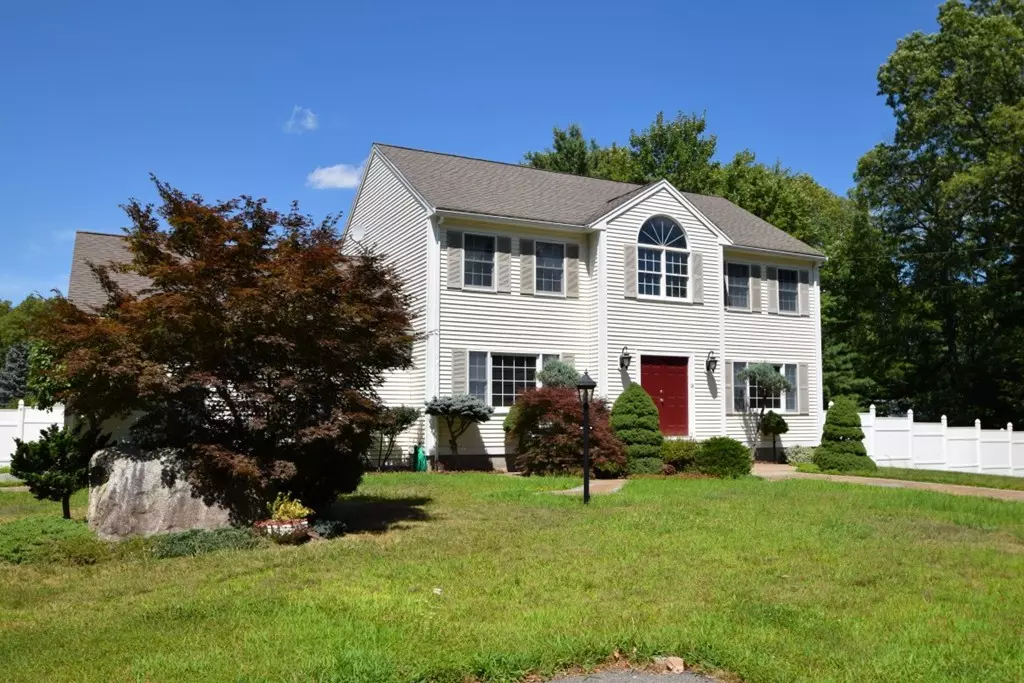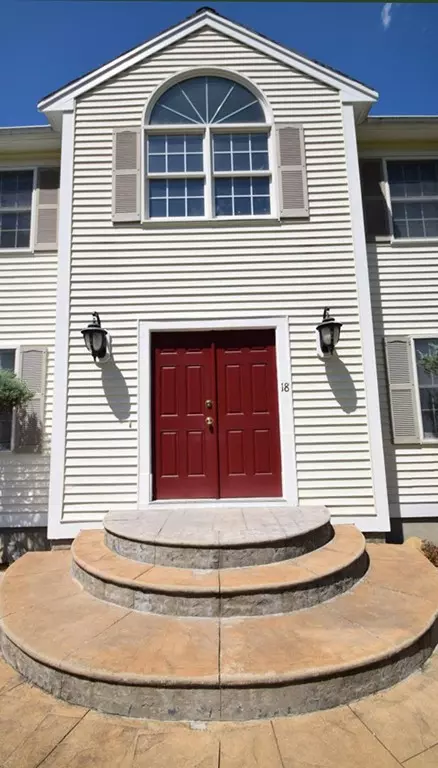$540,000
$539,900
For more information regarding the value of a property, please contact us for a free consultation.
3 Beds
2.5 Baths
2,312 SqFt
SOLD DATE : 10/15/2018
Key Details
Sold Price $540,000
Property Type Single Family Home
Sub Type Single Family Residence
Listing Status Sold
Purchase Type For Sale
Square Footage 2,312 sqft
Price per Sqft $233
MLS Listing ID 72373167
Sold Date 10/15/18
Style Colonial
Bedrooms 3
Full Baths 2
Half Baths 1
HOA Y/N false
Year Built 2001
Annual Tax Amount $7,244
Tax Year 2018
Lot Size 0.560 Acres
Acres 0.56
Property Description
TRULY OUTSTANDING 2,100+ SF COLONIAL HOME on quaint & quiet cul-de-sac of only 14 homes on side street near Tiffany Drive area! Custom features & upgrades throughout this 17 year young home including a sun lit 2 story open foyer with gorgeous hanging lighting fixtures, a 20+ ft custom wood cabinet kitchen with center island, upgraded stainless steel appliances open to an eating area & glass doors that lead to a sun deck & fully fenced backyard! There's a formal dining room with French doors, a living room & a family room with gas fireplace. 2nd floor features 3 bedrooms including an 18' king-sized master bedroom with walk-in closet & full bath. Two more generous-sized bedrooms & a full bath with soaking tub & separate shower stall. Custom hardwood floors throughout except foyer, kitchen & baths. There's a side entrance 2 car attached garage & a full basement with plenty of ceiling height for future expansion opportunities. All on over 1/2 acre fenced corner lot!
Location
State MA
County Norfolk
Zoning RH
Direction Cole Terrace to Margaret Road
Rooms
Family Room Flooring - Hardwood
Basement Full, Interior Entry, Bulkhead, Sump Pump, Concrete
Primary Bedroom Level Second
Dining Room Flooring - Hardwood, French Doors
Kitchen Flooring - Stone/Ceramic Tile, Dining Area, Kitchen Island, Deck - Exterior, Stainless Steel Appliances, Gas Stove
Interior
Heating Baseboard, Natural Gas
Cooling Central Air
Flooring Tile, Hardwood
Fireplaces Number 1
Fireplaces Type Family Room
Appliance Oven, Dishwasher, Disposal, Microwave, Countertop Range, Refrigerator, Washer, Dryer, Range Hood, Gas Water Heater, Tank Water Heater, Water Heater(Separate Booster), Utility Connections for Gas Range, Utility Connections for Electric Oven
Laundry Bathroom - Half, Flooring - Stone/Ceramic Tile, First Floor, Washer Hookup
Exterior
Exterior Feature Rain Gutters
Garage Spaces 2.0
Fence Fenced/Enclosed, Fenced
Community Features Public Transportation, Shopping, Conservation Area, Public School
Utilities Available for Gas Range, for Electric Oven, Washer Hookup
Roof Type Shingle
Total Parking Spaces 4
Garage Yes
Building
Lot Description Cul-De-Sac, Corner Lot
Foundation Concrete Perimeter
Sewer Public Sewer
Water Public
Architectural Style Colonial
Others
Senior Community false
Read Less Info
Want to know what your home might be worth? Contact us for a FREE valuation!

Our team is ready to help you sell your home for the highest possible price ASAP
Bought with The Watson Team • RE/MAX Way
GET MORE INFORMATION
Broker-Owner






