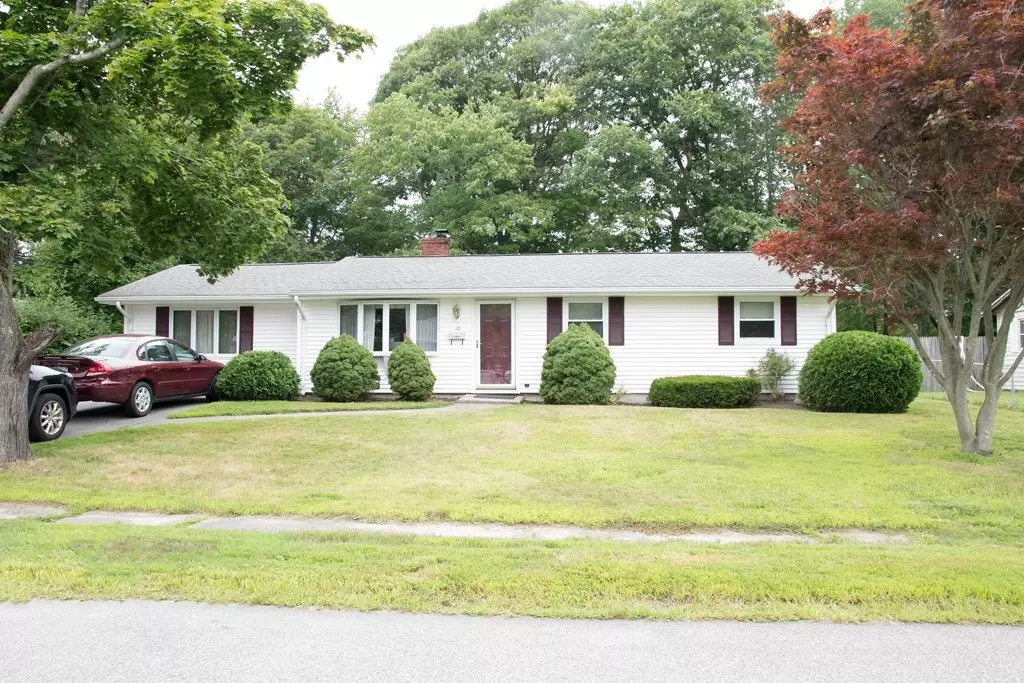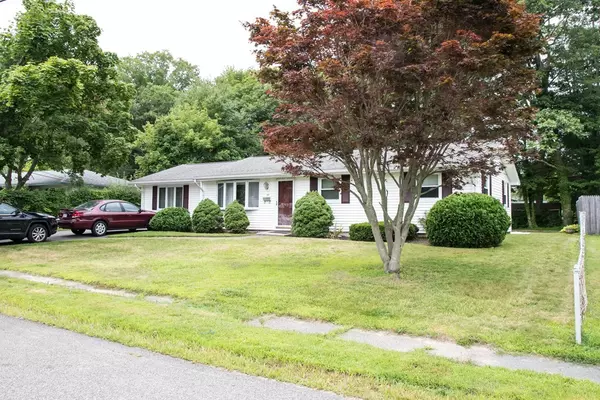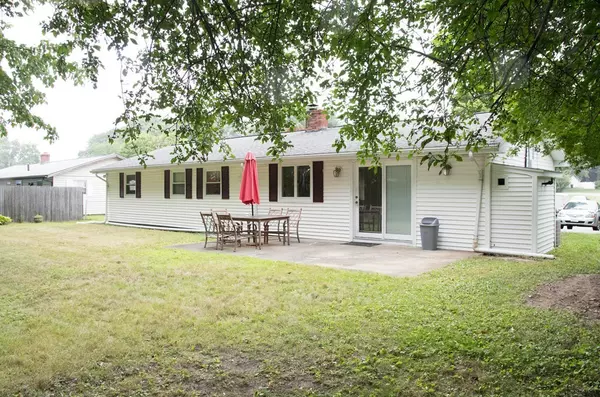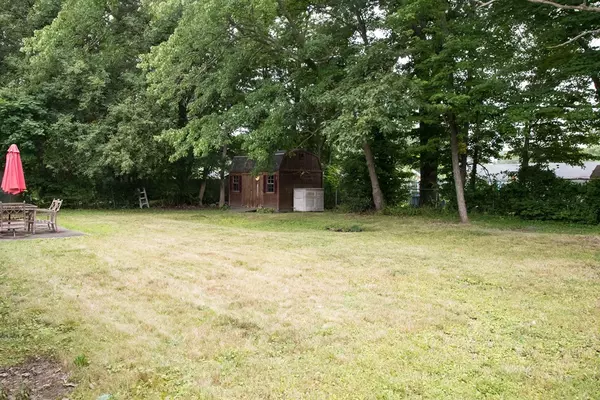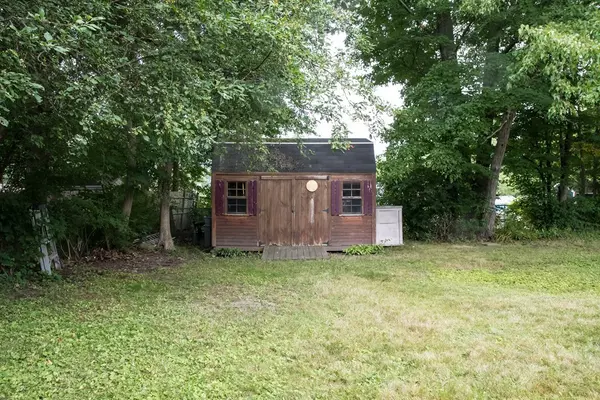$305,000
$324,900
6.1%For more information regarding the value of a property, please contact us for a free consultation.
3 Beds
2 Baths
1,312 SqFt
SOLD DATE : 12/20/2018
Key Details
Sold Price $305,000
Property Type Single Family Home
Sub Type Single Family Residence
Listing Status Sold
Purchase Type For Sale
Square Footage 1,312 sqft
Price per Sqft $232
MLS Listing ID 72372576
Sold Date 12/20/18
Style Ranch
Bedrooms 3
Full Baths 2
HOA Y/N false
Year Built 1955
Annual Tax Amount $5,047
Tax Year 2018
Lot Size 9,583 Sqft
Acres 0.22
Property Description
This well-kept Ranch offers the convenience of one-level living on a side street in a convenient neighborhood! Nice open flow greets you as you enter the fireplaced living room, well-appointed oak cabinet kitchen that is fully applianced w/ tile backsplash, comfy dining area opens to the 1st-floor Family Room w/ French doors to a spacious patio, and 3 bedrooms with good closet space, all with new Berber carpeting. Bonus in this price range; two baths! The full bath was recently remodeled, and the second bathroom is a shower bathroom with convenient laundry hookups (washer & dryer stay). Central air to keep you cool in the warm weather. Roof approx. 10 or so years old per Seller, and the exterior is e-z care vinyl siding. Nice sized back yard is fenced on three sides, and has a shed + a storage container for your yard tools. Brand new Holbrook school is now open, so don't miss your chance to buy this well-priced home!
Location
State MA
County Norfolk
Zoning Res
Direction Rt. 37 to Dresser to Rindone to Bradford. Nice side street just south of the center of town.
Rooms
Family Room Closet, Flooring - Hardwood, French Doors, Exterior Access, Open Floorplan
Primary Bedroom Level First
Dining Room Flooring - Stone/Ceramic Tile, Open Floorplan, Recessed Lighting
Kitchen Flooring - Stone/Ceramic Tile, Recessed Lighting
Interior
Heating Baseboard, Oil
Cooling Central Air
Flooring Tile, Carpet, Hardwood
Fireplaces Number 1
Fireplaces Type Living Room
Appliance Range, Dishwasher, Disposal, Microwave, Refrigerator, Washer, Dryer, Tank Water Heaterless, Utility Connections for Electric Range, Utility Connections for Electric Oven, Utility Connections for Electric Dryer
Laundry Bathroom - 3/4, Electric Dryer Hookup, Washer Hookup, First Floor
Exterior
Exterior Feature Rain Gutters, Storage
Fence Fenced/Enclosed, Fenced
Community Features Public Transportation, Shopping, Park, Laundromat, House of Worship, Private School, Public School
Utilities Available for Electric Range, for Electric Oven, for Electric Dryer, Washer Hookup
Roof Type Shingle
Total Parking Spaces 3
Garage No
Building
Lot Description Level
Foundation Slab
Sewer Public Sewer
Water Public
Architectural Style Ranch
Schools
Middle Schools Holbrook Ms
High Schools Holbrook High
Others
Senior Community false
Read Less Info
Want to know what your home might be worth? Contact us for a FREE valuation!

Our team is ready to help you sell your home for the highest possible price ASAP
Bought with Nick Rivers • Compass
GET MORE INFORMATION
Broker-Owner

