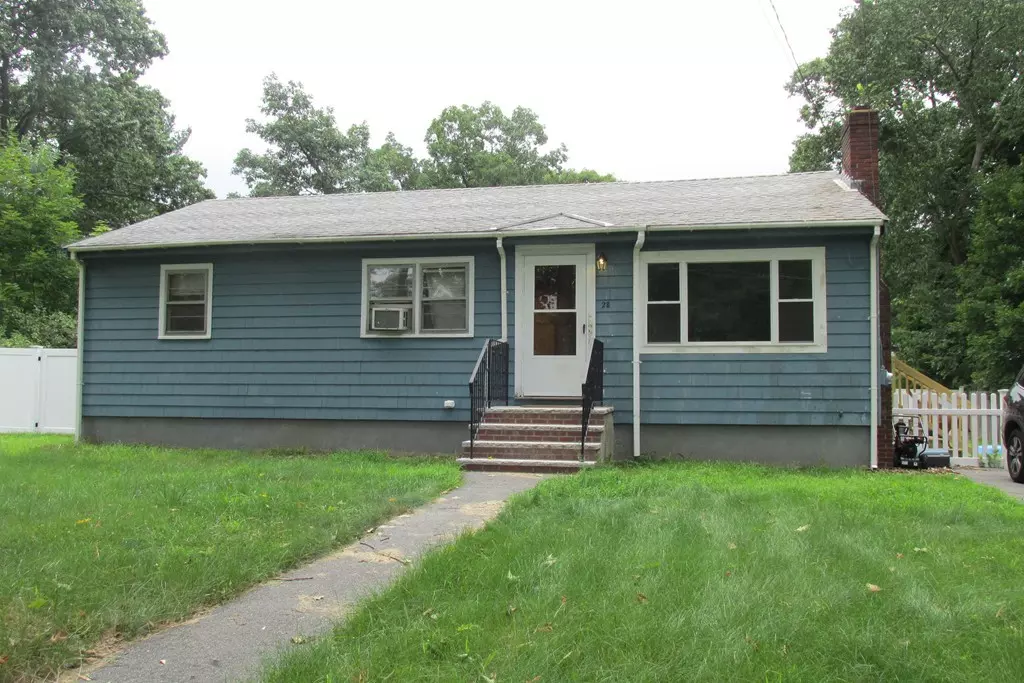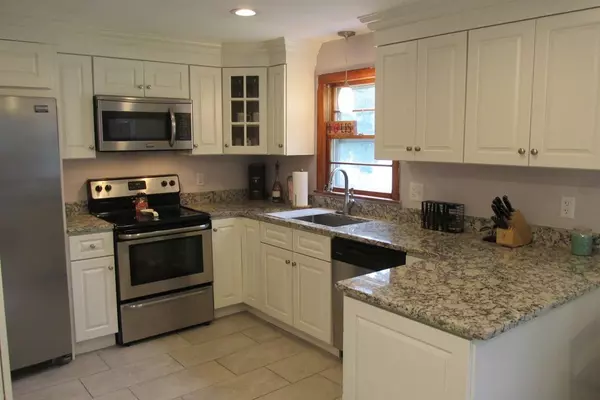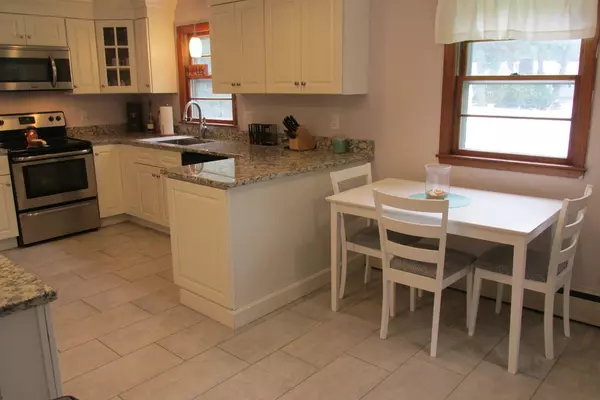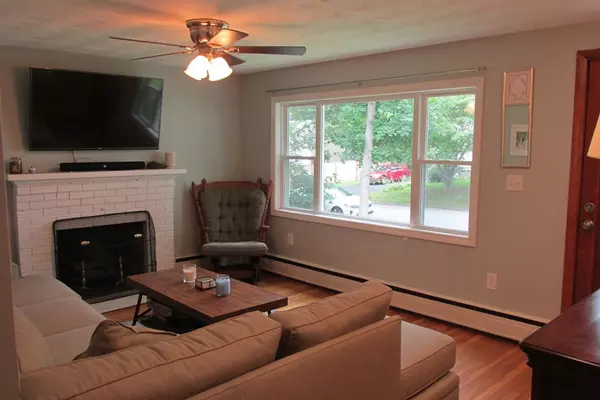$403,000
$395,000
2.0%For more information regarding the value of a property, please contact us for a free consultation.
3 Beds
1 Bath
998 SqFt
SOLD DATE : 09/24/2018
Key Details
Sold Price $403,000
Property Type Single Family Home
Sub Type Single Family Residence
Listing Status Sold
Purchase Type For Sale
Square Footage 998 sqft
Price per Sqft $403
MLS Listing ID 72372289
Sold Date 09/24/18
Style Ranch
Bedrooms 3
Full Baths 1
Year Built 1961
Annual Tax Amount $4,438
Tax Year 2018
Lot Size 10,454 Sqft
Acres 0.24
Property Description
Oen House CANCELLED! ACCEPTED OFFER. Fantastic neighborhood, this 3 bedroom Ranch will go quick! Updates include a new kitchen with granite countertops, stainless steel appliances, and soft close white cabinets. Bathroom features tiled shower, floor tile, vanity, toilet & fixtures – all new! All electrical wiring is new with a 200 amp panel. Bedroom and bathroom doors have been replaced with solid core doors. Hardwood floors run through all bedrooms with plenty of closet space. Backyard is completely fenced in with 6' vinyl fence, making it private and great for entertaining. Front and side steps are both new, boiler and roof are approx. 10 years old. Seller has purchased 9 new construction vinyl windows for the first floor, to be included with the sale. HUGE unfinished basement great for storage with tons of potential. Very convenient to Rt. 93 and local schools. Hurry! This could be the one! Quick close possible.
Location
State MA
County Middlesex
Zoning res
Direction Woburn St to Gowing to Marcus
Rooms
Basement Full, Bulkhead
Primary Bedroom Level First
Kitchen Flooring - Stone/Ceramic Tile, Countertops - Stone/Granite/Solid
Interior
Heating Baseboard, Oil
Cooling None
Flooring Tile, Hardwood
Fireplaces Number 1
Fireplaces Type Living Room
Appliance Range, Dishwasher, Microwave, Refrigerator, Washer, Dryer, Oil Water Heater, Tank Water Heater, Plumbed For Ice Maker, Utility Connections for Electric Range, Utility Connections for Electric Dryer
Laundry In Basement, Washer Hookup
Exterior
Exterior Feature Rain Gutters
Fence Fenced
Community Features Public Transportation, Shopping, Highway Access, T-Station
Utilities Available for Electric Range, for Electric Dryer, Washer Hookup, Icemaker Connection
Roof Type Shingle
Total Parking Spaces 4
Garage No
Building
Lot Description Level
Foundation Concrete Perimeter
Sewer Private Sewer
Water Public
Architectural Style Ranch
Others
Senior Community false
Acceptable Financing Contract
Listing Terms Contract
Read Less Info
Want to know what your home might be worth? Contact us for a FREE valuation!

Our team is ready to help you sell your home for the highest possible price ASAP
Bought with David Tassinari • Century 21 Advance Realty
GET MORE INFORMATION
Broker-Owner






