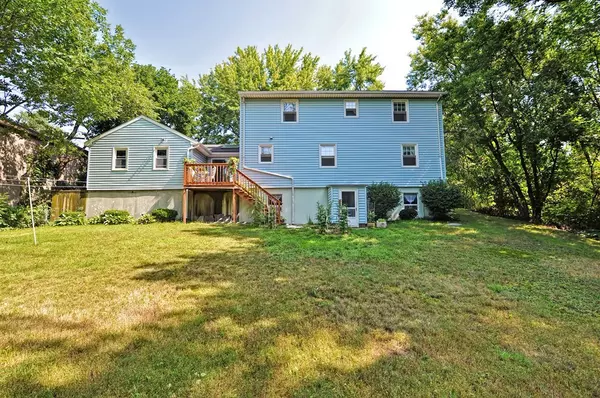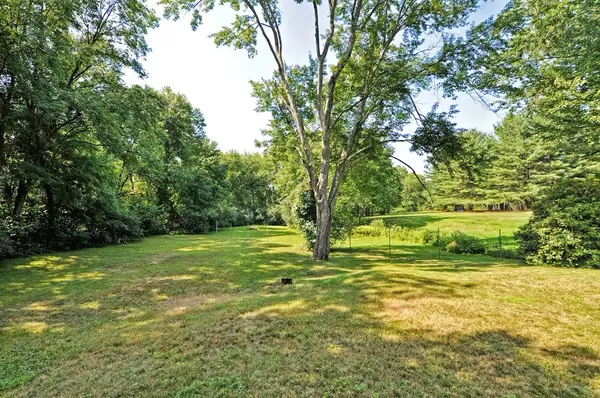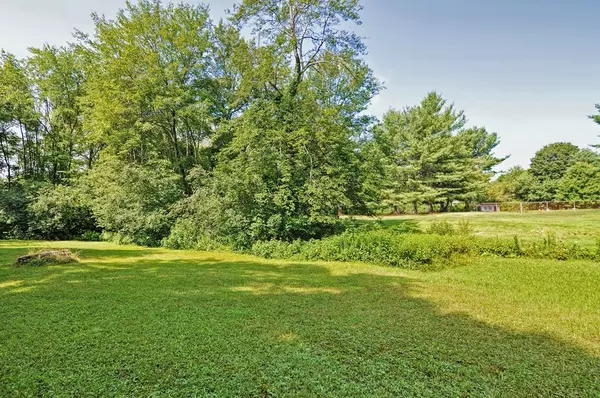$250,000
$249,900
For more information regarding the value of a property, please contact us for a free consultation.
3 Beds
2 Baths
1,717 SqFt
SOLD DATE : 10/05/2018
Key Details
Sold Price $250,000
Property Type Single Family Home
Sub Type Single Family Residence
Listing Status Sold
Purchase Type For Sale
Square Footage 1,717 sqft
Price per Sqft $145
MLS Listing ID 72371597
Sold Date 10/05/18
Style Cape
Bedrooms 3
Full Baths 2
HOA Y/N false
Year Built 1963
Annual Tax Amount $5,034
Tax Year 2018
Lot Size 1.500 Acres
Acres 1.5
Property Description
This charming 3 Bedroom Cape is located on a country road and offers a great floor plan. The home has been nicely maintained with large sunny rooms throughout. The first floor boasts a formal Dining Room, eat-in Kitchen with tile flooring and ample counter space, a Living Room with wall to wall carpet and a pretty bay window. There is also a Master Bedroom and a full bathroom on the main level. The second floor boasts two ample sized bedrooms with wall to wall carpeting and double closets, a 2nd full bath with tile flooring and a shower and a walk-in attic access for your storage needs. You will love the sunroom with a vaulted ceiling, skylight and slider to the back patio. The walkout Basement is unfinished and provides expansion opportunity or a great workshop space. A two car garage, circular driveway, town water & town sewer and a very large private yard make this home very desirable. Great location with easy access to 126 for commuting.
Location
State MA
County Worcester
Zoning RES
Direction Bellingham Road to Elm Street OR Blackstone St to Elm Street
Rooms
Basement Full, Walk-Out Access, Interior Entry, Concrete, Unfinished
Primary Bedroom Level First
Dining Room Closet, Flooring - Wood
Kitchen Flooring - Stone/Ceramic Tile, Dining Area, Country Kitchen
Interior
Interior Features Cathedral Ceiling(s), Slider, Sun Room
Heating Baseboard, Oil
Cooling Wall Unit(s)
Flooring Carpet, Flooring - Stone/Ceramic Tile
Appliance Range, Dishwasher, Microwave, Refrigerator, Washer, Dryer, Tank Water Heaterless, Utility Connections for Electric Dryer
Laundry Electric Dryer Hookup, Washer Hookup, In Basement
Exterior
Exterior Feature Rain Gutters
Garage Spaces 2.0
Utilities Available for Electric Dryer, Washer Hookup
Roof Type Shingle
Total Parking Spaces 4
Garage Yes
Building
Lot Description Flood Plain, Level
Foundation Concrete Perimeter
Sewer Public Sewer
Water Public
Architectural Style Cape
Others
Senior Community false
Read Less Info
Want to know what your home might be worth? Contact us for a FREE valuation!

Our team is ready to help you sell your home for the highest possible price ASAP
Bought with Yvonne M. Thompson • Keller Williams Realty - Foxboro/North Attleboro
GET MORE INFORMATION
Broker-Owner






