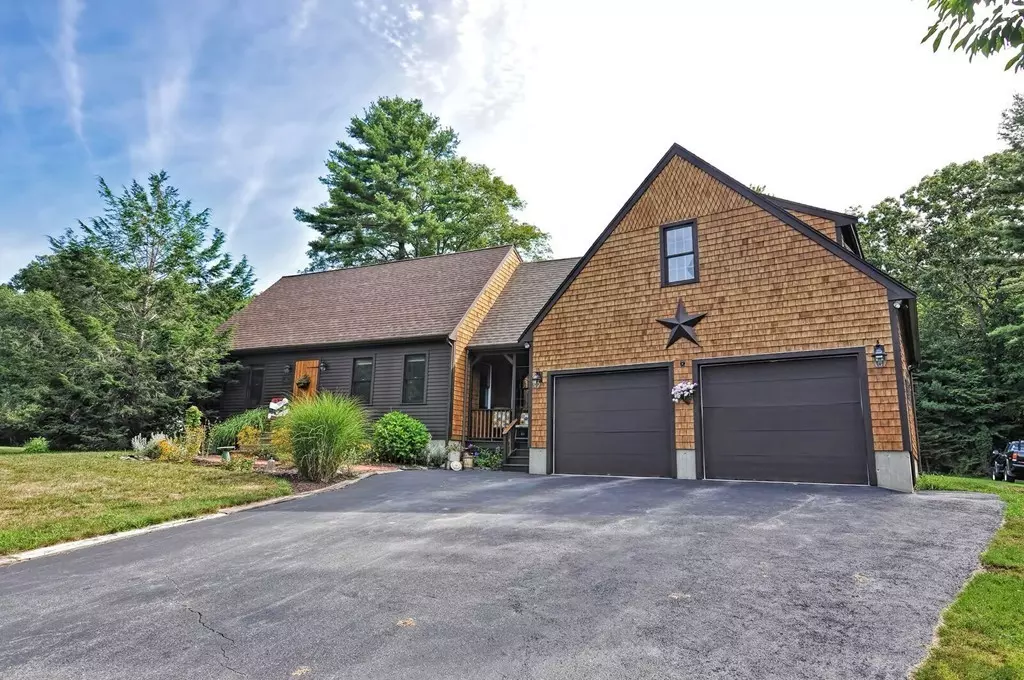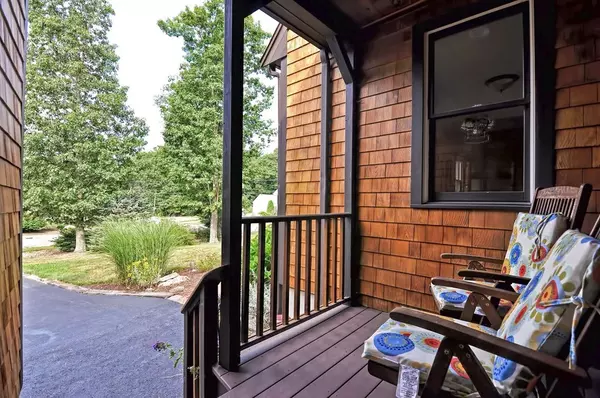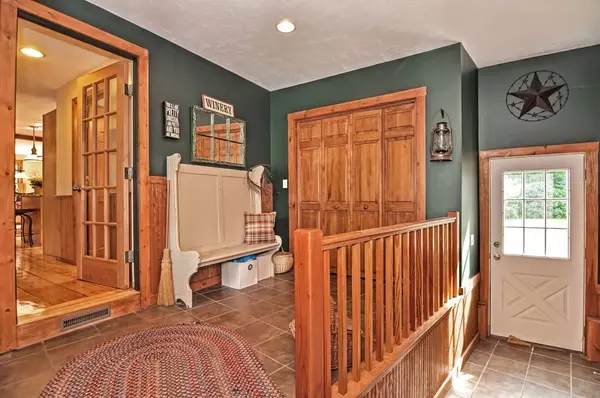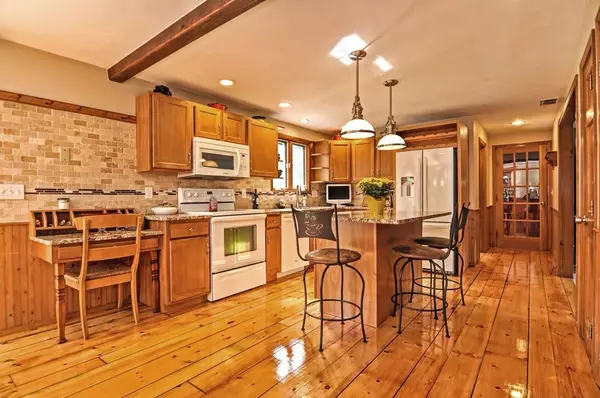$395,000
$399,900
1.2%For more information regarding the value of a property, please contact us for a free consultation.
3 Beds
1.5 Baths
2,034 SqFt
SOLD DATE : 10/18/2018
Key Details
Sold Price $395,000
Property Type Single Family Home
Sub Type Single Family Residence
Listing Status Sold
Purchase Type For Sale
Square Footage 2,034 sqft
Price per Sqft $194
MLS Listing ID 72371207
Sold Date 10/18/18
Style Cape
Bedrooms 3
Full Baths 1
Half Baths 1
Year Built 1997
Annual Tax Amount $4,626
Tax Year 2018
Lot Size 1.400 Acres
Acres 1.4
Property Description
COUNTRY LOVERS DELIGHT!!! Nestled at the very end of the cul-de-sac lies this gorgeous oversized 3 bedroom, 1.5 bath Cape home. You will for sure get that “Home Sweet Home” feeling the second you enter the door and are welcomed into a large mudroom with heated tile floor leading you into your stunning kitchen with all the must have updates as well as beautiful newly refinished pine flooring. There are SO many amazing qualities this home has to offer starting with the solid pine doors throughout the main level, the drive thru front-to-back garage and great backyard on 1.4 acres of land with a large composite deck and patio area with hot tub ideal for making your home a wonderful place to entertain! There's plenty of room for expansion with bonus room over garage and spacious family room in basement. Conveniently located less than 15 minutes from 495 and 24. MAKE THIS ONE YOURS! FREE 1 YEAR HOME WARRANTY INCLUDED!
Location
State MA
County Bristol
Zoning RES
Direction Route 44 (Winthrop Street) to Burt Street to Glebe Street to Morgan Drive
Rooms
Family Room Closet, Flooring - Wall to Wall Carpet, Chair Rail, Recessed Lighting
Basement Full, Finished, Interior Entry, Sump Pump
Primary Bedroom Level Second
Dining Room Closet, Flooring - Wall to Wall Carpet, Chair Rail
Kitchen Wood / Coal / Pellet Stove, Flooring - Wood, Dining Area, Pantry, Countertops - Stone/Granite/Solid, Kitchen Island, Exterior Access, Recessed Lighting, Wainscoting
Interior
Interior Features Closet, Mud Room, Central Vacuum
Heating Forced Air, Oil
Cooling Central Air
Flooring Wood, Tile, Carpet, Flooring - Stone/Ceramic Tile
Appliance Range, Dishwasher, Microwave, Refrigerator, Electric Water Heater, Tank Water Heater, Plumbed For Ice Maker, Utility Connections for Electric Range, Utility Connections for Electric Oven, Utility Connections for Electric Dryer
Laundry First Floor, Washer Hookup
Exterior
Exterior Feature Storage
Garage Spaces 2.0
Community Features Public Transportation, Shopping, Medical Facility, House of Worship, Private School, Public School
Utilities Available for Electric Range, for Electric Oven, for Electric Dryer, Washer Hookup, Icemaker Connection
Roof Type Shingle
Total Parking Spaces 6
Garage Yes
Building
Foundation Concrete Perimeter
Sewer Private Sewer
Water Public
Architectural Style Cape
Others
Acceptable Financing Contract
Listing Terms Contract
Read Less Info
Want to know what your home might be worth? Contact us for a FREE valuation!

Our team is ready to help you sell your home for the highest possible price ASAP
Bought with Ryan Cook • First Class Realty Group
GET MORE INFORMATION
Broker-Owner






