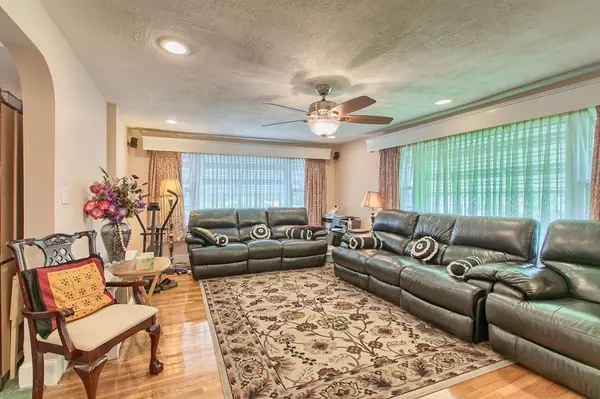$280,000
$279,000
0.4%For more information regarding the value of a property, please contact us for a free consultation.
3 Beds
1.5 Baths
2,303 SqFt
SOLD DATE : 09/17/2018
Key Details
Sold Price $280,000
Property Type Single Family Home
Sub Type Single Family Residence
Listing Status Sold
Purchase Type For Sale
Square Footage 2,303 sqft
Price per Sqft $121
Subdivision The Valley
MLS Listing ID 72371006
Sold Date 09/17/18
Style Bungalow
Bedrooms 3
Full Baths 1
Half Baths 1
HOA Y/N false
Year Built 1940
Annual Tax Amount $3,341
Tax Year 2018
Lot Size 10,018 Sqft
Acres 0.23
Property Description
Home offers a versatile floor plan with over 2,300 SqFt of LIVING SPACE, a desirable 10,000 SqFt lot that abuts city-owned land, convenience to Interstate 495, and a finished, walkout basement. Leased solar panels provide savings on electric bills. New Roof 2012. --- 1st floor offers a large eat-in Kitchen, that flows to a formal a Dining Room & Living Room with Oak Floor and new Wall Air Conditioner. Two Bedrooms and an updated Full Bath complete the 1st floor. --- 2nd floor/walk-up attic features Bedroom 3 and ample storage space in unfinished attic. --- The finished, walkout basement with separate, private entrance offers a Half Bath, large Laundry Room, Workshop and LARGE Family Room that provides ample additional living space for extended family, teen suite OR home-based business. Lawn irrigation system helps keep the grass green.
Location
State MA
County Essex
Zoning RD
Direction Merrimack Street to Loring Road
Rooms
Family Room Flooring - Wall to Wall Carpet, Exterior Access
Basement Full, Partially Finished, Walk-Out Access, Interior Entry
Primary Bedroom Level First
Interior
Heating Electric Baseboard, Steam, Oil
Cooling Wall Unit(s)
Flooring Carpet, Hardwood
Appliance Range, Dishwasher, Refrigerator, Washer, Dryer, Utility Connections for Gas Oven
Laundry In Basement
Exterior
Exterior Feature Storage, Sprinkler System
Community Features Public Transportation, Shopping, Medical Facility, Laundromat, Highway Access, House of Worship, Public School
Utilities Available for Gas Oven
Roof Type Shingle
Total Parking Spaces 4
Garage No
Building
Lot Description Gentle Sloping
Foundation Stone
Sewer Public Sewer
Water Public
Architectural Style Bungalow
Schools
Elementary Schools Timony
Middle Schools Timony
High Schools Mhs
Others
Senior Community false
Read Less Info
Want to know what your home might be worth? Contact us for a FREE valuation!

Our team is ready to help you sell your home for the highest possible price ASAP
Bought with Hannah Lambers • William Raveis R.E. & Home Services
GET MORE INFORMATION
Broker-Owner






