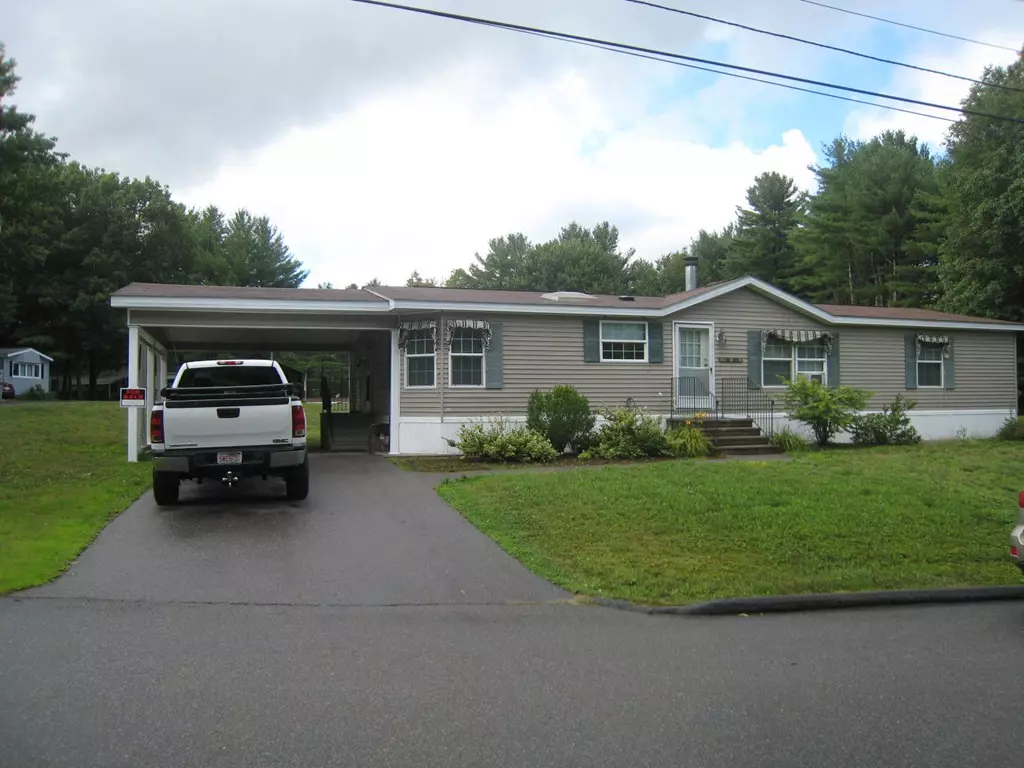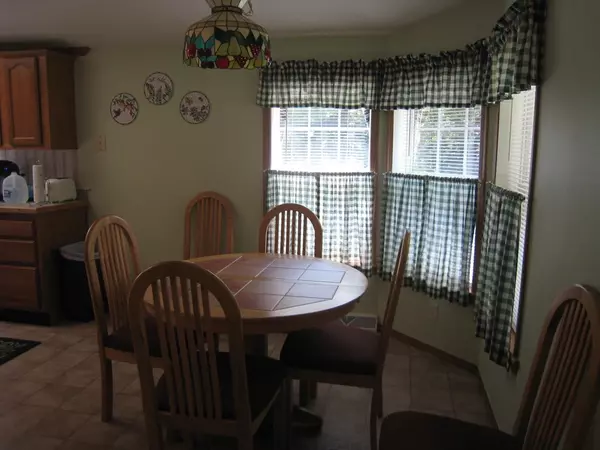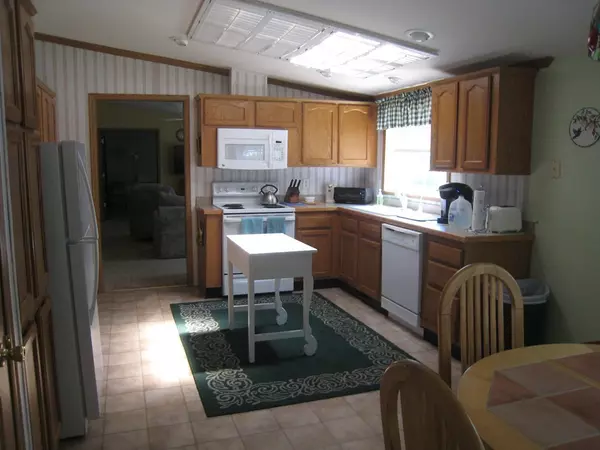$110,000
$120,000
8.3%For more information regarding the value of a property, please contact us for a free consultation.
2 Beds
2 Baths
1,568 SqFt
SOLD DATE : 10/30/2018
Key Details
Sold Price $110,000
Property Type Single Family Home
Sub Type Single Family Residence
Listing Status Sold
Purchase Type For Sale
Square Footage 1,568 sqft
Price per Sqft $70
Subdivision Glenwood Park
MLS Listing ID 72370297
Sold Date 10/30/18
Style Ranch
Bedrooms 2
Full Baths 2
HOA Fees $439/mo
HOA Y/N true
Year Built 2002
Tax Year 2018
Property Description
Unbelievable price for this great manufactured home. If you are looking for independent living that's all on one floor, come see this wonderful home at Glenwood Park. This manufactured home offers a great open floor plan that's all on one level. The fully appliance kitchen has loads of cabinets, skylights, large dining area, and pantry. The spacious living room has cathedral ceilings and a beautiful wood burning stone fireplace. A great room for entertaining! The master offers plenty of room for that king size bed and more and a full bath with jetted tub, double sink vanity plus corner shower and skylights. There is an additional bedroom, full bath and den. The home also has a carport and shed and situated on a nice corner lot. This 55+ development also offers a community center to residents and common area for recreational vehicles.
Location
State MA
County Worcester
Zoning Res
Direction Rt 12 N to Glenallen Rd to Crescent to Cabot Rd. Corner lot.
Rooms
Primary Bedroom Level Main
Kitchen Skylight, Cathedral Ceiling(s), Flooring - Vinyl, Dining Area, Pantry, Open Floorplan, Recessed Lighting
Interior
Interior Features Cable Hookup, Den
Heating Forced Air, Natural Gas, Propane
Cooling Central Air
Flooring Vinyl, Carpet, Flooring - Wall to Wall Carpet
Fireplaces Number 1
Fireplaces Type Living Room
Appliance Range, Dishwasher, Microwave, Refrigerator, Washer, Dryer, Electric Water Heater, Utility Connections for Electric Range, Utility Connections for Electric Dryer
Laundry Laundry Closet, Flooring - Vinyl, Main Level, Electric Dryer Hookup, Washer Hookup, First Floor
Exterior
Exterior Feature Storage
Community Features Park, Walk/Jog Trails, Highway Access, House of Worship, Marina
Utilities Available for Electric Range, for Electric Dryer, Washer Hookup
Waterfront Description Beach Front
Roof Type Shingle
Total Parking Spaces 2
Garage No
Building
Lot Description Corner Lot, Level
Foundation Slab
Sewer Private Sewer
Water Public
Architectural Style Ranch
Others
Senior Community true
Read Less Info
Want to know what your home might be worth? Contact us for a FREE valuation!

Our team is ready to help you sell your home for the highest possible price ASAP
Bought with Henry Lantagne • Real Estate Exchange
GET MORE INFORMATION
Broker-Owner






