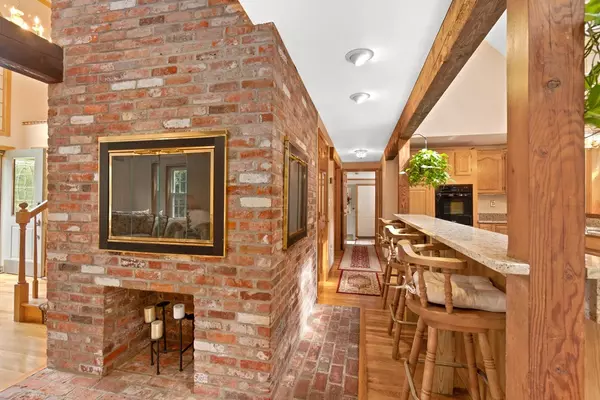$605,000
$620,900
2.6%For more information regarding the value of a property, please contact us for a free consultation.
3 Beds
2.5 Baths
2,486 SqFt
SOLD DATE : 11/15/2018
Key Details
Sold Price $605,000
Property Type Single Family Home
Sub Type Single Family Residence
Listing Status Sold
Purchase Type For Sale
Square Footage 2,486 sqft
Price per Sqft $243
Subdivision Angle Tree Estates
MLS Listing ID 72369793
Sold Date 11/15/18
Style Colonial
Bedrooms 3
Full Baths 2
Half Baths 1
Year Built 1992
Annual Tax Amount $9,029
Tax Year 2018
Lot Size 0.920 Acres
Acres 0.92
Property Description
Price Reduced to Reflect Updates. One of Foxboro's MOST DESIRABLE Executive Neighborhoods Angle Tree Estates. This STUNNING Colonial has 3 bedrooms and, 2.5 baths. The LARGE MASTER SUITE with CATHEDRAL CEILINGS has Two Oversized closets, New Carpet and Large Master Bath w/ DOUBLE SINKS Jacuzzi & Juliet balcony to enjoy your morning coffee. GLEAMING HARDWOOD FLOORING throughout the 1st floor with OPEN FLOOR Plan to the EAT-IN KITCHEN & GREAT ROOM w/DOUBLE FIREPLACE and atrium doors that lead to your PRIVATE oasis with manicured lawn. The 1st floor features formal dining room, ½ bath and OFFICE that lead to the 2-CAR GARAGE and EXPANSIVE 48 x 17 deck. Perfect for entertaining. New GRANITE COUNTERTOPS, new COOKTOP & New TILE FLOORING in Kitchen., NEW WINDOWS Fresh Paint, New Carpets, NEW HOT WATER TANK and Exterior Painting (2017). Convenient to MAJOR HIGHWAYS (495, 95, 128 & 24), Commuter Lines to/From Boston and Patriot Place & Gillette Stadium. Being Sold "As Is"
Location
State MA
County Norfolk
Zoning RES
Direction East Street to Windsor Drive
Rooms
Basement Full, Crawl Space, Interior Entry, Unfinished
Primary Bedroom Level Second
Dining Room Flooring - Hardwood, Window(s) - Bay/Bow/Box, French Doors, Recessed Lighting
Kitchen Skylight, Cathedral Ceiling(s), Ceiling Fan(s), Beamed Ceilings, Flooring - Stone/Ceramic Tile, Window(s) - Bay/Bow/Box, Dining Area, Balcony / Deck, Countertops - Stone/Granite/Solid, French Doors, Kitchen Island, Breakfast Bar / Nook, Cabinets - Upgraded, Cable Hookup, Open Floorplan, Recessed Lighting, Slider
Interior
Interior Features Ceiling Fan(s), Office, Central Vacuum
Heating Baseboard, Natural Gas
Cooling Window Unit(s)
Flooring Tile, Carpet, Hardwood, Flooring - Stone/Ceramic Tile
Fireplaces Number 1
Fireplaces Type Living Room
Appliance Range, Oven, Dishwasher, Microwave, Refrigerator, Gas Water Heater, Utility Connections for Electric Range, Utility Connections for Electric Oven, Utility Connections for Electric Dryer
Laundry Laundry Closet, Flooring - Hardwood, Electric Dryer Hookup, Washer Hookup, Second Floor
Exterior
Exterior Feature Balcony / Deck, Rain Gutters, Sprinkler System
Garage Spaces 2.0
Pool Above Ground
Community Features Public Transportation, Shopping, Tennis Court(s), Park, Walk/Jog Trails, Golf, Medical Facility, Laundromat, Conservation Area, Highway Access, House of Worship, Private School, Public School, T-Station, Other
Utilities Available for Electric Range, for Electric Oven, for Electric Dryer, Washer Hookup
Roof Type Shingle
Total Parking Spaces 8
Garage Yes
Private Pool true
Building
Foundation Concrete Perimeter
Sewer Private Sewer
Water Public
Architectural Style Colonial
Schools
Elementary Schools Burrell
Middle Schools Ahern
High Schools Foxboro Hs
Read Less Info
Want to know what your home might be worth? Contact us for a FREE valuation!

Our team is ready to help you sell your home for the highest possible price ASAP
Bought with Hanneman + Gonzales Team • Compass
GET MORE INFORMATION
Broker-Owner






