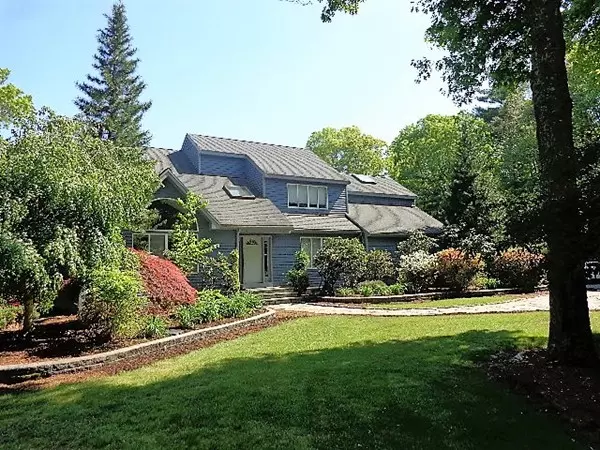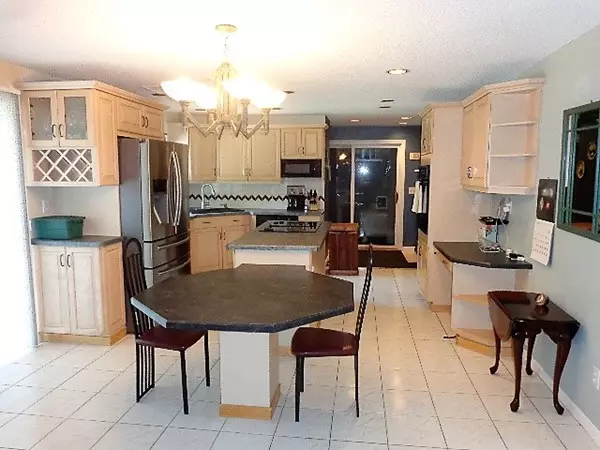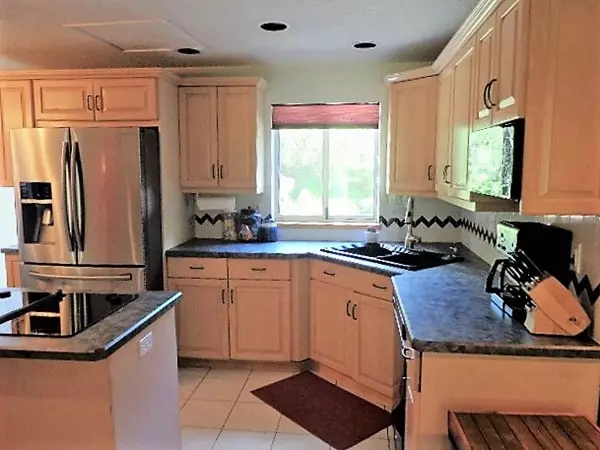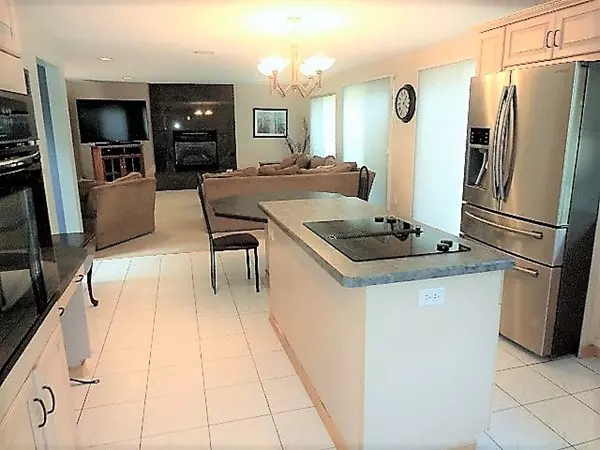$617,000
$625,900
1.4%For more information regarding the value of a property, please contact us for a free consultation.
4 Beds
3.5 Baths
2,909 SqFt
SOLD DATE : 12/28/2018
Key Details
Sold Price $617,000
Property Type Single Family Home
Sub Type Single Family Residence
Listing Status Sold
Purchase Type For Sale
Square Footage 2,909 sqft
Price per Sqft $212
MLS Listing ID 72367759
Sold Date 12/28/18
Style Contemporary
Bedrooms 4
Full Baths 3
Half Baths 1
Year Built 1994
Annual Tax Amount $8,118
Tax Year 2018
Lot Size 3.450 Acres
Acres 3.45
Property Description
Welcome to Easton! This 4Bedroom and 3.5Bath Contemporary is the home for all of your entertaining needs. Open, eat-in Kitchen is perfect for the person who loves to cook with center island cooktop, wall oven, recessed lighting and handpicked oak cabinets. Formal living room accented with cathedral ceiling and natural light that flows from the floor-to-ceiling window and skylight. Gas fireplace provides the backdrop for the family room. Ample size MasterBedroom provides double closets, skylight and private full bath. Three generous size bedrooms and a bonus full bath on the second level. Finished lower level with FOUR bonus rooms allows privacy for all family members. Professional landscaping and 18 zone sprinkler system adorn the exterior setting. InGround pool recently updated with a bonus carriage house Tucked into a desirable neighborhood and conveniently close to major routes 123, 106 and 495, shopping, restaurants and so much more!
Location
State MA
County Bristol
Zoning Res
Direction Foundry St to Emerson Drive
Rooms
Family Room Flooring - Wall to Wall Carpet, Recessed Lighting
Basement Full, Finished, Walk-Out Access, Interior Entry
Primary Bedroom Level Second
Dining Room Flooring - Hardwood
Kitchen Flooring - Stone/Ceramic Tile, Dining Area, Kitchen Island, Open Floorplan, Recessed Lighting, Slider
Interior
Interior Features Cedar Closet(s), Bathroom - Full, Exercise Room, Home Office, Bathroom, Play Room, Den
Heating Forced Air, Natural Gas
Cooling Central Air
Flooring Tile, Vinyl, Carpet, Hardwood, Flooring - Laminate, Flooring - Wall to Wall Carpet
Fireplaces Number 1
Fireplaces Type Family Room
Appliance Oven, Dishwasher, Microwave, Countertop Range, Tank Water Heater
Laundry First Floor
Exterior
Exterior Feature Rain Gutters, Professional Landscaping, Sprinkler System, Decorative Lighting, Garden, Other
Garage Spaces 2.0
Fence Fenced, Invisible
Pool In Ground
Community Features Shopping, Park, Walk/Jog Trails, Stable(s), Golf, Medical Facility, Conservation Area, Highway Access, Public School, T-Station, University
Roof Type Shingle
Total Parking Spaces 20
Garage Yes
Private Pool true
Building
Lot Description Cul-De-Sac, Level
Foundation Concrete Perimeter
Sewer Private Sewer
Water Public
Architectural Style Contemporary
Read Less Info
Want to know what your home might be worth? Contact us for a FREE valuation!

Our team is ready to help you sell your home for the highest possible price ASAP
Bought with Prosper & Pond Team • Castles Unlimited®
GET MORE INFORMATION
Broker-Owner






