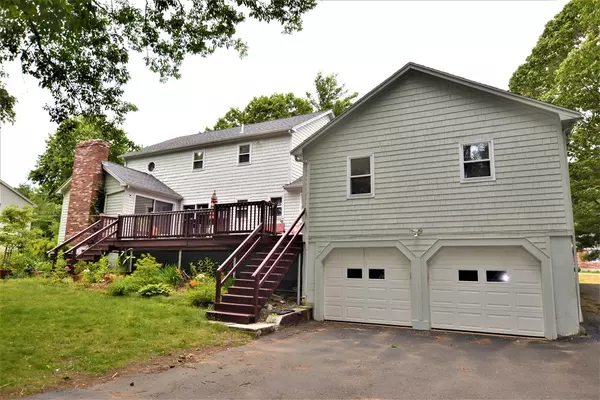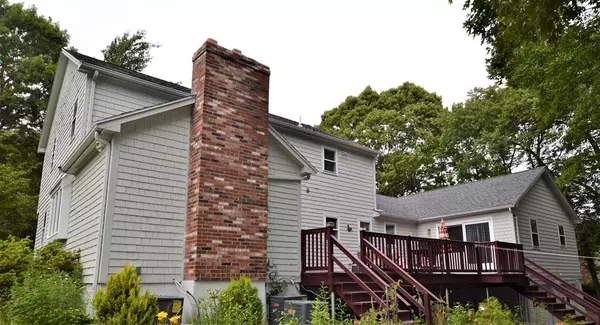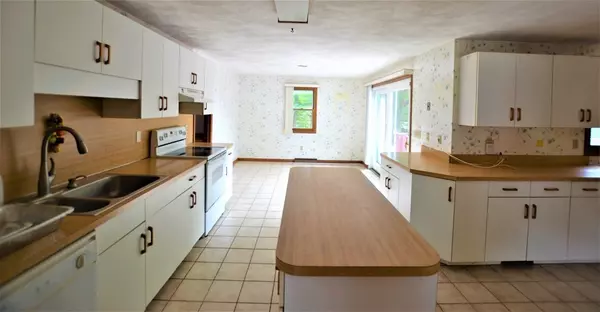$580,000
$599,900
3.3%For more information regarding the value of a property, please contact us for a free consultation.
4 Beds
3.5 Baths
3,300 SqFt
SOLD DATE : 10/15/2018
Key Details
Sold Price $580,000
Property Type Single Family Home
Sub Type Single Family Residence
Listing Status Sold
Purchase Type For Sale
Square Footage 3,300 sqft
Price per Sqft $175
MLS Listing ID 72366490
Sold Date 10/15/18
Style Colonial
Bedrooms 4
Full Baths 3
Half Baths 1
Year Built 1984
Annual Tax Amount $6,759
Tax Year 2018
Lot Size 0.460 Acres
Acres 0.46
Property Description
BUYER FINANCING FELL THRU - This half acre property is set in a lovely little neighborhood a block off of Center Street, walking distance to the Y and an easy commute to highways, shopping and nearby commuter rail. The exterior is freshly painted, new roof and new granite entry steps. Town sewer and water. Main floor has foyer, enormous kitchen with dining area, family room, living and dining rooms and a fireplaced den/library/study off to one side, as well as an inlaw or au pair suite off the kitchen. Huge deck off kitchen & den.Upstairs 3 large bedrooms and 2 full baths. The partially finished basement has a huge hanging closet, bonus room and play area and offers one of two entrances to the 4 car garage as well as unfinished storage. Good closets abound throughout. It's all there – lots of space for family, entertaining and private spaces – a home with great bones that would support your upgrades or enjoy as is. CALL TO SEE
Location
State MA
County Norfolk
Zoning RB
Direction Central to Tanglewood to Hollytree
Rooms
Family Room Wood / Coal / Pellet Stove, Flooring - Hardwood, Window(s) - Picture
Basement Full, Partially Finished, Interior Entry, Garage Access, Concrete
Primary Bedroom Level Second
Dining Room Flooring - Hardwood
Kitchen Flooring - Stone/Ceramic Tile, Dining Area, Kitchen Island, Wet Bar, Country Kitchen, Deck - Exterior, Exterior Access, Open Floorplan
Interior
Interior Features Bathroom - Full, Bathroom - With Tub & Shower, Den, Home Office, Play Room, Bathroom
Heating Forced Air, Natural Gas, Fireplace(s)
Cooling Central Air
Flooring Tile, Hardwood, Flooring - Hardwood
Fireplaces Number 1
Appliance Dishwasher, Microwave, Refrigerator, Gas Water Heater, Tank Water Heater, Utility Connections for Electric Range
Laundry First Floor
Exterior
Garage Spaces 4.0
Community Features Public Transportation, Shopping, Park, Medical Facility, Highway Access, House of Worship, Public School, T-Station
Utilities Available for Electric Range
Roof Type Shingle
Total Parking Spaces 4
Garage Yes
Building
Lot Description Gentle Sloping
Foundation Concrete Perimeter
Sewer Public Sewer
Water Public
Architectural Style Colonial
Others
Acceptable Financing Contract
Listing Terms Contract
Read Less Info
Want to know what your home might be worth? Contact us for a FREE valuation!

Our team is ready to help you sell your home for the highest possible price ASAP
Bought with Felix Gutierrez • Rey Realty Group
GET MORE INFORMATION
Broker-Owner






