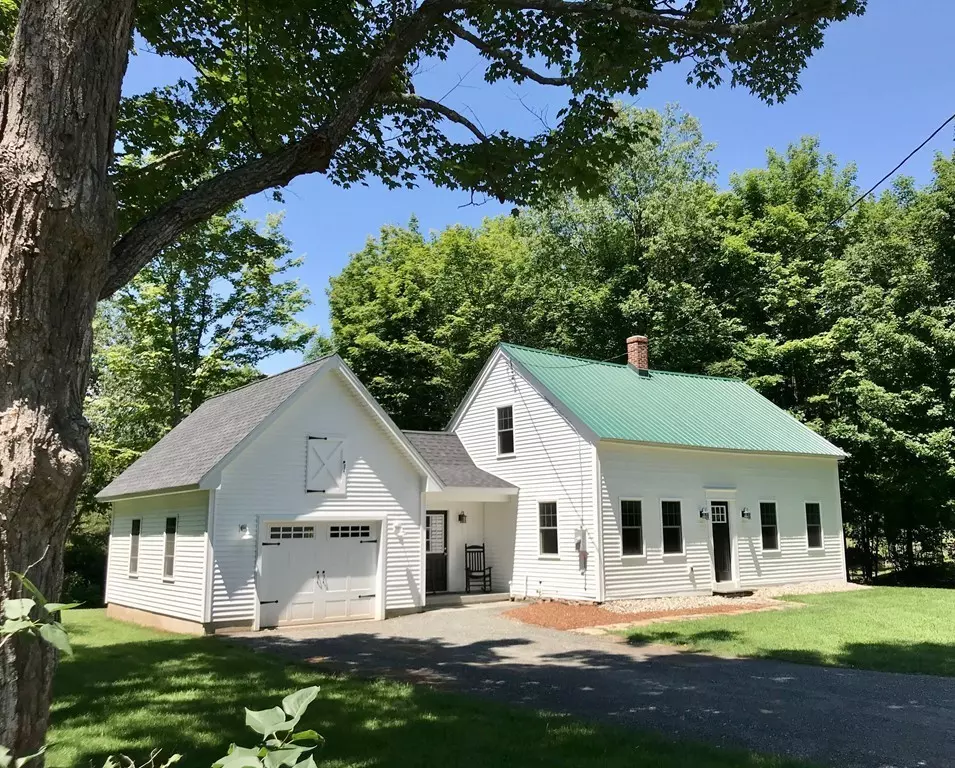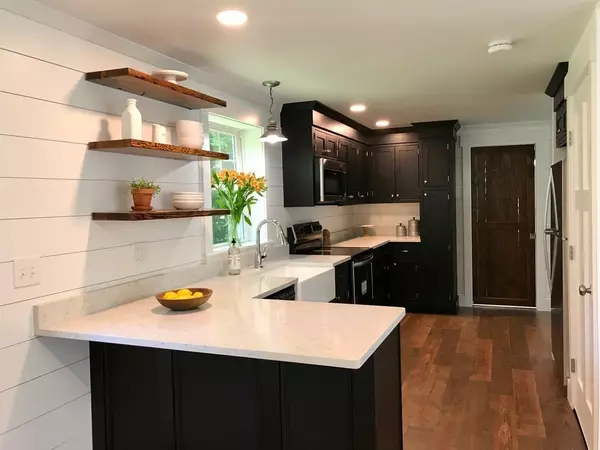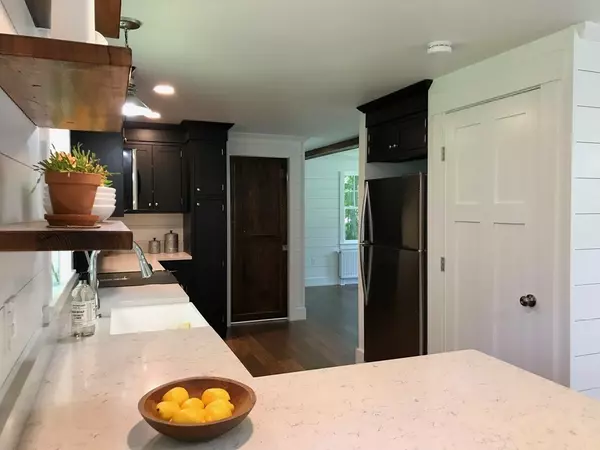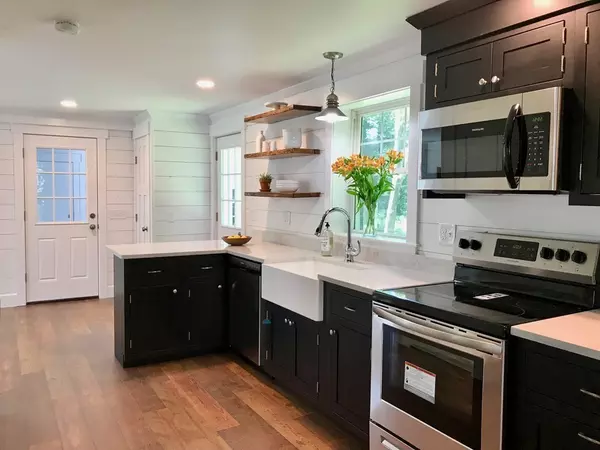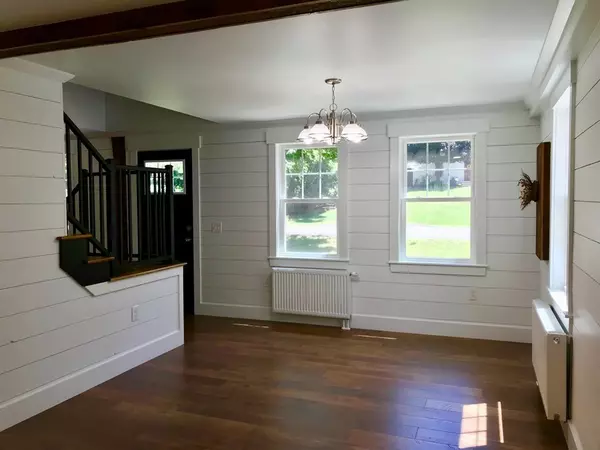$262,000
$279,000
6.1%For more information regarding the value of a property, please contact us for a free consultation.
2 Beds
1.5 Baths
1,400 SqFt
SOLD DATE : 09/21/2018
Key Details
Sold Price $262,000
Property Type Single Family Home
Sub Type Single Family Residence
Listing Status Sold
Purchase Type For Sale
Square Footage 1,400 sqft
Price per Sqft $187
MLS Listing ID 72366202
Sold Date 09/21/18
Style Cape
Bedrooms 2
Full Baths 1
Half Baths 1
HOA Y/N false
Year Built 1800
Annual Tax Amount $2,141
Tax Year 2018
Lot Size 0.600 Acres
Acres 0.6
Property Description
Wait until you see the amazing transformation of this fabulous Cape style home tastefully done by DiGeorge Builders. The interior has an open concept design enhanced by quality details you rarely see in any other home. The fabulous kitchen has custom made kitchen cabinets, quartz countertop, antique shelves and a farmer's sink. It is open to the dining and living area surrounded by painted shiplap white walls creating a farmhouse style feel. In addition it has a first floor 1/2 bath with laundry hookup, tile floors and refurbished wood pocket door. The second floor has 2 bedrooms, one with walk in closet and a full bath with gorgeous tile floor. A brand new breezeway and oversized 1 car garage was added along with new wiring, new windows & siding, panel radiators, fully insulated to make this special home complete. It has a great yard and conveniently located near I-91. Like watching Chip and Joanna on HGTV, then this one is for you, picture perfect and ready for immediate occupancy.
Location
State MA
County Franklin
Zoning res
Direction Route 5 to Bald Mountain Road. House on left, look for sign.
Rooms
Basement Full, Crawl Space
Primary Bedroom Level Second
Dining Room Flooring - Laminate, Open Floorplan
Kitchen Flooring - Laminate, Countertops - Stone/Granite/Solid, Cabinets - Upgraded
Interior
Heating Hot Water, Oil
Cooling None
Flooring Tile, Wood Laminate
Appliance Range, Dishwasher, Refrigerator, Oil Water Heater, Utility Connections for Electric Range, Utility Connections for Electric Oven, Utility Connections for Electric Dryer
Laundry First Floor, Washer Hookup
Exterior
Garage Spaces 1.0
Community Features Park, Golf, Highway Access, House of Worship, Public School
Utilities Available for Electric Range, for Electric Oven, for Electric Dryer, Washer Hookup
Roof Type Shingle, Metal
Total Parking Spaces 4
Garage Yes
Building
Lot Description Level
Foundation Stone
Sewer Private Sewer
Water Public
Architectural Style Cape
Schools
Elementary Schools Bernardston Ele
Middle Schools Pioneer Reg
High Schools Pioneer Reg
Others
Senior Community false
Read Less Info
Want to know what your home might be worth? Contact us for a FREE valuation!

Our team is ready to help you sell your home for the highest possible price ASAP
Bought with Wanda Mooney • Coldwell Banker Upton-Massamont REALTORS®
GET MORE INFORMATION
Broker-Owner

