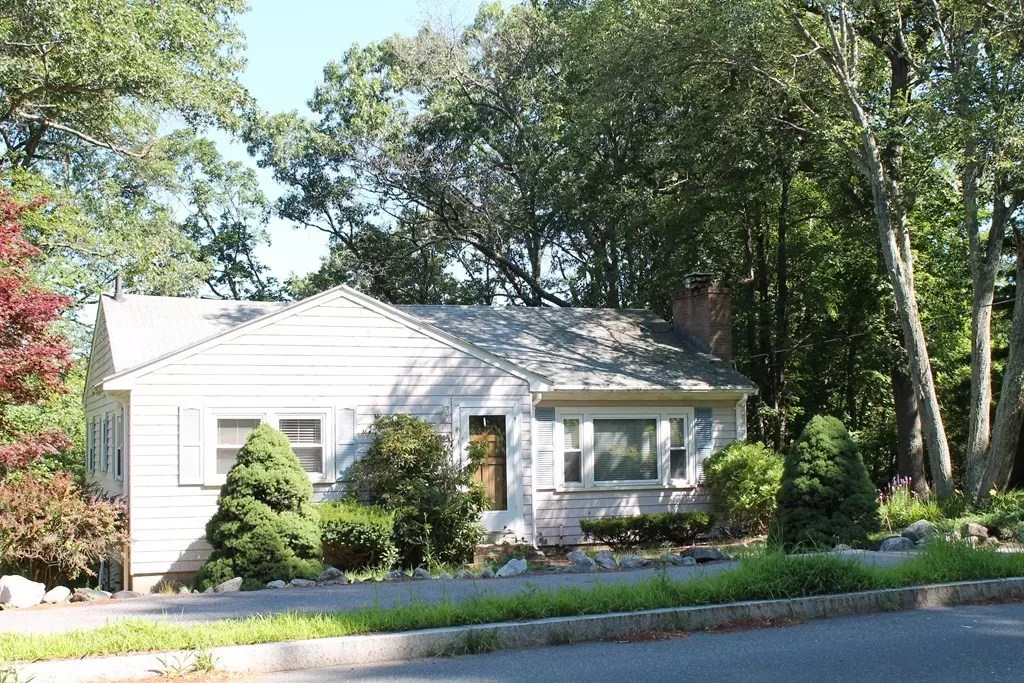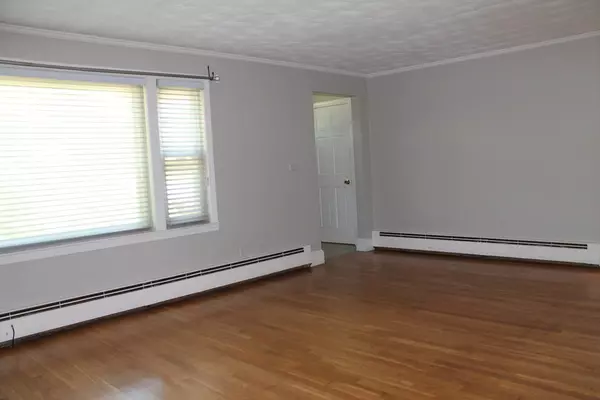$377,000
$410,000
8.0%For more information regarding the value of a property, please contact us for a free consultation.
2 Beds
1 Bath
1,461 SqFt
SOLD DATE : 08/17/2018
Key Details
Sold Price $377,000
Property Type Single Family Home
Sub Type Single Family Residence
Listing Status Sold
Purchase Type For Sale
Square Footage 1,461 sqft
Price per Sqft $258
Subdivision Wood End
MLS Listing ID 72365647
Sold Date 08/17/18
Style Ranch
Bedrooms 2
Full Baths 1
Year Built 1954
Annual Tax Amount $6,040
Tax Year 2018
Lot Size 0.380 Acres
Acres 0.38
Property Description
This home is a terrific opportunity for the first time buyer, downsizer or contractor to get into Reading. Set on a spacious 16,000 sq ft treed lot just around the corner from Wood End Elementary School and playground, it has expansion potential. Price reflects the fact that the outside needs some TLC (paint and roof) but the inside will be a pleasant surprise. Kitchen has some glass front cabinets and an island with lots of cabinets and drawers and a ceiling fan. Spacious living room with a fireplace and an adjoining entry foyer with a closet. Lovely formal dining room (could be a 3rd bedroom) and two spacious bedrooms. Beautiful hardwood floors. Partially finished lower level with a wet bar and wood burning stove. Walk out basement. Minutes to Rte 128 and 93 and the commuter rail. Dryer and refrigerator remain "as gifts". Call today for an appointment or stop by the Open House 12-1:30 Sunday July 22nd
Location
State MA
County Middlesex
Zoning S20
Direction Main Street West- near Sunset & Blueberry
Rooms
Family Room Wood / Coal / Pellet Stove, Flooring - Vinyl
Basement Full, Partially Finished, Walk-Out Access
Primary Bedroom Level First
Dining Room Closet, Flooring - Hardwood
Kitchen Ceiling Fan(s), Flooring - Stone/Ceramic Tile, Countertops - Stone/Granite/Solid, Kitchen Island
Interior
Heating Baseboard, Oil
Cooling None
Flooring Wood, Tile
Fireplaces Number 1
Fireplaces Type Living Room
Appliance Utility Connections for Electric Range, Utility Connections for Electric Oven, Utility Connections for Electric Dryer
Laundry In Basement
Exterior
Community Features Public Transportation, Shopping, Park, Walk/Jog Trails, Conservation Area, Highway Access, House of Worship, Private School, T-Station
Utilities Available for Electric Range, for Electric Oven, for Electric Dryer
Roof Type Shingle
Total Parking Spaces 4
Garage No
Building
Foundation Concrete Perimeter
Sewer Public Sewer
Water Public
Architectural Style Ranch
Schools
Elementary Schools Call Supt
Middle Schools Call Supt
High Schools Rmhs
Read Less Info
Want to know what your home might be worth? Contact us for a FREE valuation!

Our team is ready to help you sell your home for the highest possible price ASAP
Bought with Jodi Fitzgerald • Fitzgerald & Associates
GET MORE INFORMATION
Broker-Owner






