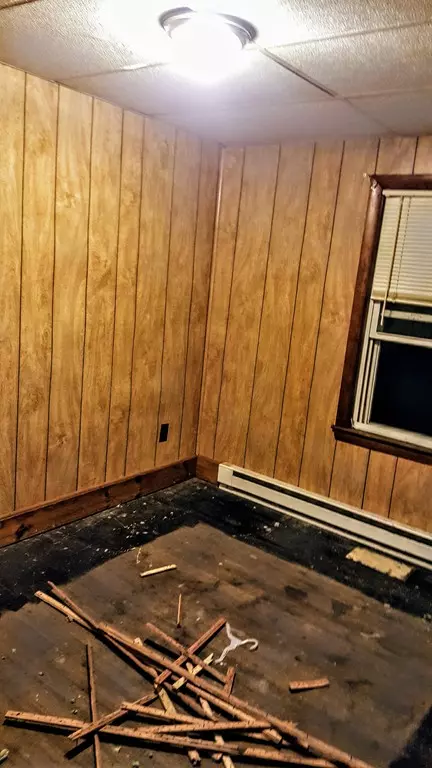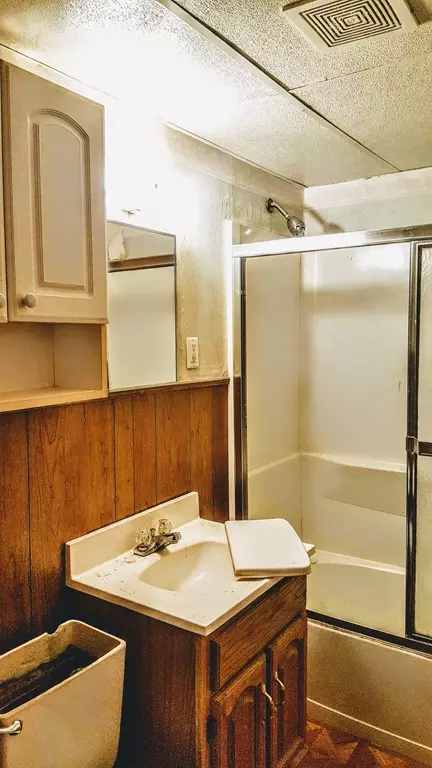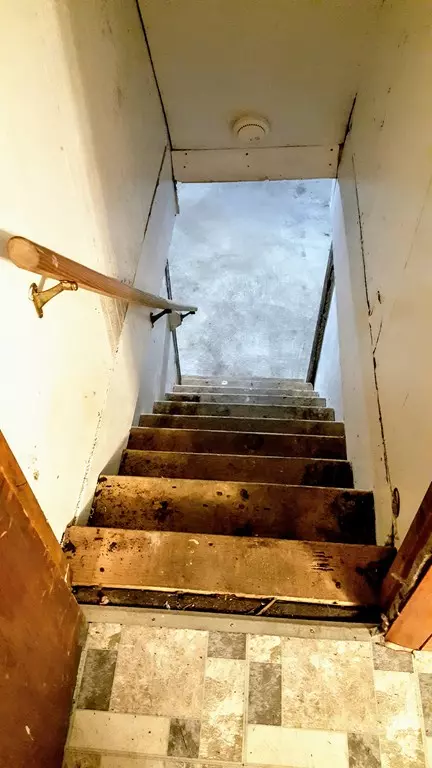$189,900
$195,900
3.1%For more information regarding the value of a property, please contact us for a free consultation.
2 Beds
1 Bath
790 SqFt
SOLD DATE : 09/13/2018
Key Details
Sold Price $189,900
Property Type Single Family Home
Sub Type Single Family Residence
Listing Status Sold
Purchase Type For Sale
Square Footage 790 sqft
Price per Sqft $240
Subdivision Shirley Village
MLS Listing ID 72364448
Sold Date 09/13/18
Style Farmhouse, Bungalow
Bedrooms 2
Full Baths 1
HOA Y/N false
Year Built 1920
Annual Tax Amount $2,484
Tax Year 2018
Lot Size 6,969 Sqft
Acres 0.16
Property Description
Commute to Boston? Leave your car home and save on gas & drive time, in all weather, with the convenience of the Fitchburg Commuter Line to Cambridge & North Station across the street! Adorable one-level Condo Alternative, located diagonally across from the Shirley Depot, in Shirley Village. Public SEWER, Public WATER & GAS, in street. Buyer could convert electric heat, stove & HW to high-efficiency Natural Gas. Renovation was started, but now being sold "As-Is/As-Seen", perfect for Contractor/Builder CASH or Owner-Occupant with Reno loan Required. Do not miss this opportunity, to own One-Level living, W/D in pantry off kitchen, full basement, level yard ideal for your creation of custom patio/fire pit entertaining and sweet front & side covered porches. Perfect starter home, single-living or down-sizer! Swimming at Mirror Lake, 3miles or Benjamin Park with town pool. Hiking trails, restaurants, convenience stores, banks, Rte 2 and commuter train ... all within minutes!
Location
State MA
County Middlesex
Zoning SV
Direction Exit 36 off Rte 2, 2 mi to Shirley Village.Right to Shirley \"T\" Depot, Left over tracks, 1st on LT.
Rooms
Basement Full, Interior Entry, Dirt Floor, Concrete, Unfinished
Primary Bedroom Level First
Kitchen Pantry, Exterior Access
Interior
Interior Features Pantry, Other
Heating Central, Electric Baseboard, Electric, Other
Cooling None
Flooring Wood, Vinyl
Appliance Range, Refrigerator, Washer/Dryer, Tank Water Heater, Utility Connections for Electric Range, Utility Connections for Electric Oven, Utility Connections for Electric Dryer
Laundry Pantry, Main Level, Electric Dryer Hookup, Washer Hookup, First Floor
Exterior
Exterior Feature Storage, Fruit Trees, Garden
Community Features Public Transportation, Shopping, Pool, Park, Walk/Jog Trails, Golf, Medical Facility, Laundromat, Bike Path, Conservation Area, Highway Access, House of Worship, Private School, Public School, T-Station
Utilities Available for Electric Range, for Electric Oven, for Electric Dryer, Washer Hookup
Waterfront Description Beach Front, Lake/Pond, 1 to 2 Mile To Beach, Beach Ownership(Public)
Roof Type Shingle
Total Parking Spaces 3
Garage No
Building
Lot Description Cleared, Level
Foundation Block
Sewer Public Sewer
Water Public
Architectural Style Farmhouse, Bungalow
Schools
Elementary Schools Lura A. White
Middle Schools Ayer-Shirley M
High Schools Ayer-Shirley Hs
Others
Senior Community false
Acceptable Financing Contract
Listing Terms Contract
Read Less Info
Want to know what your home might be worth? Contact us for a FREE valuation!

Our team is ready to help you sell your home for the highest possible price ASAP
Bought with Bonnie L. Lawrence • LAER Realty Partners
GET MORE INFORMATION
Broker-Owner






