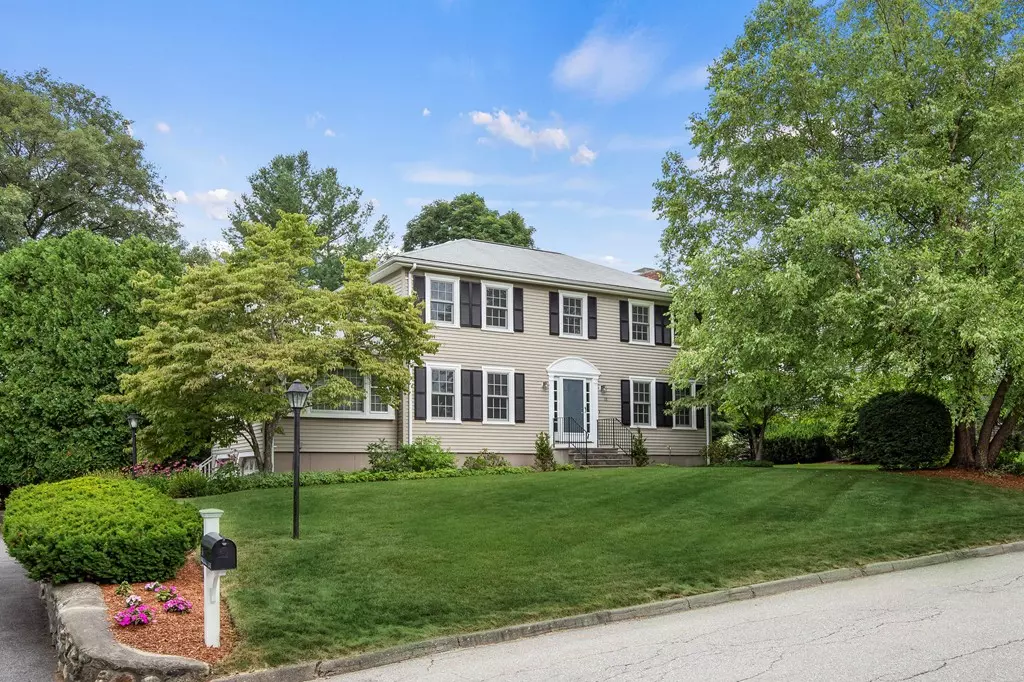$630,000
$625,000
0.8%For more information regarding the value of a property, please contact us for a free consultation.
4 Beds
2.5 Baths
1,992 SqFt
SOLD DATE : 08/30/2018
Key Details
Sold Price $630,000
Property Type Single Family Home
Sub Type Single Family Residence
Listing Status Sold
Purchase Type For Sale
Square Footage 1,992 sqft
Price per Sqft $316
MLS Listing ID 72364348
Sold Date 08/30/18
Style Colonial
Bedrooms 4
Full Baths 2
Half Baths 1
Year Built 1969
Annual Tax Amount $7,602
Tax Year 2018
Lot Size 0.370 Acres
Acres 0.37
Property Description
Picture perfect 4 Bedroom, 2.5 Bath, 2-car garage Colonial in sought-after Kimberly Park neighborhood. Relaxing screened porch with skylight overlooking gorgeous level, private back yard with hot tub and patio. Spacious family room offers cathedral ceiling, fireplace, new carpeting and picture window with arch. Front to back living room, also with fireplace and gleaming hardwood floors. Formal dining room with chair rail and hardwood floors. Eat-in kitchen with dining area, hardwood floors, tile backsplash and slider to screened porch. Large master bedrooms with 2 closets (one walk-in) and newly updated bath with granite. Prime neighborhood and ideal commuting location, only minutes to the Mass Pike. Also convenient to the Commuter Rail, Route 9 and 495. Don't miss this one! ~~Showings begin at Open House Sun, 7/22 from 2-4PM~~
Location
State MA
County Worcester
Zoning RB
Direction Framingham Road to Maplecrest Drive
Rooms
Family Room Cathedral Ceiling(s), Ceiling Fan(s), Flooring - Wall to Wall Carpet, Window(s) - Picture
Basement Full, Unfinished
Primary Bedroom Level Second
Dining Room Flooring - Hardwood, Chair Rail
Kitchen Flooring - Hardwood, Dining Area, Exterior Access, Recessed Lighting, Slider
Interior
Interior Features Cathedral Ceiling(s)
Heating Baseboard, Natural Gas
Cooling None
Flooring Tile, Carpet, Hardwood, Flooring - Wood
Fireplaces Number 2
Fireplaces Type Family Room, Living Room
Appliance Range, Dishwasher, Microwave, Refrigerator, Washer, Dryer, Gas Water Heater, Utility Connections for Electric Range, Utility Connections for Electric Dryer
Laundry Bathroom - Half, Flooring - Stone/Ceramic Tile, First Floor, Washer Hookup
Exterior
Exterior Feature Rain Gutters
Garage Spaces 2.0
Community Features Public Transportation, Shopping, Tennis Court(s), Park, Walk/Jog Trails, Golf, Medical Facility, Laundromat, Conservation Area, Highway Access, Private School, Public School, T-Station
Utilities Available for Electric Range, for Electric Dryer, Washer Hookup
Roof Type Shingle
Total Parking Spaces 4
Garage Yes
Building
Lot Description Level
Foundation Concrete Perimeter
Sewer Private Sewer
Water Public
Architectural Style Colonial
Schools
Elementary Schools Finn/Neary/Wood
Middle Schools Trottier
High Schools Algonquin
Read Less Info
Want to know what your home might be worth? Contact us for a FREE valuation!

Our team is ready to help you sell your home for the highest possible price ASAP
Bought with Ginny Martins • Keller Williams Realty Westborough
GET MORE INFORMATION
Broker-Owner






