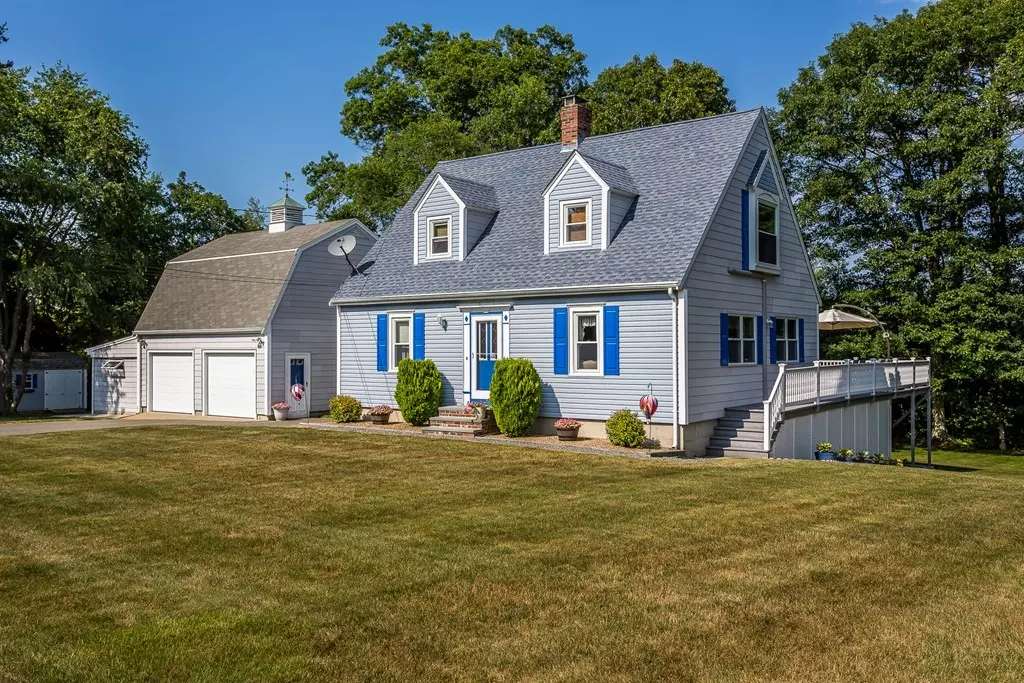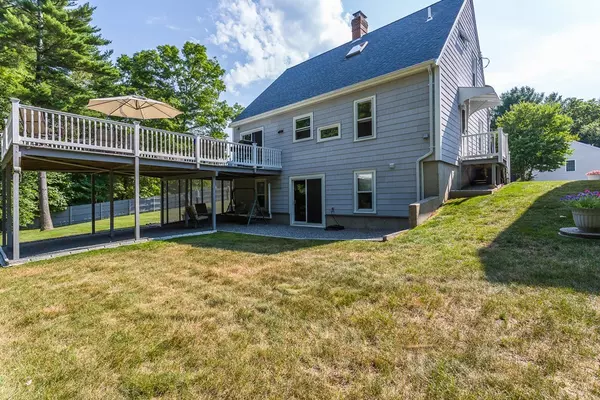$379,900
$379,900
For more information regarding the value of a property, please contact us for a free consultation.
3 Beds
3 Baths
1,733 SqFt
SOLD DATE : 09/20/2018
Key Details
Sold Price $379,900
Property Type Single Family Home
Sub Type Single Family Residence
Listing Status Sold
Purchase Type For Sale
Square Footage 1,733 sqft
Price per Sqft $219
MLS Listing ID 72363933
Sold Date 09/20/18
Style Cape
Bedrooms 3
Full Baths 3
HOA Y/N false
Year Built 1989
Annual Tax Amount $4,444
Tax Year 2018
Lot Size 1.860 Acres
Acres 1.86
Property Description
Impressive 3 bedroom/3 bath Cape Cod style home w/2-car garage sitting on a beautiful private lot w/mature trees & gardens! This amazing home has been extremely well cared for! The tasteful kitchen offers lots of cabinets & a handy island w/storage...absolutely love the peekaboo under-cabinet window for natural task lighting! Adjacent to the kitchen is the dining area featuring sliders that lead out to a 16' x 50' wraparound trex deck allowing you to extend your entertaining to the outdoors! The living room w/fireplace, a charming bedroom, and bathroom/laundry room combo completes the 1st floor! 2nd floor boasts a spacious master bedroom w/cathedral ceiling, a 3rd bedroom & full bath! A highlight of this home is the custom finished basement, the perfect area for sports or movie lovers! Detached 2-car, 2 story garage w/gambrel roof provides 2 flex rooms suitable for office, studio or hobby room! THERE'S SO MUCH TO LOVE ABOUT THIS HOME!
Location
State MA
County Bristol
Zoning RURRES
Direction From S Precinct St turn onto Caswell; the property is at end of the driveway, 2nd house on the right
Rooms
Family Room Bathroom - Full, Wood / Coal / Pellet Stove, Cable Hookup, Chair Rail, Exterior Access, Recessed Lighting, Slider
Basement Full, Finished, Walk-Out Access, Interior Entry, Concrete
Primary Bedroom Level Second
Dining Room Ceiling Fan(s), Flooring - Laminate, Deck - Exterior, Open Floorplan
Kitchen Flooring - Laminate, Dining Area, Kitchen Island, Open Floorplan, Recessed Lighting
Interior
Interior Features Ceiling Fan(s), Recessed Lighting, Home Office-Separate Entry, Bonus Room
Heating Baseboard, Heat Pump, Oil, Other
Cooling Heat Pump, 3 or More
Flooring Tile, Vinyl, Carpet, Concrete, Laminate, Wood Laminate, Flooring - Wall to Wall Carpet
Fireplaces Number 1
Fireplaces Type Living Room, Wood / Coal / Pellet Stove
Appliance ENERGY STAR Qualified Refrigerator, ENERGY STAR Qualified Dishwasher, ENERGY STAR Qualified Washer, Range - ENERGY STAR, Oil Water Heater, Tank Water Heaterless, Utility Connections for Electric Range, Utility Connections for Electric Dryer
Laundry Washer Hookup
Exterior
Exterior Feature Rain Gutters, Storage
Garage Spaces 2.0
Fence Fenced
Community Features Public Transportation, Shopping, Park, Medical Facility, Laundromat, Highway Access, House of Worship, Public School
Utilities Available for Electric Range, for Electric Dryer, Washer Hookup
Waterfront Description Stream
Roof Type Shingle
Total Parking Spaces 8
Garage Yes
Building
Lot Description Cleared, Gentle Sloping
Foundation Concrete Perimeter
Sewer Private Sewer
Water Public
Architectural Style Cape
Schools
Elementary Schools East Taunton
Middle Schools Martin Middle
High Schools Taunton High
Read Less Info
Want to know what your home might be worth? Contact us for a FREE valuation!

Our team is ready to help you sell your home for the highest possible price ASAP
Bought with Troy Larson • Century 21 North East
GET MORE INFORMATION
Broker-Owner






