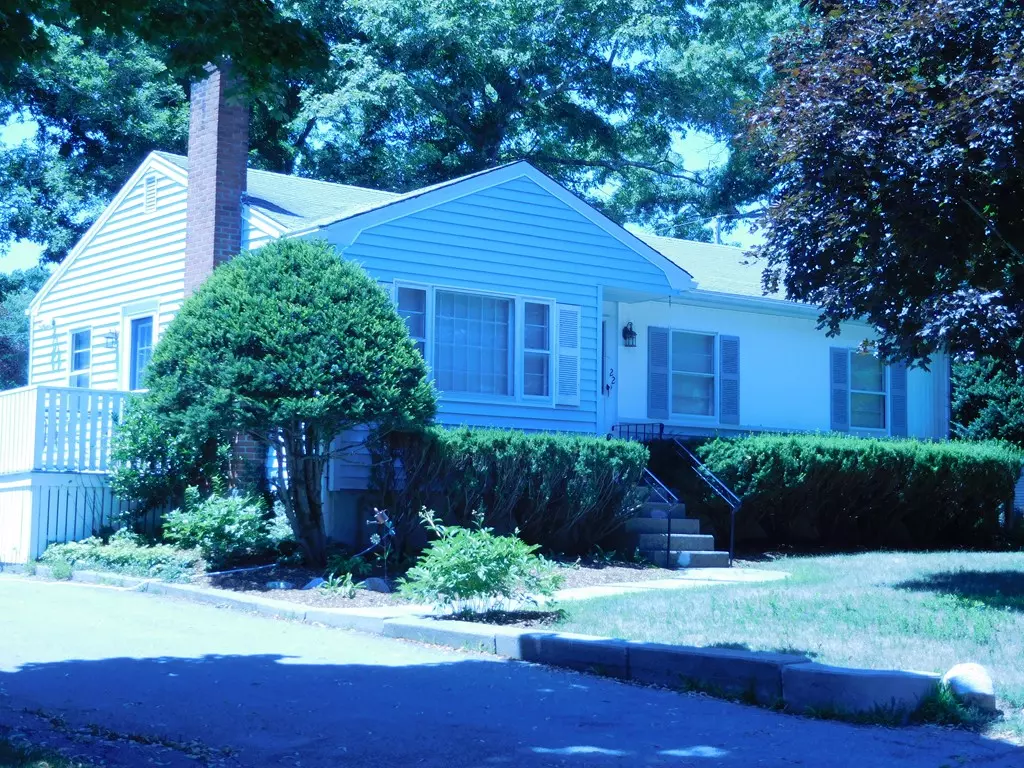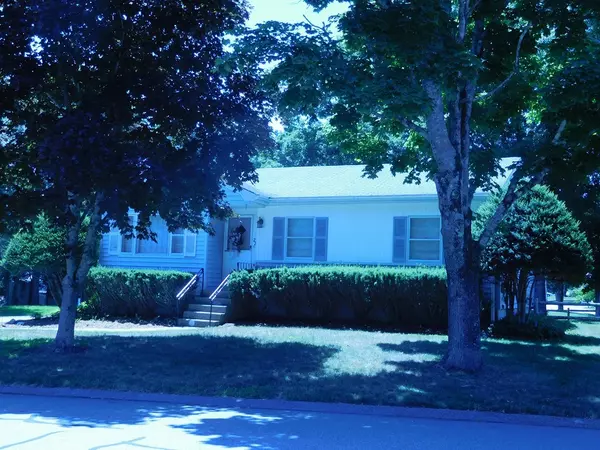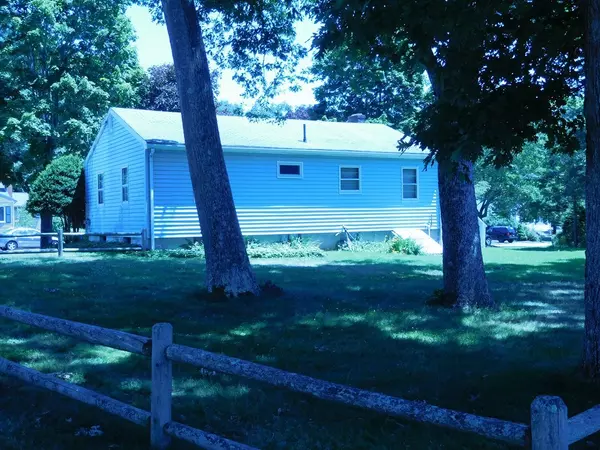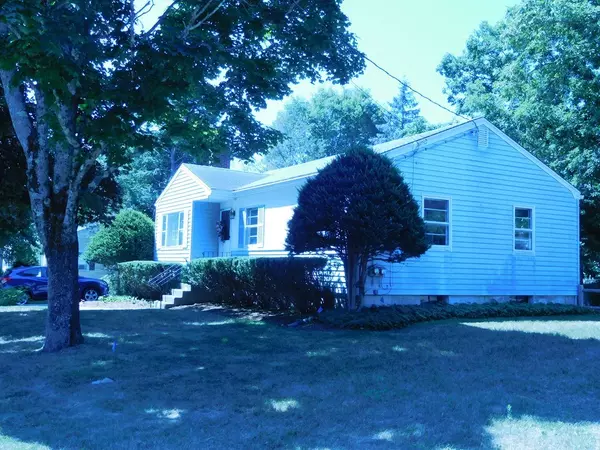$330,000
$324,900
1.6%For more information regarding the value of a property, please contact us for a free consultation.
3 Beds
1 Bath
948 SqFt
SOLD DATE : 09/28/2018
Key Details
Sold Price $330,000
Property Type Single Family Home
Sub Type Single Family Residence
Listing Status Sold
Purchase Type For Sale
Square Footage 948 sqft
Price per Sqft $348
MLS Listing ID 72363931
Sold Date 09/28/18
Style Ranch
Bedrooms 3
Full Baths 1
HOA Y/N false
Year Built 1954
Annual Tax Amount $4,404
Tax Year 2018
Lot Size 0.260 Acres
Acres 0.26
Property Description
Perfect for new home buyer or person looking to downsize. This home has been well taken care for in a nice family neighborhood. Kitchen is newer with hardwood floor, maple cabinets and newer counters. All appliances will stay with home. Home has hardwood floors throughout including living room. Tile floor in bathroom. Newer composite deck on porch. Large back and side yard partially fenced in back and rail fence on side. A brand new septic system has been installed in the past month as level as a pancake. .
Location
State MA
County Bristol
Area North Easton
Zoning Res
Direction Rt 138 N to right Union St. to Left on Marshall Rd.
Rooms
Family Room Closet, Flooring - Wall to Wall Carpet
Basement Full, Finished
Primary Bedroom Level First
Kitchen Flooring - Wood, Countertops - Upgraded, Cabinets - Upgraded, Remodeled, Peninsula
Interior
Heating Baseboard, Oil
Cooling Window Unit(s)
Flooring Wood, Tile, Carpet, Hardwood
Fireplaces Number 1
Fireplaces Type Living Room
Appliance Range, Dishwasher, Refrigerator, Washer, Dryer, Oil Water Heater, Plumbed For Ice Maker, Utility Connections for Electric Range, Utility Connections for Electric Oven, Utility Connections for Electric Dryer
Laundry Washer Hookup
Exterior
Exterior Feature Rain Gutters
Community Features Shopping, Tennis Court(s), Park, Golf, Medical Facility, Highway Access, Public School, T-Station, University
Utilities Available for Electric Range, for Electric Oven, for Electric Dryer, Washer Hookup, Icemaker Connection
Roof Type Shingle
Total Parking Spaces 3
Garage No
Building
Lot Description Corner Lot
Foundation Concrete Perimeter
Sewer Private Sewer
Water Public
Architectural Style Ranch
Schools
Elementary Schools Moreau Hall
Middle Schools Homestead/Richa
High Schools Oliver Ames
Others
Senior Community false
Acceptable Financing Estate Sale
Listing Terms Estate Sale
Read Less Info
Want to know what your home might be worth? Contact us for a FREE valuation!

Our team is ready to help you sell your home for the highest possible price ASAP
Bought with Paul Kizelewicz • EXIT Realty All Stars
GET MORE INFORMATION
Broker-Owner






