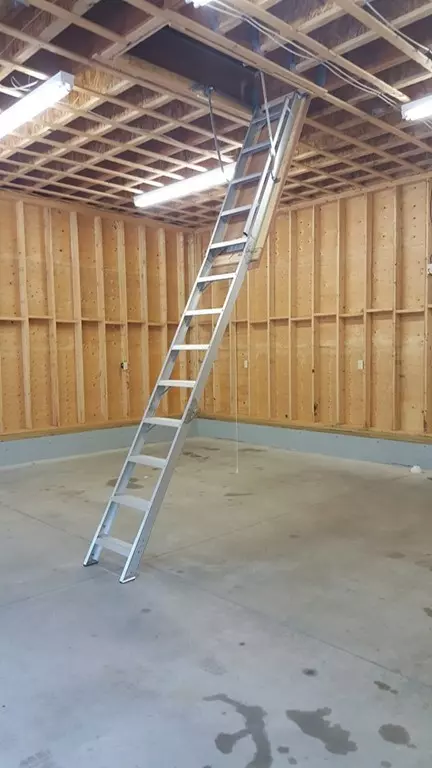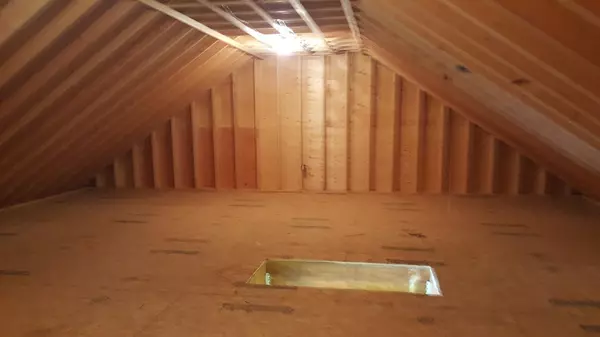$425,000
$429,900
1.1%For more information regarding the value of a property, please contact us for a free consultation.
3 Beds
1 Bath
1,948 SqFt
SOLD DATE : 11/30/2018
Key Details
Sold Price $425,000
Property Type Single Family Home
Sub Type Single Family Residence
Listing Status Sold
Purchase Type For Sale
Square Footage 1,948 sqft
Price per Sqft $218
Subdivision Private Area /Last House Prior To Pembroke
MLS Listing ID 72362673
Sold Date 11/30/18
Style Raised Ranch
Bedrooms 3
Full Baths 1
HOA Y/N false
Year Built 1973
Annual Tax Amount $6,040
Tax Year 2018
Lot Size 1.320 Acres
Acres 1.32
Property Description
#Motivated Seller: 1.32 acres boasting 240 feet of frontage, nearly on the corner of Stage Coach Circle, 2nd house from the town line of Pembroke. The lot is flat and bordered by woods in the back&sides! Set across from paths that stretch into the woods where people walk their dogs, bike&more. The property offers two out building sheds; one w/electric, the other is a storage shed. The home includes two finished levels, two car garage under, carport, large deck, great size four season sun room, 3 beds, 2 fireplaces, gorgeous hardwood floors&more!!! the whole property is in immaculate condition although you may want to change the kitchen due to cosmetics...it is immaculate with a new stove & neutral! the one bath is vintage style yet in GREAT condition! however, where would you find a home like this one that boasts the Detached Barn 2 Car with an attic, its own service, compressor & water roughed! Easy to Show!
Location
State MA
County Plymouth
Zoning Single Fam
Direction Take Station to Pelham to 38 School; or 27 to School St.; or 53 to Birch to Chapel & right on School
Rooms
Family Room Closet, Flooring - Stone/Ceramic Tile, Cable Hookup, Exterior Access, Recessed Lighting
Basement Full, Finished, Partially Finished, Walk-Out Access, Interior Entry, Garage Access
Primary Bedroom Level Main
Dining Room Flooring - Hardwood
Kitchen Skylight, Cathedral Ceiling(s), Flooring - Laminate, Dining Area, Balcony / Deck
Interior
Interior Features Cathedral Ceiling(s), Ceiling Fan(s), Slider, Sun Room, Entry Hall
Heating Central, Baseboard
Cooling None
Flooring Wood, Tile, Flooring - Wall to Wall Carpet
Fireplaces Number 2
Fireplaces Type Family Room, Living Room
Appliance Range, Dishwasher, Refrigerator, Washer, Dryer, Electric Water Heater, Utility Connections for Electric Range, Utility Connections for Electric Dryer
Laundry First Floor, Washer Hookup
Exterior
Exterior Feature Rain Gutters, Storage, Garden
Garage Spaces 4.0
Community Features Public Transportation, Walk/Jog Trails, Stable(s), Golf, Conservation Area, Highway Access, House of Worship, Public School, Other
Utilities Available for Electric Range, for Electric Dryer, Washer Hookup
Roof Type Shingle
Total Parking Spaces 12
Garage Yes
Building
Lot Description Level
Foundation Concrete Perimeter
Sewer Private Sewer
Water Public
Architectural Style Raised Ranch
Schools
Elementary Schools Kingston Elemen
Middle Schools Silver Lake
High Schools Silver Lake
Others
Senior Community false
Acceptable Financing Seller W/Participate
Listing Terms Seller W/Participate
Read Less Info
Want to know what your home might be worth? Contact us for a FREE valuation!

Our team is ready to help you sell your home for the highest possible price ASAP
Bought with Joanne Davis • Coletta Cutler Realty, Inc.
GET MORE INFORMATION
Broker-Owner






