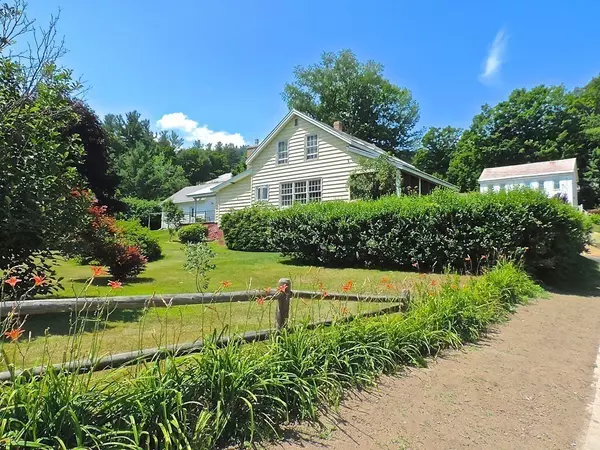$210,000
$225,000
6.7%For more information regarding the value of a property, please contact us for a free consultation.
4 Beds
1 Bath
1,452 SqFt
SOLD DATE : 09/18/2018
Key Details
Sold Price $210,000
Property Type Single Family Home
Sub Type Single Family Residence
Listing Status Sold
Purchase Type For Sale
Square Footage 1,452 sqft
Price per Sqft $144
MLS Listing ID 72362621
Sold Date 09/18/18
Style Farmhouse
Bedrooms 4
Full Baths 1
Year Built 1890
Annual Tax Amount $3,360
Tax Year 2018
Lot Size 0.420 Acres
Acres 0.42
Property Description
Sweet villager and family owned for over 90 years, now available in one of the area's most desirable neighborhoods. Fall evening's call out for porch time, and this home delivers lots of space for outdoor living. The front porch is screened in, letting you enjoy the view even when the weather turns less than perfect. Glass sliders connect to the covered back patio for seamless outdoor entertaining and added privacy. This 4 bedroom home has plenty of curb appeal plus a large .42 acre in-town lot for all kinds of activities. The first floor offers a galley style kitchen, diningroom, a spacious living-room with an attractive fireplace, bedroom and full bath. Upstairs are 3 bedrooms and a small den or office area. There is a detached 1-car garage, paved driveway, town water & sewer plus internet and cable TV. The home does need some updating but you can move in and work as you wish adding your own personal touches. A great opportunity to live in the village of Shelburne Falls. Call today.
Location
State MA
County Franklin
Zoning residence
Direction Ashfield Street to Green Street
Rooms
Basement Full, Walk-Out Access, Interior Entry, Unfinished
Primary Bedroom Level First
Interior
Heating Forced Air, Oil
Cooling None
Flooring Wood, Vinyl, Carpet
Fireplaces Number 1
Appliance Range, Refrigerator, Electric Water Heater, Tank Water Heater
Laundry First Floor
Exterior
Garage Spaces 1.0
Community Features Public Transportation, Shopping, Highway Access, House of Worship, Public School, Sidewalks
Roof Type Shingle, Slate, Metal
Total Parking Spaces 4
Garage Yes
Building
Lot Description Cleared, Level
Foundation Stone, Brick/Mortar
Sewer Public Sewer
Water Public
Architectural Style Farmhouse
Schools
Elementary Schools Bse
Middle Schools Mohawk Ms
High Schools Mohawk Hs
Read Less Info
Want to know what your home might be worth? Contact us for a FREE valuation!

Our team is ready to help you sell your home for the highest possible price ASAP
Bought with Phil Pless • Coldwell Banker Upton-Massamont REALTORS®
GET MORE INFORMATION
Broker-Owner






