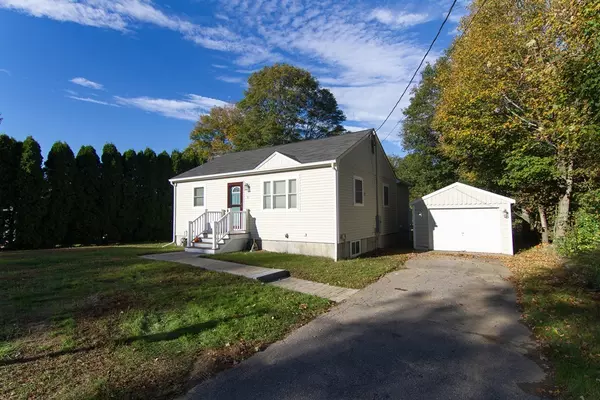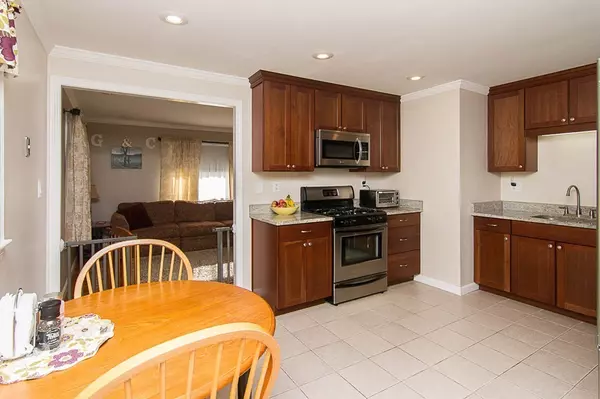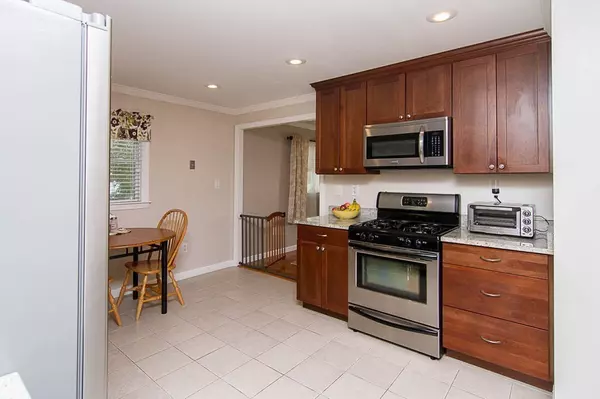$270,000
$260,000
3.8%For more information regarding the value of a property, please contact us for a free consultation.
2 Beds
1 Bath
928 SqFt
SOLD DATE : 08/28/2018
Key Details
Sold Price $270,000
Property Type Single Family Home
Sub Type Single Family Residence
Listing Status Sold
Purchase Type For Sale
Square Footage 928 sqft
Price per Sqft $290
MLS Listing ID 72362402
Sold Date 08/28/18
Style Ranch
Bedrooms 2
Full Baths 1
HOA Y/N false
Year Built 1951
Annual Tax Amount $3,430
Tax Year 2018
Lot Size 8,712 Sqft
Acres 0.2
Property Description
This sweet 2 bedroom ranch home is ready for it's new owner. The exterior has been freshly painted and the updated eat-in kitchen has granite countertops, ss appliances, tile flooring and French doors leading to the deck and backyard. The living room and bedrooms have hardwood floors; the bathroom is updated with ceramic tile floors and tile tub surround. The full basement has a laundry area, rough plumbing for a full bath and high ceilings, perfect for converting to a family room. Add to all these features economical gas heat, central air, newer roof, furnace and hot water heater, plenty of storage, detached garage, fenced back yard and a great commuter location. You'll want to make this your new home today!
Location
State MA
County Norfolk
Zoning RES
Direction Hartford Ave to Pearl St
Rooms
Basement Full, Sump Pump, Concrete, Unfinished
Kitchen Closet/Cabinets - Custom Built, Flooring - Stone/Ceramic Tile, Balcony / Deck, Countertops - Stone/Granite/Solid, French Doors, Recessed Lighting
Interior
Heating Forced Air, Natural Gas
Cooling Central Air
Flooring Wood, Tile, Flooring - Stone/Ceramic Tile
Appliance Range, Dishwasher, Microwave, Refrigerator, Washer, Dryer, Gas Water Heater, Utility Connections for Gas Range, Utility Connections for Gas Dryer
Exterior
Exterior Feature Rain Gutters
Garage Spaces 1.0
Fence Fenced/Enclosed, Fenced
Community Features Shopping, Medical Facility, Highway Access, House of Worship, Public School, T-Station
Utilities Available for Gas Range, for Gas Dryer
Roof Type Shingle
Total Parking Spaces 2
Garage Yes
Building
Lot Description Level
Foundation Concrete Perimeter
Sewer Private Sewer
Water Public
Architectural Style Ranch
Schools
Middle Schools Bellingham Mid
High Schools Bellingham Hs
Others
Senior Community false
Read Less Info
Want to know what your home might be worth? Contact us for a FREE valuation!

Our team is ready to help you sell your home for the highest possible price ASAP
Bought with Melinda Carlino • Keller Williams Realty
GET MORE INFORMATION
Broker-Owner






