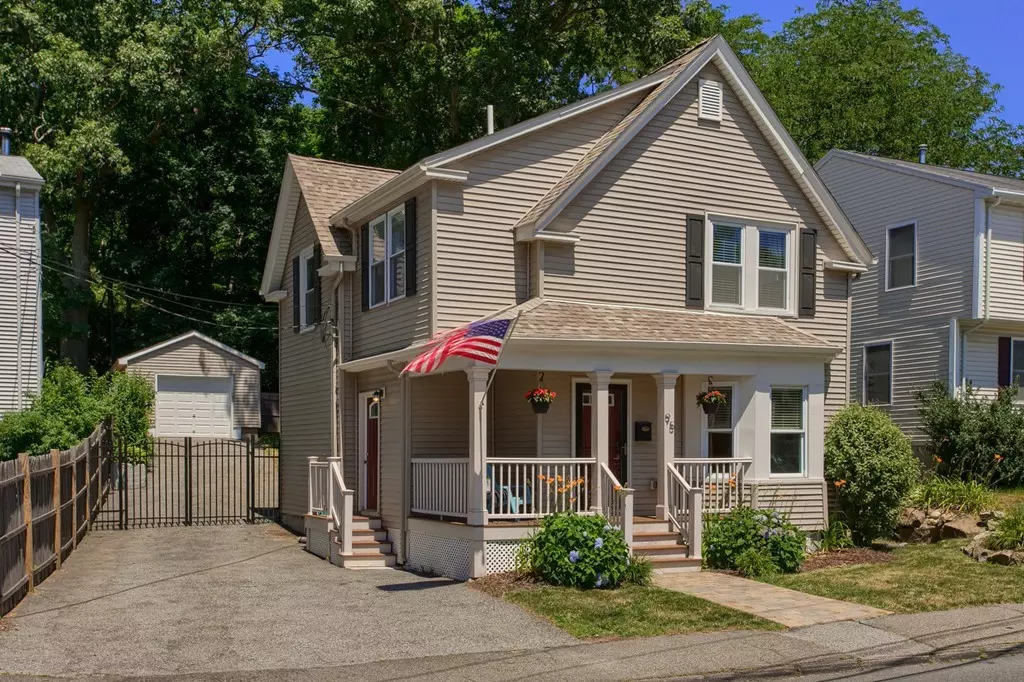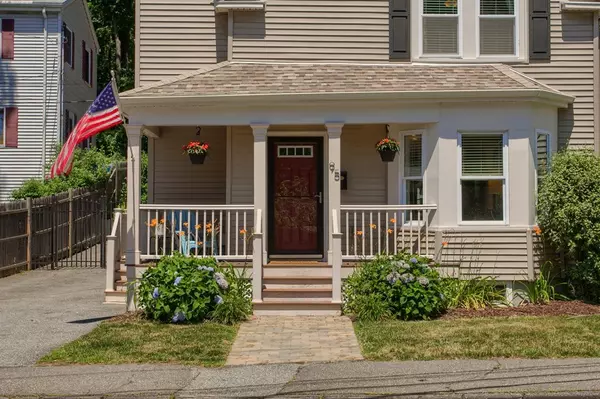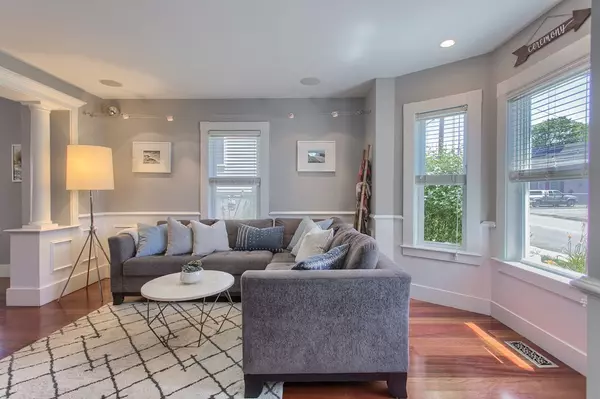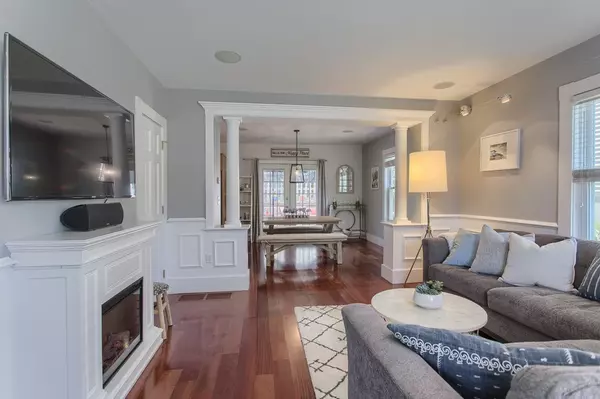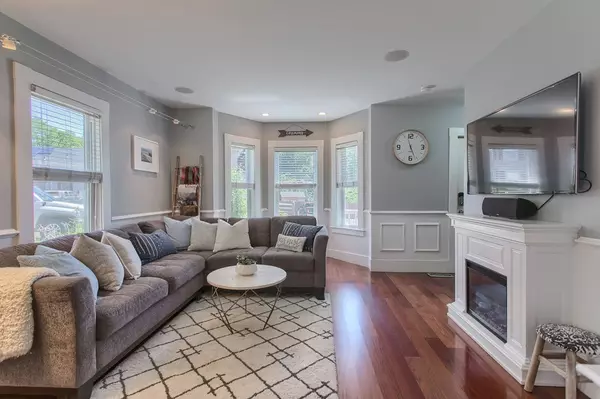$430,000
$418,000
2.9%For more information regarding the value of a property, please contact us for a free consultation.
3 Beds
1.5 Baths
1,289 SqFt
SOLD DATE : 08/30/2018
Key Details
Sold Price $430,000
Property Type Single Family Home
Sub Type Single Family Residence
Listing Status Sold
Purchase Type For Sale
Square Footage 1,289 sqft
Price per Sqft $333
Subdivision Sluice Pond
MLS Listing ID 72361633
Sold Date 08/30/18
Style Colonial
Bedrooms 3
Full Baths 1
Half Baths 1
HOA Y/N false
Year Built 1900
Annual Tax Amount $5,449
Tax Year 2018
Lot Size 5,227 Sqft
Acres 0.12
Property Description
Gorgeous, turnkey, WARD 1 home w/Sluice Pond views. You'll be impressed the moment you walk in. The living room features a built-in electric fireplace, wainscoting, ½ bath & flows into the stunning dining room/kitchen, which has it all – granite counters, SS appliances, wine fridge, gas stove, sleek cabinets, subway tile backsplash, an oversized center island & beautiful pendant lights. The laundry/mudroom is also conveniently located on the 1st level. French doors lead to a composite deck, & a peaceful, fully fenced yard making this home perfect for entertaining. The 2nd level has 2 bedrooms & a master suite w/ample closet space & an attached modern full bath. No detail was spared in this sun-filled home - central A/C, recessed lighting, surround sound, keyless entry, 4” Brazilian hardwood floors throughout the 1st level, oversized detached garage & plenty of driveway parking. Minutes from Wyoma Sq. Lynn Woods & major highways – this is the home you've been waiting for!
Location
State MA
County Essex
Area Wyoma
Zoning R1
Direction Lynnfield St to Millard Ave to Jenness St OR Broadway to Jenness St
Rooms
Basement Full, Interior Entry, Bulkhead, Unfinished
Primary Bedroom Level Second
Kitchen Flooring - Hardwood, Dining Area, Countertops - Stone/Granite/Solid, Kitchen Island, Cabinets - Upgraded, Exterior Access, Open Floorplan, Recessed Lighting, Stainless Steel Appliances, Wine Chiller, Gas Stove
Interior
Interior Features Wired for Sound
Heating Forced Air, Natural Gas
Cooling Central Air
Flooring Tile, Hardwood, Wood Laminate
Fireplaces Number 1
Fireplaces Type Living Room
Appliance Range, Dishwasher, Disposal, Microwave, Refrigerator, Washer, Dryer, Gas Water Heater, Tank Water Heater, Utility Connections for Gas Range
Laundry Flooring - Hardwood, Exterior Access, Washer Hookup, First Floor
Exterior
Exterior Feature Rain Gutters, Decorative Lighting, Stone Wall
Garage Spaces 1.0
Fence Fenced/Enclosed
Community Features Public Transportation, Shopping, Park, Walk/Jog Trails, Golf, Medical Facility, Bike Path, Conservation Area, Highway Access, House of Worship, Private School, Public School, T-Station, Sidewalks
Utilities Available for Gas Range, Washer Hookup
Waterfront Description Beach Front, Ocean
Roof Type Shingle
Total Parking Spaces 5
Garage Yes
Building
Foundation Stone
Sewer Public Sewer
Water Public
Architectural Style Colonial
Schools
Elementary Schools Sisson
Middle Schools Pickering
High Schools English
Read Less Info
Want to know what your home might be worth? Contact us for a FREE valuation!

Our team is ready to help you sell your home for the highest possible price ASAP
Bought with Anthony Bruno • Gibson Sotheby's International Realty
GET MORE INFORMATION
Broker-Owner

