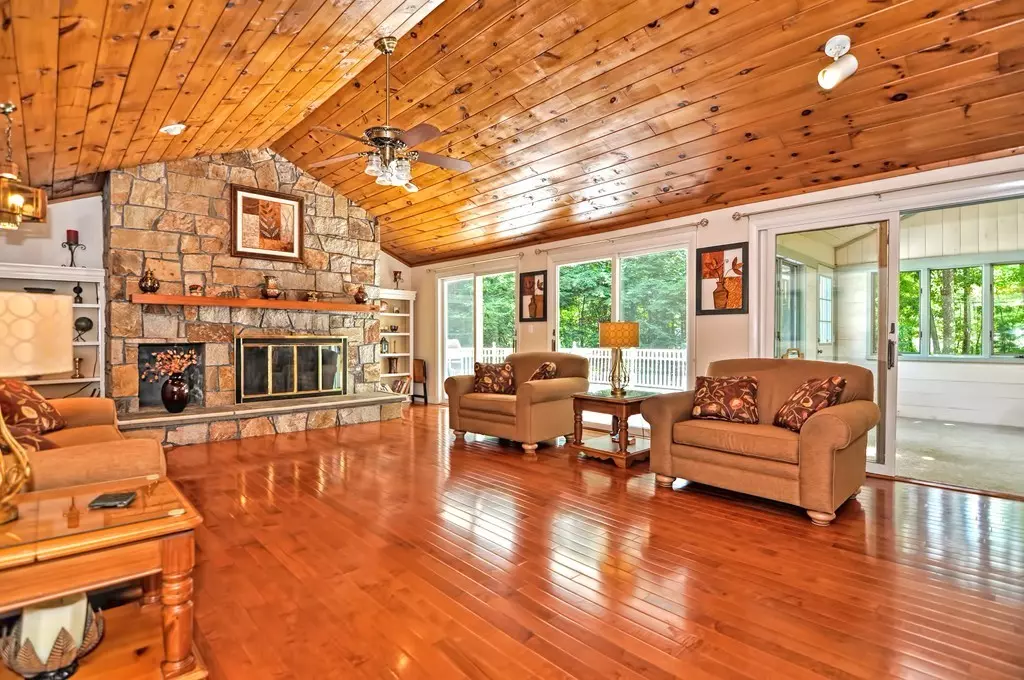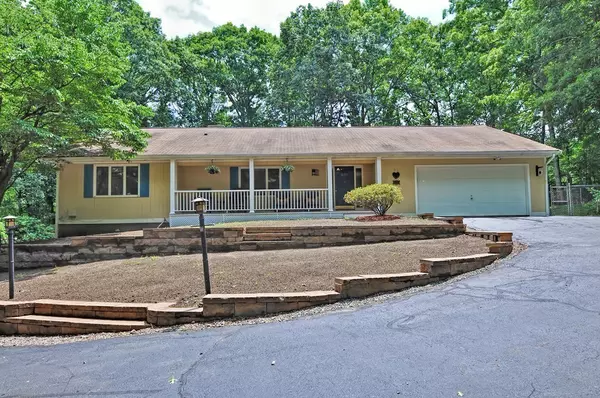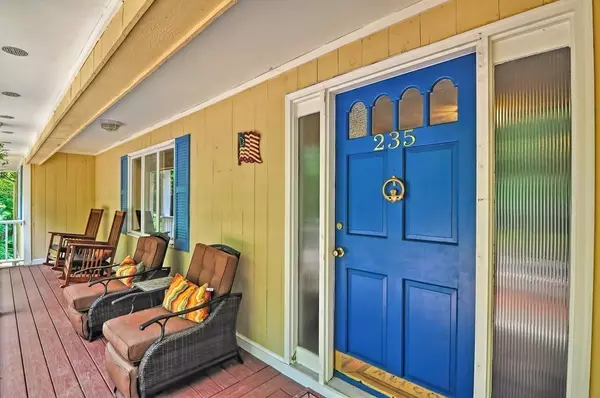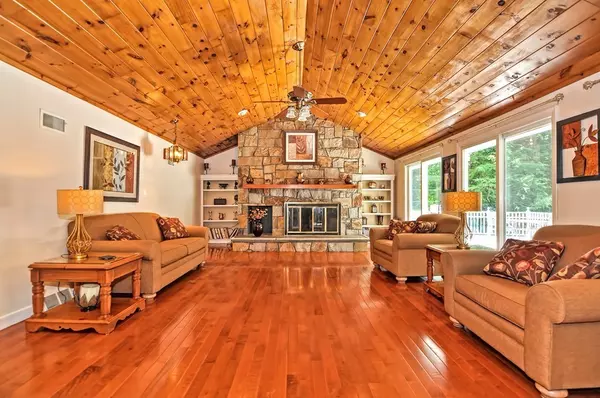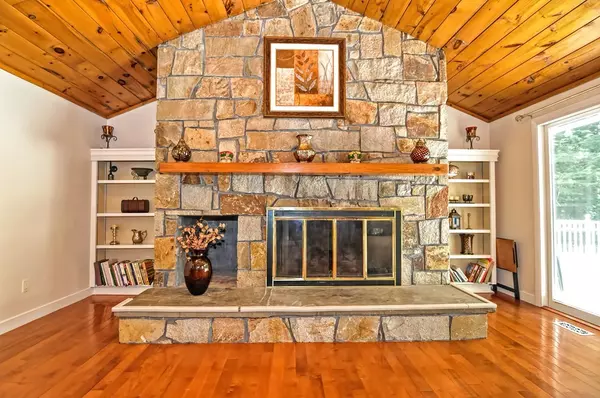$440,500
$449,900
2.1%For more information regarding the value of a property, please contact us for a free consultation.
3 Beds
2 Baths
1,896 SqFt
SOLD DATE : 09/04/2018
Key Details
Sold Price $440,500
Property Type Single Family Home
Sub Type Single Family Residence
Listing Status Sold
Purchase Type For Sale
Square Footage 1,896 sqft
Price per Sqft $232
MLS Listing ID 72361481
Sold Date 09/04/18
Style Contemporary, Ranch
Bedrooms 3
Full Baths 2
HOA Y/N false
Year Built 1979
Annual Tax Amount $5,800
Tax Year 2018
Lot Size 2.000 Acres
Acres 2.0
Property Description
This sunny & spacious ranch is a rare find! Upon entering you will notice the enormous over-sized family rm with cathedral ceilings, new gleaming hardwood floors, amazing natural sunlight & gorgeous stone hearth fireplace framed with bookshelves. This impressive family rm opens to bright & airy sunroom, large deck and also to the large cabinet packed kitchen. Awesome open floor plan perfect for entertaining. The 2 updated full bathrooms have been tastefully redone. 3 good sized bedrooms with ample closet space in each. Large 2 car attached garage. Partially finished basement offers a large rm with dry bar perfect for man-town, plus great cedar closet and a bonus room that works well as playroom/office. Recently resealed driveway offers plenty of off-street parking. Private, wooded 2 acre lot with meticulously maintained rear lawn, new retaining wall, mature plantings, 2 zone irrigation, 2 storage sheds and gorgeous lush landscaping. Make this home your own private retreat to enjoy!
Location
State MA
County Norfolk
Zoning RES
Direction Washington St to Propect St
Rooms
Family Room Cathedral Ceiling(s), Ceiling Fan(s), Flooring - Hardwood, Cable Hookup, Deck - Exterior, Exterior Access, Open Floorplan, Recessed Lighting, Remodeled, Slider
Basement Partially Finished
Primary Bedroom Level Main
Kitchen Skylight, Flooring - Stone/Ceramic Tile, Dining Area, Country Kitchen, Exterior Access, Open Floorplan
Interior
Interior Features Bonus Room, Play Room
Heating Forced Air, Heat Pump, Electric, Propane
Cooling Central Air, Heat Pump
Flooring Wood, Tile, Carpet, Hardwood, Flooring - Wall to Wall Carpet
Fireplaces Number 1
Fireplaces Type Family Room
Appliance Range, Dishwasher, Refrigerator, Washer, Dryer, Electric Water Heater, Utility Connections for Electric Range, Utility Connections for Electric Oven, Utility Connections for Electric Dryer
Laundry Main Level, Electric Dryer Hookup, Washer Hookup, First Floor
Exterior
Exterior Feature Storage, Professional Landscaping, Sprinkler System
Garage Spaces 2.0
Community Features Public Transportation, Highway Access, Public School
Utilities Available for Electric Range, for Electric Oven, for Electric Dryer
Roof Type Shingle
Total Parking Spaces 6
Garage Yes
Building
Lot Description Wooded, Gentle Sloping
Foundation Concrete Perimeter
Sewer Private Sewer
Water Private
Architectural Style Contemporary, Ranch
Schools
High Schools Franklin H.S.
Others
Senior Community false
Read Less Info
Want to know what your home might be worth? Contact us for a FREE valuation!

Our team is ready to help you sell your home for the highest possible price ASAP
Bought with Corinne Kelleher • Realty Executives Boston West
GET MORE INFORMATION
Broker-Owner

