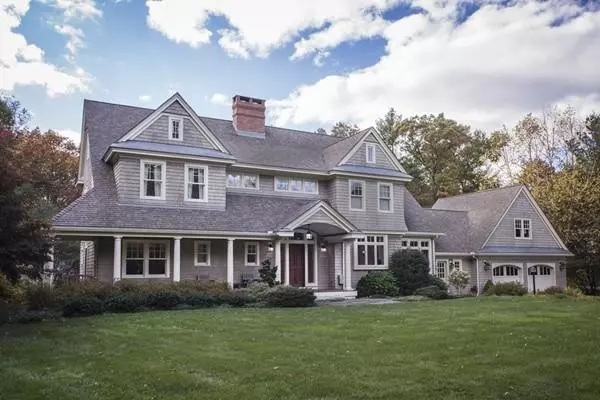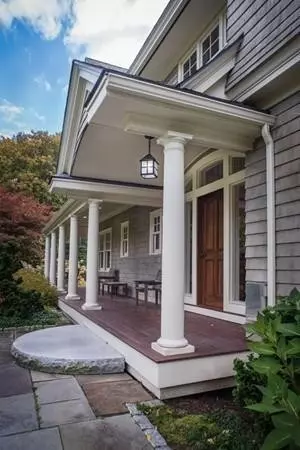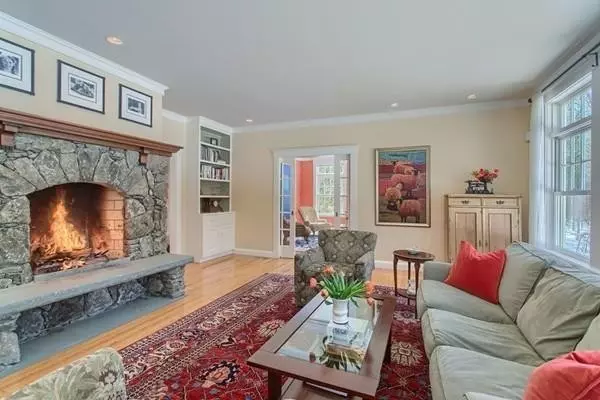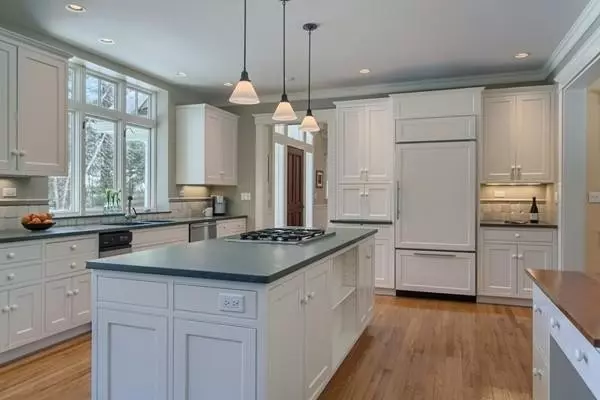$1,388,000
$1,425,000
2.6%For more information regarding the value of a property, please contact us for a free consultation.
4 Beds
3.5 Baths
5,045 SqFt
SOLD DATE : 07/16/2018
Key Details
Sold Price $1,388,000
Property Type Single Family Home
Sub Type Single Family Residence
Listing Status Sold
Purchase Type For Sale
Square Footage 5,045 sqft
Price per Sqft $275
MLS Listing ID 72360855
Sold Date 07/16/18
Style Shingle
Bedrooms 4
Full Baths 3
Half Baths 1
HOA Fees $83/ann
HOA Y/N true
Year Built 2002
Annual Tax Amount $22,570
Tax Year 2018
Lot Size 2.200 Acres
Acres 2.2
Property Description
Meticulously crafted & architect designed, this exquisite home is sited proudly at the end of a cul-de-sac, on sweeping grounds. Spend your summer in this idyllic setting with lush lawns, sun-filled deck & tranquil koi pond. The home boasts a thoughtful floor plan, large, bright & welcoming rooms, & superior finishes throughout. The family room features focal stone fireplace & large windows. The formal dining room is just off the white chef's kitchen w/center island, dining area & beautiful cabinetry. The main living level also offers a home office, warm living room w/walls of windows, mud room & relaxing screened porch. Above the 2 car garage is the game rm w/vaulted ceilings & storage. The 2nd floor has 3 bedrooms, including the luxe master suite w/oversized walk-in closet & spa bath. A finished 3rd flr provides space for a spacious bedroom suite- endless possibilities! The walk-out LL has a home gym and ample storage space.This property is second to none!
Location
State MA
County Middlesex
Zoning Res
Direction West Street to Highwoods Lane. Home situated at the end of cul-de-sac.
Rooms
Family Room Closet/Cabinets - Custom Built, Flooring - Hardwood, Deck - Exterior, Exterior Access, Open Floorplan, Recessed Lighting
Basement Full, Partially Finished, Walk-Out Access, Interior Entry, Garage Access
Primary Bedroom Level Second
Dining Room Flooring - Hardwood, French Doors, Deck - Exterior, Exterior Access, Recessed Lighting
Kitchen Flooring - Hardwood, Dining Area, Countertops - Stone/Granite/Solid, Kitchen Island, Cabinets - Upgraded, Open Floorplan, Recessed Lighting
Interior
Interior Features Closet, Closet/Cabinets - Custom Built, Bathroom - Full, Bathroom - With Shower Stall, Closet - Linen, Recessed Lighting, Ceiling Fan(s), Ceiling - Beamed, Mud Room, Office, Bathroom, Exercise Room, Game Room, Foyer, Central Vacuum
Heating Forced Air, Baseboard, Radiant, Propane, Hydro Air
Cooling Central Air
Flooring Tile, Carpet, Hardwood, Flooring - Stone/Ceramic Tile, Flooring - Hardwood, Flooring - Wall to Wall Carpet
Fireplaces Number 1
Fireplaces Type Family Room
Appliance Range, Dishwasher, Trash Compactor, Microwave, Countertop Range, Refrigerator, Freezer, Water Treatment, Vacuum System, Water Softener, Propane Water Heater, Tank Water Heater, Plumbed For Ice Maker, Utility Connections for Gas Range, Utility Connections for Electric Oven, Utility Connections for Electric Dryer
Laundry Closet/Cabinets - Custom Built, Flooring - Stone/Ceramic Tile, Electric Dryer Hookup, Washer Hookup, Second Floor
Exterior
Exterior Feature Rain Gutters, Professional Landscaping, Sprinkler System, Decorative Lighting, Stone Wall
Garage Spaces 2.0
Community Features Shopping, Walk/Jog Trails, Stable(s), Golf, Bike Path, Conservation Area, Highway Access, Private School, Public School
Utilities Available for Gas Range, for Electric Oven, for Electric Dryer, Washer Hookup, Icemaker Connection
Roof Type Shingle
Total Parking Spaces 6
Garage Yes
Building
Lot Description Cul-De-Sac, Cleared, Gentle Sloping
Foundation Concrete Perimeter
Sewer Private Sewer
Water Private
Architectural Style Shingle
Schools
Elementary Schools Carlisle Campus
Middle Schools Carlisle Campus
High Schools Cchs
Others
Senior Community false
Acceptable Financing Contract
Listing Terms Contract
Read Less Info
Want to know what your home might be worth? Contact us for a FREE valuation!

Our team is ready to help you sell your home for the highest possible price ASAP
Bought with Yuan Li • Yuan's Team Realty
GET MORE INFORMATION
Broker-Owner






