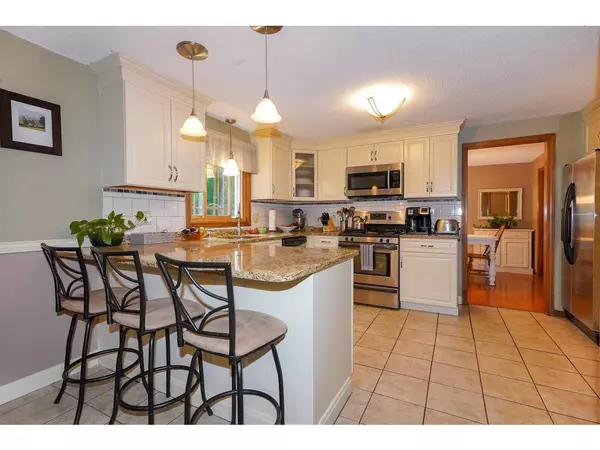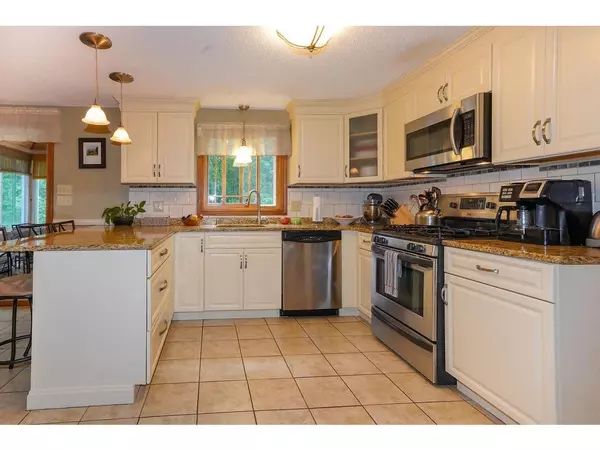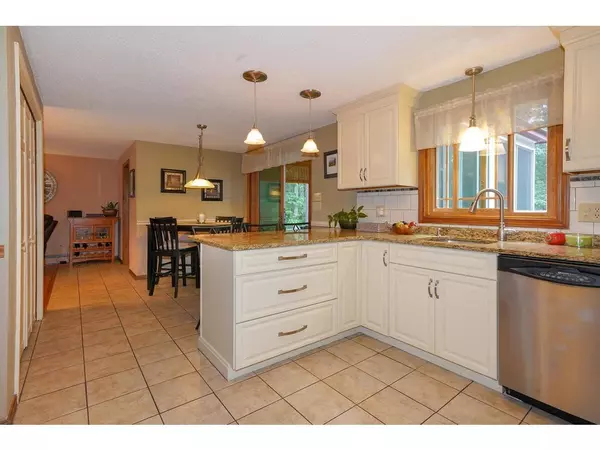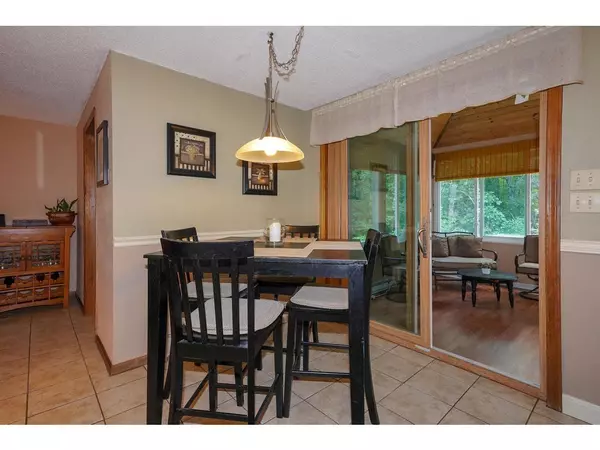$485,000
$484,900
For more information regarding the value of a property, please contact us for a free consultation.
4 Beds
2.5 Baths
2,236 SqFt
SOLD DATE : 08/29/2018
Key Details
Sold Price $485,000
Property Type Single Family Home
Sub Type Single Family Residence
Listing Status Sold
Purchase Type For Sale
Square Footage 2,236 sqft
Price per Sqft $216
Subdivision Scribner Hill Estates
MLS Listing ID 72360502
Sold Date 08/29/18
Style Colonial
Bedrooms 4
Full Baths 2
Half Baths 1
HOA Y/N false
Year Built 1986
Annual Tax Amount $6,762
Tax Year 2018
Lot Size 1.000 Acres
Acres 1.0
Property Description
This Hip Roof Colonial home in Scribner Hill Estates has been lovingly cared for by the original owners. The first floor formal living room opens into the dining room and both rooms have hardwood floors. The beautifully updated kitchen has white cabinets, granite counters, stainless appliances and opens into the family room with hardwood floor and fireplace. Sliders that open to the four season sunroom enter onto the deck and patio. The laundry is in the updated half bath. The front to back master bedroom has hardwood floor, a walk-in closet and an updated master bath with double sinks. The sunroom overlooks the private fenced in backyard. Storage in the basement and a 2 car garage under. Many recent updates include new windows, roof and kitchen. This home is in a highly desirable neighborhood close to the new elementary school, easy access to Rts 3, 495, and southern NH.
Location
State MA
County Middlesex
Zoning R1
Direction Scribner Rd to Oregon,right onto Nevada left onto Vermont which becomes Virginia or Groton to VA
Rooms
Family Room Flooring - Hardwood
Basement Full, Garage Access
Primary Bedroom Level Second
Dining Room Flooring - Hardwood
Kitchen Flooring - Stone/Ceramic Tile, Dining Area, Pantry, Countertops - Stone/Granite/Solid, Breakfast Bar / Nook, Cabinets - Upgraded
Interior
Interior Features Sun Room
Heating Baseboard, Natural Gas
Cooling None
Flooring Wood, Tile, Carpet
Fireplaces Number 1
Appliance Range, Dishwasher, Microwave, Refrigerator, Washer, Dryer, Gas Water Heater, Utility Connections for Gas Range
Laundry First Floor
Exterior
Exterior Feature Sprinkler System
Garage Spaces 2.0
Fence Fenced
Community Features Conservation Area, Highway Access, Private School, Public School
Utilities Available for Gas Range
Roof Type Shingle
Total Parking Spaces 4
Garage Yes
Building
Lot Description Wooded
Foundation Concrete Perimeter
Sewer Inspection Required for Sale, Private Sewer
Water Private
Architectural Style Colonial
Schools
Elementary Schools Tyngsboro Elem
Middle Schools Norris Road
High Schools Tyngsboro High
Others
Acceptable Financing Contract
Listing Terms Contract
Read Less Info
Want to know what your home might be worth? Contact us for a FREE valuation!

Our team is ready to help you sell your home for the highest possible price ASAP
Bought with Markel Group • Keller Williams Realty-Merrimack
GET MORE INFORMATION
Broker-Owner






