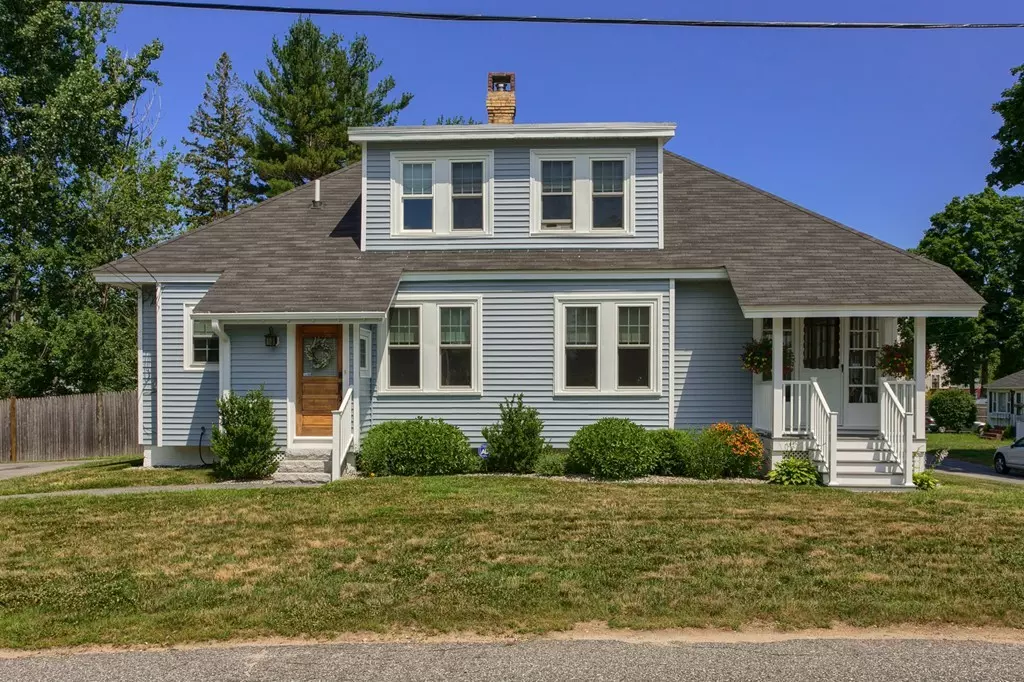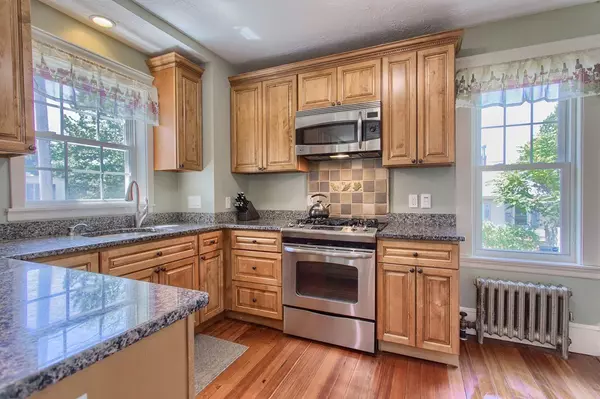$361,000
$349,900
3.2%For more information regarding the value of a property, please contact us for a free consultation.
3 Beds
1.5 Baths
1,630 SqFt
SOLD DATE : 08/31/2018
Key Details
Sold Price $361,000
Property Type Single Family Home
Sub Type Single Family Residence
Listing Status Sold
Purchase Type For Sale
Square Footage 1,630 sqft
Price per Sqft $221
MLS Listing ID 72360481
Sold Date 08/31/18
Style Bungalow
Bedrooms 3
Full Baths 1
Half Baths 1
HOA Y/N false
Year Built 1915
Annual Tax Amount $4,082
Tax Year 2018
Lot Size 0.350 Acres
Acres 0.35
Property Description
Highest and Best due Sunday, July 15th at 6:00 PM. This beautifully updated and move in ready Bungalow in West Methuen is looking for a new owner! Step through your front door onto your refinished original hardwood floors which run throughout the majority of the main level. The eat in kitchen is complete with stainless steel appliances, a gas range, custom cabinets, and granite countertops. The kitchen and dining area is open to the spacious living room with the unique belt driven ceiling fans, recessed lighting and a wet bar complete with a wine fridge. The slider brings you to your own rear deck and large fenced in back yard, perfect for the warmer months. Also on the main level is an updated full bath with washer and dryer, fully enclosed sun room and a bedroom that can be used for any purpose. Upstairs you will find hardwood floors in both the spacious master with plenty of closet storage, and the final bedroom. Both bedrooms share an updated 1/4 bath with marble floors.
Location
State MA
County Essex
Area West Methuen
Zoning RD
Direction Pelham Street to Hillcrest Ave, left onto Causeway Street.
Rooms
Basement Full, Unfinished
Primary Bedroom Level Second
Dining Room Flooring - Hardwood, Cable Hookup, Exterior Access, Open Floorplan
Kitchen Flooring - Hardwood, Dining Area, Countertops - Stone/Granite/Solid, Countertops - Upgraded, Cabinets - Upgraded, Open Floorplan, Recessed Lighting, Remodeled, Stainless Steel Appliances, Peninsula
Interior
Interior Features Sun Room
Heating Steam, Electric
Cooling Window Unit(s)
Flooring Tile, Hardwood, Flooring - Hardwood
Appliance Range, Dishwasher, Microwave, Refrigerator, Washer, Dryer, Wine Refrigerator, Tank Water Heater, Utility Connections for Gas Range
Exterior
Exterior Feature Rain Gutters, Storage, Professional Landscaping, Garden
Fence Fenced
Community Features Shopping, Park, Walk/Jog Trails, Golf, Medical Facility, Highway Access, Private School, Public School
Utilities Available for Gas Range
Roof Type Shingle
Total Parking Spaces 4
Garage No
Building
Lot Description Corner Lot, Gentle Sloping, Level
Foundation Block
Sewer Public Sewer
Water Public
Architectural Style Bungalow
Schools
Elementary Schools Marsh
Middle Schools Marsh
High Schools Methuen
Others
Senior Community false
Acceptable Financing Contract
Listing Terms Contract
Read Less Info
Want to know what your home might be worth? Contact us for a FREE valuation!

Our team is ready to help you sell your home for the highest possible price ASAP
Bought with Drew Brodie • Jill & Co. Realty Group
GET MORE INFORMATION
Broker-Owner






