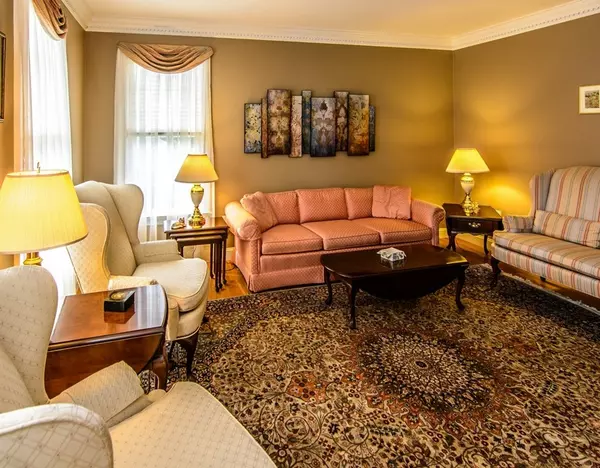$825,000
$850,000
2.9%For more information regarding the value of a property, please contact us for a free consultation.
4 Beds
3.5 Baths
4,282 SqFt
SOLD DATE : 09/28/2018
Key Details
Sold Price $825,000
Property Type Single Family Home
Sub Type Single Family Residence
Listing Status Sold
Purchase Type For Sale
Square Footage 4,282 sqft
Price per Sqft $192
Subdivision Westview Farm Estates
MLS Listing ID 72360371
Sold Date 09/28/18
Style Colonial
Bedrooms 4
Full Baths 3
Half Baths 1
HOA Fees $12/ann
HOA Y/N true
Year Built 1995
Annual Tax Amount $12,602
Tax Year 2018
Lot Size 1.040 Acres
Acres 1.04
Property Description
This stately colonial sits off a private drive atop a charming knoll with views of the sought after Wachusett View Estates neighborhood. Upon entry into the two-story foyer you are immediately met with luxurious appointments all around you. Ornate crown & dental mouldings and hardwood floors flow from there into the formal living & dining rooms. The open floor plan offers tremendous space for entertaining. The eat-in-kitchen offers granite countertops, glass tile back-splash and stainless steel appliances. The family room showcases hardwood floors, vaulted ceilings with skylights and a center wall fireplace. The first floor office and half bath wrap up the main level. The second living level hosts four bedrooms including a multi-room master suite with separate sitting area, walk-in closet and ensuite bathroom. The finished, walk-out lower level offers plenty of windows for natural light and a third full bathroom. The level backyard is surrounded by a nature's own wall of privacy.
Location
State MA
County Worcester
Zoning Res
Direction Route 30(East Main Street) to Thomas Newton Drive to Brickyard Lane to Wachusett View Drive
Rooms
Family Room Skylight, Flooring - Hardwood
Basement Full, Partially Finished, Walk-Out Access, Interior Entry, Radon Remediation System
Primary Bedroom Level Second
Dining Room Flooring - Hardwood, Chair Rail, Wainscoting
Kitchen Flooring - Hardwood, Countertops - Stone/Granite/Solid, Kitchen Island, Recessed Lighting, Stainless Steel Appliances
Interior
Interior Features Bathroom - Full, Recessed Lighting, Bathroom - Tiled With Shower Stall, Home Office, Mud Room, Foyer, Sitting Room, Game Room, Bathroom, Central Vacuum
Heating Central, Forced Air, Natural Gas
Cooling Central Air, Dual
Flooring Tile, Carpet, Hardwood, Flooring - Hardwood, Flooring - Stone/Ceramic Tile, Flooring - Wall to Wall Carpet
Fireplaces Number 1
Fireplaces Type Family Room
Appliance Oven, Dishwasher, Microwave, Countertop Range, Gas Water Heater, Tank Water Heater, Plumbed For Ice Maker, Utility Connections for Electric Range, Utility Connections for Electric Oven, Utility Connections for Electric Dryer
Laundry Flooring - Stone/Ceramic Tile, Second Floor, Washer Hookup
Exterior
Exterior Feature Rain Gutters, Professional Landscaping, Sprinkler System
Garage Spaces 2.0
Community Features Shopping, Highway Access, Public School
Utilities Available for Electric Range, for Electric Oven, for Electric Dryer, Washer Hookup, Icemaker Connection
Roof Type Shingle
Total Parking Spaces 8
Garage Yes
Building
Lot Description Wooded, Easements, Level
Foundation Concrete Perimeter
Sewer Public Sewer
Water Public
Architectural Style Colonial
Schools
Elementary Schools Hastings
Middle Schools Gibbons/Mill Pd
High Schools Westboro High
Others
Senior Community false
Read Less Info
Want to know what your home might be worth? Contact us for a FREE valuation!

Our team is ready to help you sell your home for the highest possible price ASAP
Bought with Boston One Group • Keller Williams Realty Westborough
GET MORE INFORMATION
Broker-Owner






