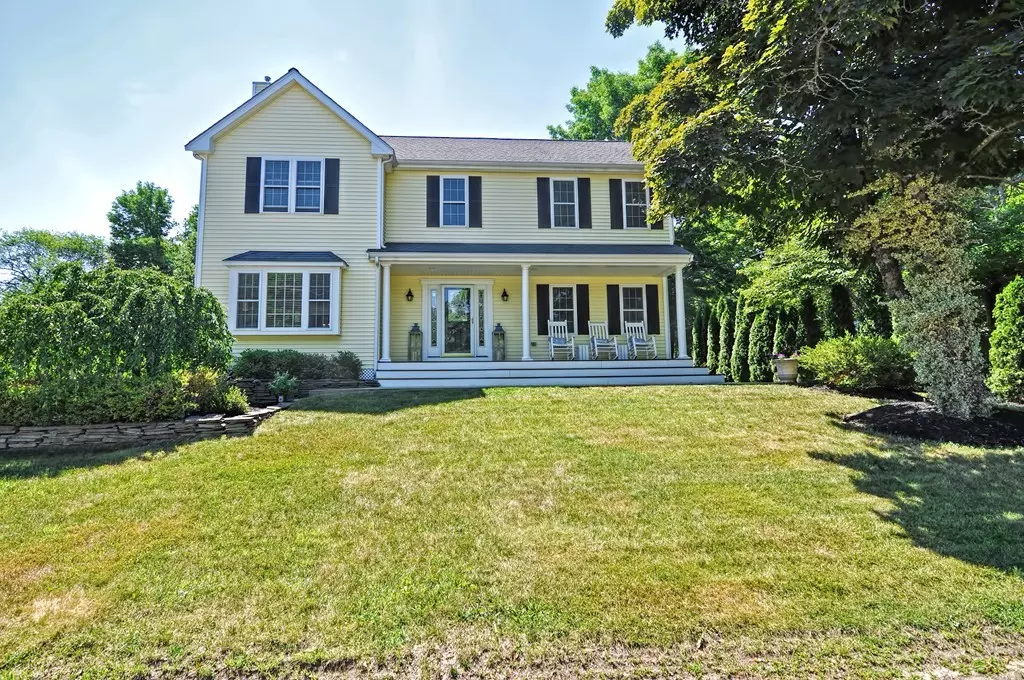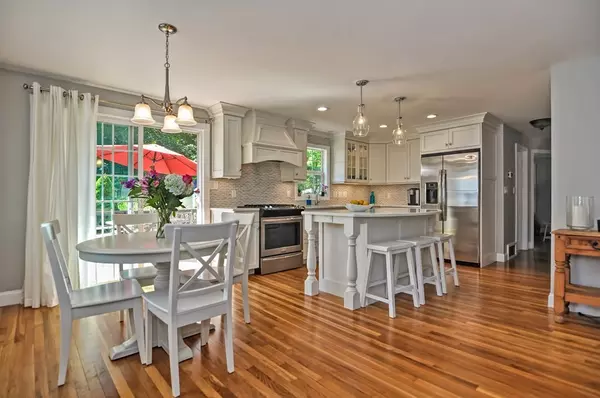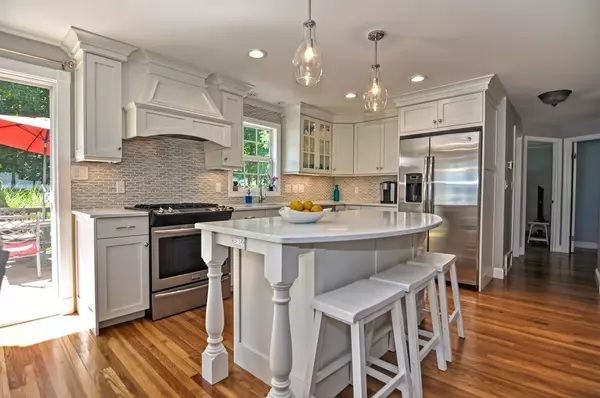$551,500
$519,900
6.1%For more information regarding the value of a property, please contact us for a free consultation.
4 Beds
3 Baths
2,514 SqFt
SOLD DATE : 08/28/2018
Key Details
Sold Price $551,500
Property Type Single Family Home
Sub Type Single Family Residence
Listing Status Sold
Purchase Type For Sale
Square Footage 2,514 sqft
Price per Sqft $219
MLS Listing ID 72359611
Sold Date 08/28/18
Style Colonial
Bedrooms 4
Full Baths 3
HOA Y/N false
Year Built 1962
Annual Tax Amount $5,608
Tax Year 2018
Lot Size 0.350 Acres
Acres 0.35
Property Description
Welcome Home To This Meticulously Maintained Colonial on a Quiet Cul-de-Sac! The Sprawling Front Porch Offers a Uniquely Charming Exterior, While The Interior Features a Warm & Open Concept Floor Plan Complete with Slider and Box Window Offering All Day Brightness! Brand New Custom Kitchen (2018) Includes Center Island, Stainless Appliances, Quartz Counters & Modern Tile Back-Splash. Quaint Main Level Bath Has Been Updated with a Glass Shower & Subway Tile. Large Home Office & Gym. Second Floor Boasts Four Spacious Bedrooms with Convenient Upstairs Laundry Room; All With Hardwood Floors & Central A/C. Full Master Suite Offers a Sizable Walk–In Closet & Private Bath Featuring Custom Double Vanity, Marble Flooring & Custom Shower with Rain Shower Head. Lower Level Offers a Finished Bonus Room with Tiled Floors and 104" Home Theater Set-Up! Sit & Enjoy a Cool Drink on the Spacious Back Deck, or Take a Dip In The Heated Salt Water In-Ground Swimming Pool! Showings Start At Open House 7/14.
Location
State MA
County Norfolk
Zoning 6880
Direction Pond Street - Left Onto Oak Street - First Left Onto Brookfield Road.
Rooms
Basement Full, Partially Finished, Bulkhead, Sump Pump, Concrete
Primary Bedroom Level Second
Dining Room Flooring - Hardwood, Deck - Exterior, Slider
Kitchen Flooring - Hardwood, Dining Area, Countertops - Stone/Granite/Solid, Kitchen Island, Cabinets - Upgraded, Open Floorplan, Recessed Lighting, Remodeled, Stainless Steel Appliances, Gas Stove
Interior
Interior Features Closet, High Speed Internet Hookup, Recessed Lighting, Exercise Room, Home Office, Bonus Room
Heating Forced Air, Natural Gas
Cooling Central Air
Flooring Wood, Flooring - Hardwood, Flooring - Stone/Ceramic Tile
Appliance Disposal, Microwave, ENERGY STAR Qualified Refrigerator, ENERGY STAR Qualified Dryer, ENERGY STAR Qualified Dishwasher, ENERGY STAR Qualified Washer, Range Hood, Rangetop - ENERGY STAR, Oven - ENERGY STAR, Gas Water Heater, Plumbed For Ice Maker, Utility Connections for Gas Range, Utility Connections for Gas Oven, Utility Connections for Gas Dryer
Laundry Flooring - Hardwood, Gas Dryer Hookup, Washer Hookup, Second Floor
Exterior
Exterior Feature Professional Landscaping, Sprinkler System
Pool Pool - Inground Heated
Community Features Public Transportation, Shopping, Medical Facility, Highway Access, Public School
Utilities Available for Gas Range, for Gas Oven, for Gas Dryer, Washer Hookup, Icemaker Connection
Roof Type Shingle
Total Parking Spaces 3
Garage No
Private Pool true
Building
Lot Description Cul-De-Sac, Easements
Foundation Concrete Perimeter
Sewer Public Sewer
Water Public
Architectural Style Colonial
Schools
Elementary Schools Kennedy School
Middle Schools Horace Mann
High Schools Franklin High
Others
Senior Community false
Read Less Info
Want to know what your home might be worth? Contact us for a FREE valuation!

Our team is ready to help you sell your home for the highest possible price ASAP
Bought with Julie Shanks • Donahue Real Estate Co.
GET MORE INFORMATION
Broker-Owner






