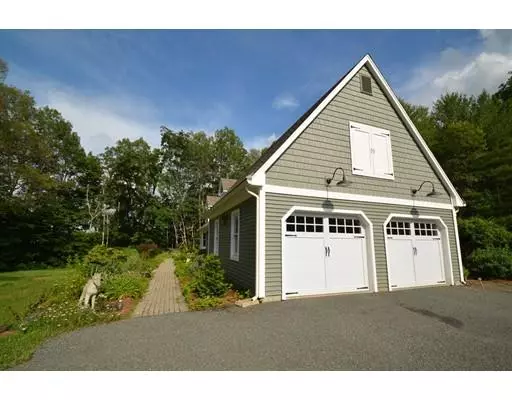$595,000
$689,800
13.7%For more information regarding the value of a property, please contact us for a free consultation.
3 Beds
3.5 Baths
2,015 SqFt
SOLD DATE : 02/19/2019
Key Details
Sold Price $595,000
Property Type Single Family Home
Sub Type Single Family Residence
Listing Status Sold
Purchase Type For Sale
Square Footage 2,015 sqft
Price per Sqft $295
Subdivision South Amherst
MLS Listing ID 72358835
Sold Date 02/19/19
Style Cape
Bedrooms 3
Full Baths 3
Half Baths 1
HOA Y/N false
Year Built 1982
Annual Tax Amount $10,692
Tax Year 2018
Lot Size 7.790 Acres
Acres 7.79
Property Description
Enjoy having miles of riding or hiking trails right off your property. This may be the property you've been waiting for. Tastefully updated Cape style home offers 3+ bedrooms, 3.5 baths, and in-law space on lower level. Beautifully sited on 7+ acres with seasonal views, heated built-in pool, patio, and established landscaping. Recent improvements include vinyl siding the house and adding mini-split systems to heat/cool the home. Other features include: Hardwood floors, fireplace, first floor laundry, remodeled kitchen & baths and addition of large all season sun room that doubles as a mud room. Enjoy having your horses or animals on your own property in the 2 stall barn and with large, fenced paddocks. The major work has been done simple come and enjoy. Wonderful Solar opportunity too! Life can be good in this wonderful property.
Location
State MA
County Hampshire
Area South Amherst
Zoning Res
Direction Bay Road is between Rt. 116 (Atkins) and Route 9 (Belchertown). Across from Chapel
Rooms
Family Room Flooring - Hardwood, French Doors
Basement Full, Partially Finished, Walk-Out Access, Interior Entry, Sump Pump, Concrete
Primary Bedroom Level Second
Dining Room Flooring - Hardwood, Window(s) - Bay/Bow/Box
Kitchen Flooring - Stone/Ceramic Tile
Interior
Interior Features Bathroom - 3/4, Cabinets - Upgraded, Open Floorplan, Ceiling - Cathedral, Accessory Apt., Sun Room, Other
Heating Radiant, Electric, Other
Cooling Other, Whole House Fan
Flooring Wood, Tile, Carpet, Flooring - Wall to Wall Carpet, Flooring - Stone/Ceramic Tile
Fireplaces Number 1
Fireplaces Type Living Room
Appliance Range, Dishwasher, Refrigerator, Washer, Dryer, Electric Water Heater, Utility Connections for Electric Range, Utility Connections for Electric Dryer
Laundry Laundry Closet, First Floor
Exterior
Exterior Feature Rain Gutters, Decorative Lighting, Stone Wall, Other
Garage Spaces 2.0
Fence Fenced/Enclosed, Fenced, Invisible
Pool Pool - Inground Heated
Community Features Public Transportation, Shopping, Pool, Walk/Jog Trails, Stable(s), Golf, Conservation Area, House of Worship, Other
Utilities Available for Electric Range, for Electric Dryer
Roof Type Shingle
Total Parking Spaces 10
Garage Yes
Private Pool true
Building
Lot Description Wooded, Cleared, Farm, Sloped
Foundation Concrete Perimeter
Sewer Private Sewer
Water Public
Architectural Style Cape
Schools
Elementary Schools Crocker Farm
Middle Schools Amherst Ms
High Schools Amherst Hs
Others
Senior Community false
Read Less Info
Want to know what your home might be worth? Contact us for a FREE valuation!

Our team is ready to help you sell your home for the highest possible price ASAP
Bought with Gregory Haughton • 5 College REALTORS®
GET MORE INFORMATION
Broker-Owner






