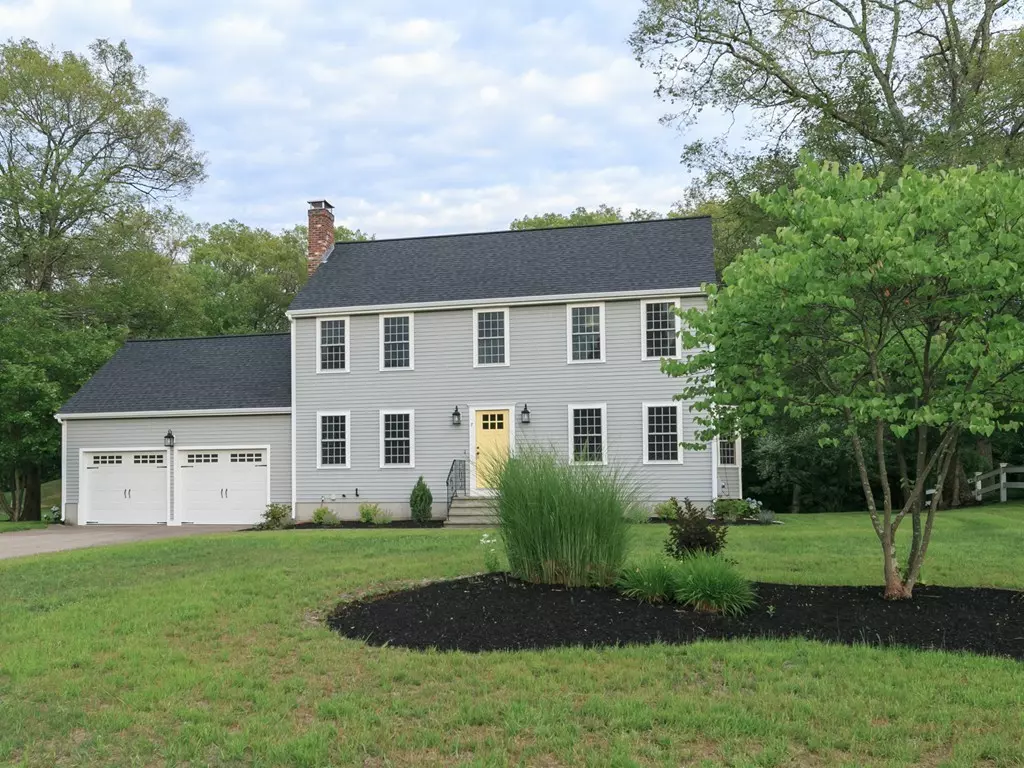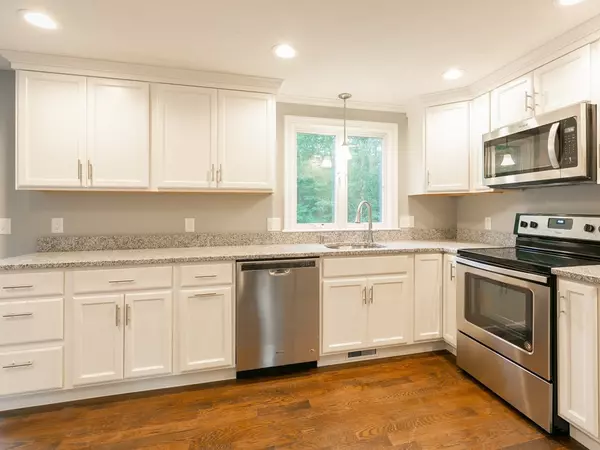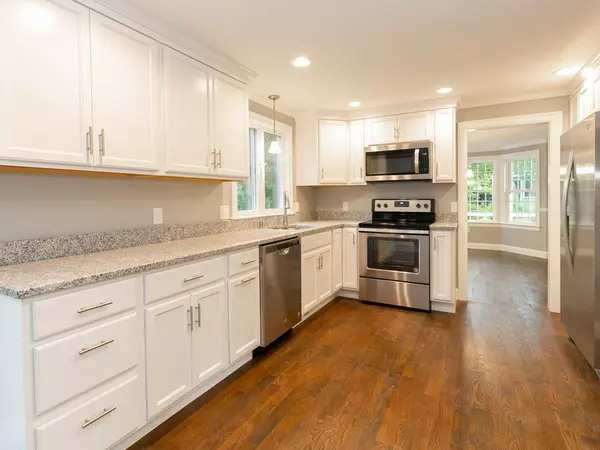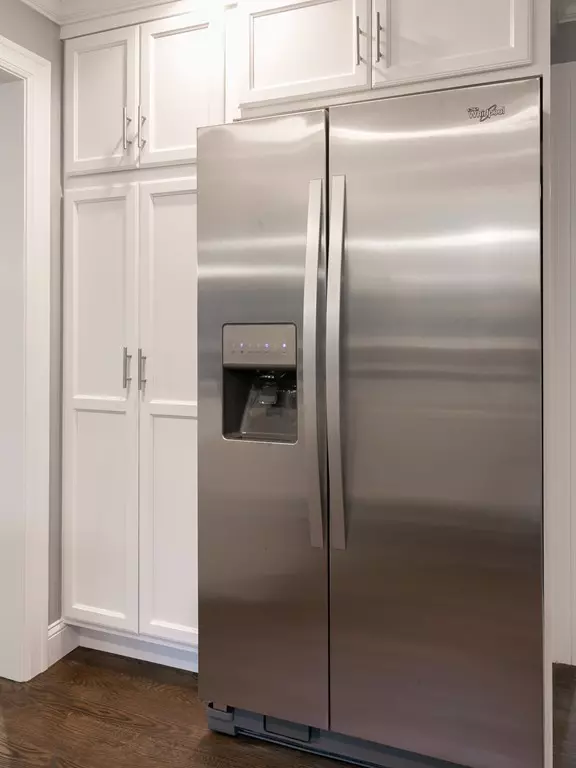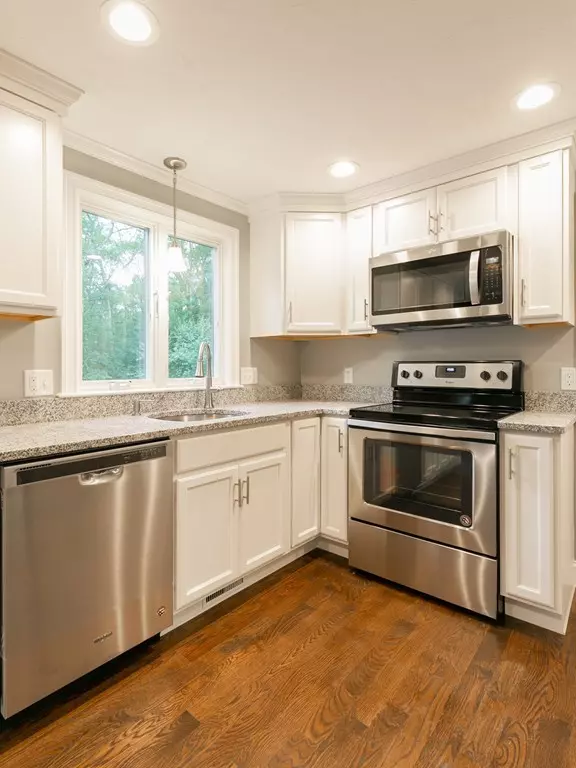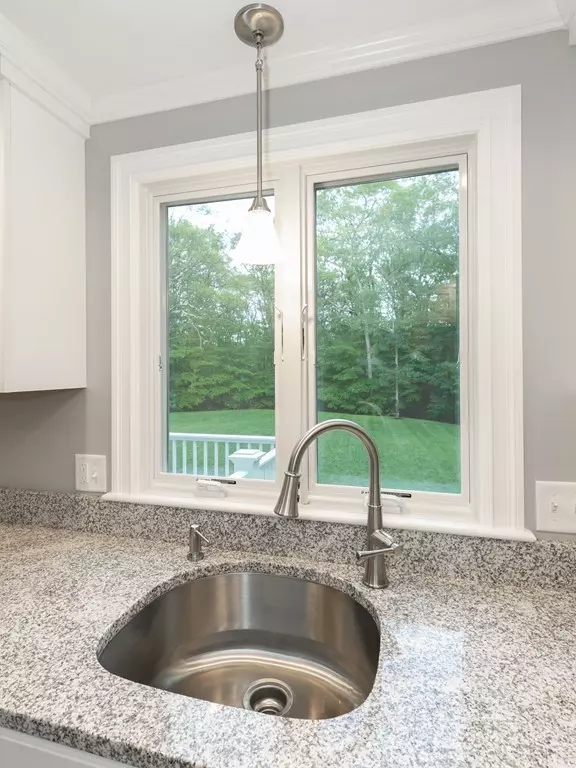$535,000
$525,000
1.9%For more information regarding the value of a property, please contact us for a free consultation.
3 Beds
2.5 Baths
1,760 SqFt
SOLD DATE : 08/24/2018
Key Details
Sold Price $535,000
Property Type Single Family Home
Sub Type Single Family Residence
Listing Status Sold
Purchase Type For Sale
Square Footage 1,760 sqft
Price per Sqft $303
MLS Listing ID 72358740
Sold Date 08/24/18
Style Colonial
Bedrooms 3
Full Baths 2
Half Baths 1
HOA Y/N false
Year Built 1992
Annual Tax Amount $6,360
Tax Year 2018
Lot Size 0.660 Acres
Acres 0.66
Property Description
The Perfect PACKAGE- Spectacular Lot - BEAUTIFUL HOME - Lovely Amenities and Fantastic neighborhood! COMPLETE HOME RENOVATION 2018 ready for new homeowner - First Floor features NEW Thomasville white kitchen cabinets, granite counter tops, stainless appliances, slow close drawers, pantry cabinet - Beautiful Oak hardwood flooring - Foyer, Family Room - Kitchen - Dining Room - Living Room - Brick Fireplace - AMPLE Recessed lighting - Walk out bay - Updated Trim package -Spacious Bedrooms - All New Flooring - ALL NEW BATHROOMS - Vanities - Granite - New Plumbing Fixtures -New Lighting Fixtures - NEW Oil Tank - NEW Hydro Air 2 Zone Heating system - NEW 2 Zone Central Air - Freshly painted Interior and exterior - New Exterior Doors , Garage doors & openers- New Windows - New Roof - Updated Composite Deck - Updated Insulation - Professionally Landscaped - SHOWINGS BEGIN IMMEDIATELY & Quick Closing Possible.
Location
State MA
County Norfolk
Zoning Res
Direction Jordan Road to Pearly Lane to Wampanoag Drive
Rooms
Family Room Flooring - Hardwood, Recessed Lighting
Basement Full, Bulkhead
Primary Bedroom Level Second
Dining Room Flooring - Hardwood, Window(s) - Bay/Bow/Box
Kitchen Flooring - Hardwood, Balcony / Deck, Countertops - Stone/Granite/Solid, Recessed Lighting
Interior
Heating Oil, Hydro Air
Cooling Central Air
Flooring Tile, Carpet, Hardwood
Fireplaces Number 1
Fireplaces Type Family Room
Appliance Range, Dishwasher, Microwave, Refrigerator, Oil Water Heater, Plumbed For Ice Maker, Utility Connections for Electric Range, Utility Connections for Electric Oven, Utility Connections for Electric Dryer
Laundry First Floor, Washer Hookup
Exterior
Exterior Feature Rain Gutters, Professional Landscaping
Garage Spaces 2.0
Community Features Public Transportation, Shopping, Park, Golf, Medical Facility, Laundromat, Conservation Area, Highway Access, House of Worship, Public School, University, Other, Sidewalks
Utilities Available for Electric Range, for Electric Oven, for Electric Dryer, Washer Hookup, Icemaker Connection
Roof Type Shingle
Total Parking Spaces 6
Garage Yes
Building
Lot Description Wooded, Easements
Foundation Concrete Perimeter
Sewer Private Sewer
Water Public
Architectural Style Colonial
Schools
Elementary Schools Parmenter
Middle Schools Remington
High Schools Fhs
Others
Senior Community false
Read Less Info
Want to know what your home might be worth? Contact us for a FREE valuation!

Our team is ready to help you sell your home for the highest possible price ASAP
Bought with Robert P. Carey • Carey Realty Group, Inc.
GET MORE INFORMATION
Broker-Owner

