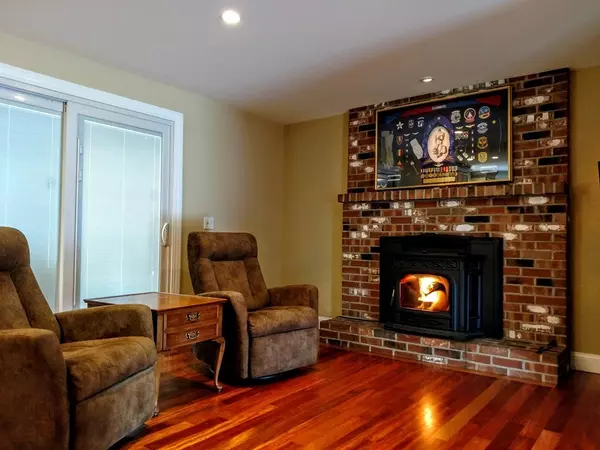$395,000
$399,900
1.2%For more information regarding the value of a property, please contact us for a free consultation.
4 Beds
2.5 Baths
2,116 SqFt
SOLD DATE : 08/27/2018
Key Details
Sold Price $395,000
Property Type Single Family Home
Sub Type Single Family Residence
Listing Status Sold
Purchase Type For Sale
Square Footage 2,116 sqft
Price per Sqft $186
Subdivision Ridgecrest Subdivision
MLS Listing ID 72357671
Sold Date 08/27/18
Style Ranch
Bedrooms 4
Full Baths 2
Half Baths 1
HOA Y/N false
Year Built 1983
Annual Tax Amount $6,089
Tax Year 2018
Lot Size 0.570 Acres
Acres 0.57
Property Description
WELCOME HOME to this 4 bed 3 bath RANCH style home in the wonderful Ridgecrest/Munger Hill neighborhood! The upgrades are many and include roof, windows, siding, stacked stone, doors, floors, new 2 stage gas furnace, new gas tankless HW, 400 AMP electrical service, WHOLE HOUSE Generac generator fueled by natural gas, new central air, custom shutters, new gas range, new dishwasher, new granite and subway tile in the kitchen and granite in all 3 baths! The family room couldn't be more cozy with the Harman Pellet Stove and open to the kitchen. Central vacuum, Whip City Fiber installed with HD antenna, finished rooms in basement, super clean and easy maintenance landscaping and exterior lighting, in-ground pool with new fence. Everything has been done and ready for you to move right in! Full price offer includes all appliances, GENERAC generator, 4 mounted TV's, dining table and more! Please schedule your private appointment today! Quick closing possible.
Location
State MA
County Hampden
Zoning Res
Direction Little River Road to Ridgecrest Drive to Oak Lane and left on Oakcrest Drive
Rooms
Family Room Wood / Coal / Pellet Stove, Flooring - Hardwood, Cable Hookup, Exterior Access, High Speed Internet Hookup, Recessed Lighting, Slider
Basement Full, Partially Finished, Interior Entry, Bulkhead, Sump Pump, Concrete
Primary Bedroom Level First
Dining Room Flooring - Hardwood, Window(s) - Picture
Kitchen Flooring - Hardwood, Dining Area, Pantry, Countertops - Stone/Granite/Solid, Breakfast Bar / Nook, High Speed Internet Hookup, Recessed Lighting, Stainless Steel Appliances
Interior
Interior Features Game Room, Media Room, Central Vacuum
Heating Forced Air, Natural Gas
Cooling Central Air
Flooring Wood, Tile, Carpet, Marble, Hardwood
Fireplaces Number 1
Appliance Range, Oven, Dishwasher, Refrigerator, Washer, Dryer, Gas Water Heater, Tank Water Heaterless, Plumbed For Ice Maker, Utility Connections for Gas Range, Utility Connections for Electric Range, Utility Connections for Gas Oven, Utility Connections for Electric Oven, Utility Connections for Electric Dryer
Laundry First Floor, Washer Hookup
Exterior
Exterior Feature Rain Gutters, Professional Landscaping, Sprinkler System, Decorative Lighting
Garage Spaces 2.0
Fence Fenced/Enclosed, Fenced
Pool In Ground
Community Features Public Transportation, Shopping, Park, Walk/Jog Trails, Golf, Medical Facility, Bike Path, Public School
Utilities Available for Gas Range, for Electric Range, for Gas Oven, for Electric Oven, for Electric Dryer, Washer Hookup, Icemaker Connection
Roof Type Shingle
Total Parking Spaces 6
Garage Yes
Private Pool true
Building
Lot Description Cul-De-Sac
Foundation Concrete Perimeter
Sewer Private Sewer
Water Public
Architectural Style Ranch
Schools
Elementary Schools Munger Hill
Middle Schools North Middle
High Schools Westfield High
Others
Senior Community false
Read Less Info
Want to know what your home might be worth? Contact us for a FREE valuation!

Our team is ready to help you sell your home for the highest possible price ASAP
Bought with Albert Distefano • Rovithis Realty, LLC
GET MORE INFORMATION
Broker-Owner






