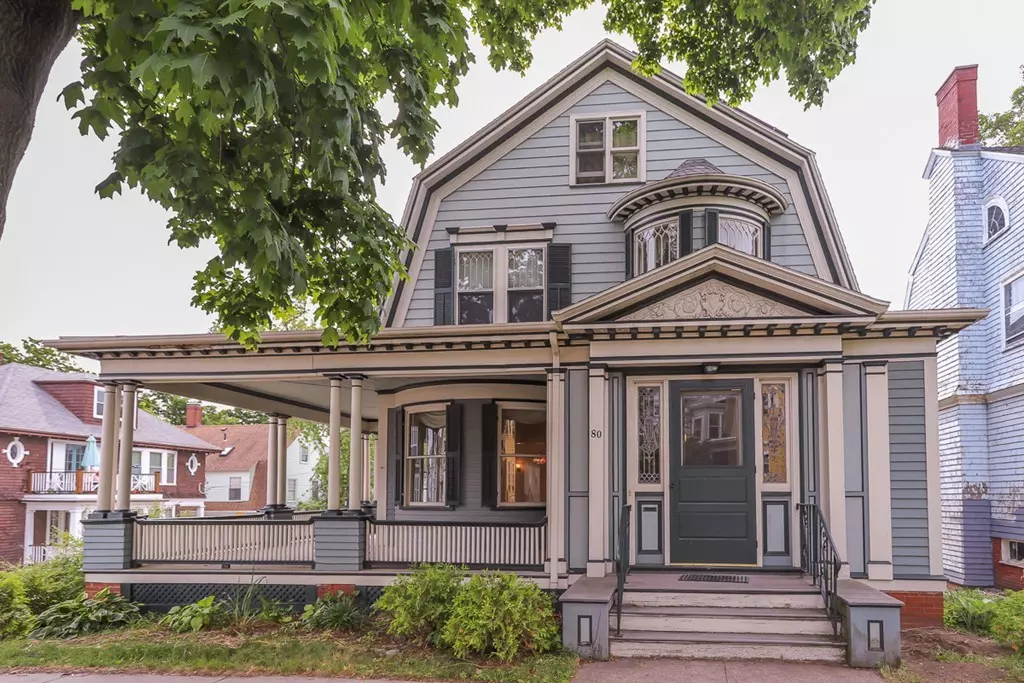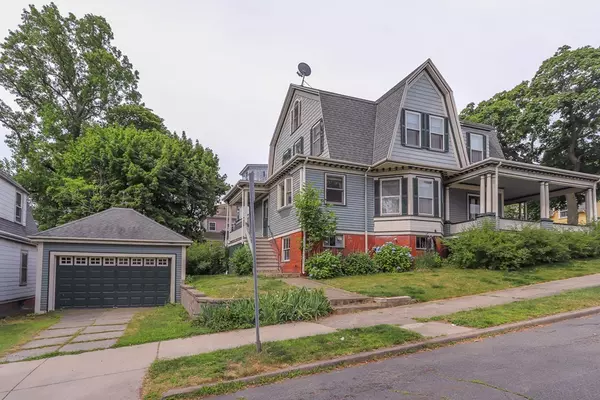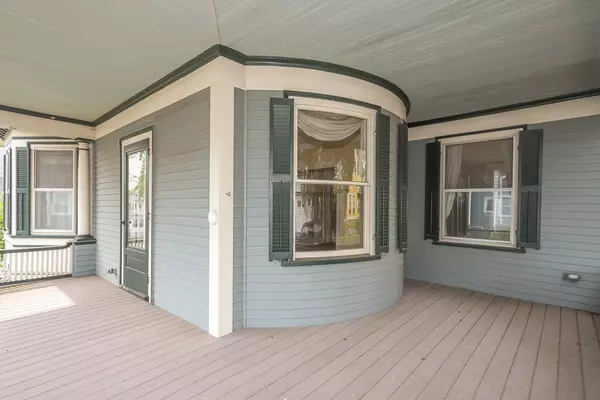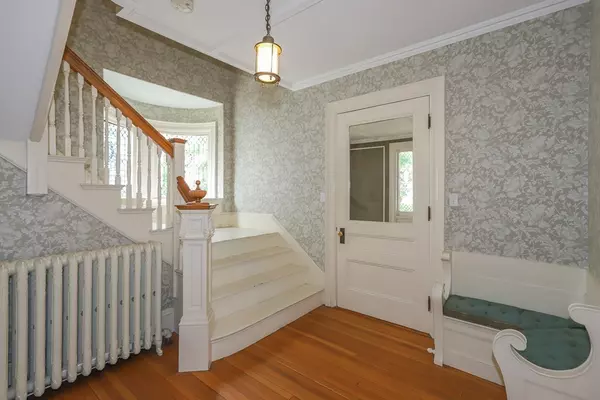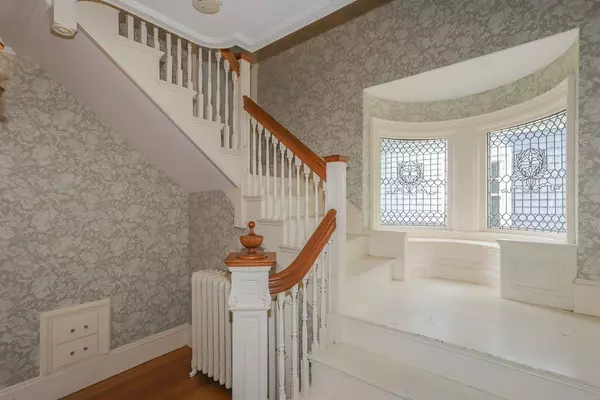$520,000
$519,900
For more information regarding the value of a property, please contact us for a free consultation.
3 Beds
2.5 Baths
3,372 SqFt
SOLD DATE : 08/30/2018
Key Details
Sold Price $520,000
Property Type Single Family Home
Sub Type Single Family Residence
Listing Status Sold
Purchase Type For Sale
Square Footage 3,372 sqft
Price per Sqft $154
MLS Listing ID 72357024
Sold Date 08/30/18
Style Victorian
Bedrooms 3
Full Baths 2
Half Baths 1
Year Built 1900
Annual Tax Amount $7,204
Tax Year 2018
Lot Size 4,356 Sqft
Acres 0.1
Property Description
Welcome to 80 Ocean St. Gracious turn of the century Diamond District Victorian Home. This home stands today as a symbol of the finest craftsmanship & construction produced in the United States during the early 1900's. Historic details abound in this 9 room, 3/4 bedrooms, 2 full baths, and 1 half bath home. Features include modern kitchen, formal living room with curved windows & French doors, dining room with built in china cabinet, beautiful hardwood floors, crown molding & leaded glass. Family room with fireplace. Third floor can be finished as a 4th bedroom or home office. Energy saving solar panels. Two car garage. Enjoy summer evenings on your wraparound porch with peeks of the ocean. Stroll the famous Lynn Shore Drive promenade. Conveniently located 10 miles to Logan Airport. Minutes to downtown Lynn's Art & Cultural District, as well as some new & exciting restaurants.
Location
State MA
County Essex
Area Diamond District
Zoning R1
Direction Lynn Shore Drive to Greystone right on Ocean.
Rooms
Family Room Closet
Basement Full, Walk-Out Access
Primary Bedroom Level Second
Dining Room Closet/Cabinets - Custom Built, Flooring - Hardwood
Kitchen Dining Area, Pantry, Countertops - Stone/Granite/Solid
Interior
Heating Baseboard, Natural Gas, Electric
Cooling Window Unit(s)
Flooring Tile, Hardwood
Fireplaces Number 1
Fireplaces Type Family Room
Appliance Range, Dishwasher, Disposal, Refrigerator, Washer, Dryer, Gas Water Heater, Utility Connections for Gas Range
Laundry In Basement
Exterior
Exterior Feature Rain Gutters, Stone Wall
Garage Spaces 2.0
Community Features Public Transportation, Shopping, Park, Walk/Jog Trails, Medical Facility, Highway Access, House of Worship, Marina
Utilities Available for Gas Range
Waterfront Description Beach Front, Ocean, 1/10 to 3/10 To Beach, Beach Ownership(Public)
View Y/N Yes
View Scenic View(s)
Roof Type Shingle
Total Parking Spaces 2
Garage Yes
Building
Lot Description Corner Lot
Foundation Other
Sewer Public Sewer
Water Public
Architectural Style Victorian
Read Less Info
Want to know what your home might be worth? Contact us for a FREE valuation!

Our team is ready to help you sell your home for the highest possible price ASAP
Bought with Jessica Schenkel • Sagan Harborside Sotheby's International Realty
GET MORE INFORMATION
Broker-Owner

