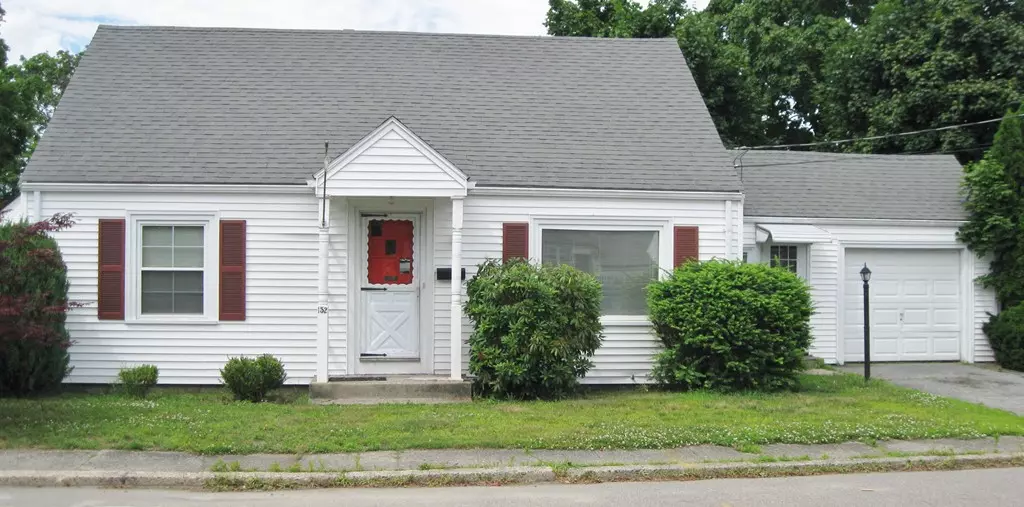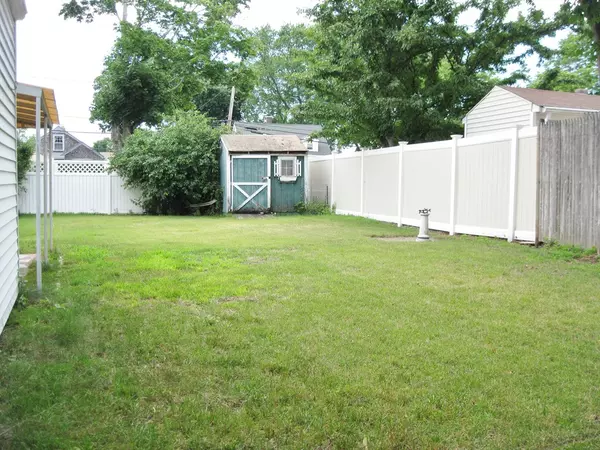$225,000
$218,202
3.1%For more information regarding the value of a property, please contact us for a free consultation.
3 Beds
1.5 Baths
1,229 SqFt
SOLD DATE : 09/07/2018
Key Details
Sold Price $225,000
Property Type Single Family Home
Sub Type Single Family Residence
Listing Status Sold
Purchase Type For Sale
Square Footage 1,229 sqft
Price per Sqft $183
Subdivision Darlington
MLS Listing ID 72356612
Sold Date 09/07/18
Style Cape
Bedrooms 3
Full Baths 1
Half Baths 1
HOA Y/N false
Year Built 1950
Annual Tax Amount $3,337
Tax Year 2018
Lot Size 5,227 Sqft
Acres 0.12
Property Description
Classic 3-4 Bed mid-century Cape nestled in lovely / secluded low-traffic dead-end street; quiet privacy yet close to everything; walking distance to Slater Park & 2 ½ miles to MBTA Rail. Consistently well-maintained by same Family for 44-years. In pristine move-in condition; several recent updates; No major repairs needed. Floor plan enables 1-level living with two 1st floor bedrms; formal Dining Room has also been used as the 4th Bedrm. Full rear shed dormer provides spacious 2nd Floor bedrms. SEVERAL DISTINCTIVE FEATURES: polished hardwood floors on 1st Floor; attractive custom built-in living room bookcases; functional built-in cabinets in 2nd Floor Bedrooms; extra living space in finished basement family room with period knotty-pine paneling & dry bar; utility sink in bsmnt laundry area; 3-season side porch; private fenced-in yard with storage shed; gas-fired heating & hot water. MANY IMPROVEMENTS: replacement windows; gas furnace; elec circuit brkrs; insul walls; many more.
Location
State RI
County Providence
Zoning RS
Direction Newport Ave (Route 1-A) TO Monticello Rd West; Left TO Rosemere Rd; Left TO Campbell St; House on L.
Rooms
Family Room Flooring - Vinyl
Basement Full, Partially Finished, Interior Entry, Concrete
Primary Bedroom Level Second
Dining Room Flooring - Hardwood
Kitchen Flooring - Vinyl, Exterior Access
Interior
Heating Forced Air, Natural Gas
Cooling None
Flooring Tile, Vinyl, Carpet, Hardwood
Appliance Range, Dishwasher, Refrigerator, Range Hood, Gas Water Heater, Tank Water Heater, Leased Heater, Utility Connections for Electric Range, Utility Connections for Electric Oven, Utility Connections for Electric Dryer
Laundry In Basement, Washer Hookup
Exterior
Exterior Feature Rain Gutters, Storage
Garage Spaces 1.0
Fence Fenced
Community Features Public Transportation, Shopping, Park, Walk/Jog Trails, Medical Facility, Laundromat, Bike Path, Highway Access, House of Worship, Public School, T-Station, Sidewalks
Utilities Available for Electric Range, for Electric Oven, for Electric Dryer, Washer Hookup
Roof Type Shingle
Total Parking Spaces 4
Garage Yes
Building
Lot Description Level
Foundation Concrete Perimeter
Sewer Public Sewer
Water Public
Architectural Style Cape
Others
Senior Community false
Read Less Info
Want to know what your home might be worth? Contact us for a FREE valuation!

Our team is ready to help you sell your home for the highest possible price ASAP
Bought with Frank Moreau • MGM Realty Corporation
GET MORE INFORMATION
Broker-Owner






