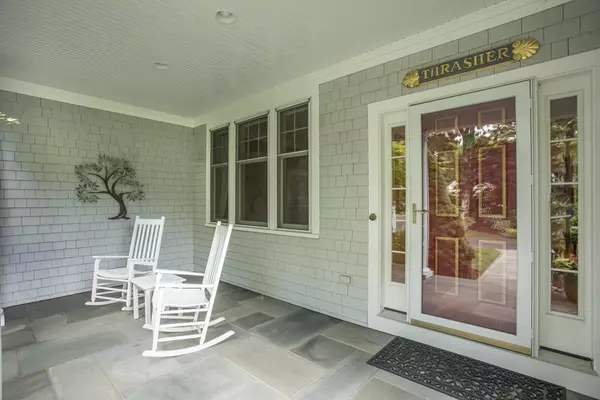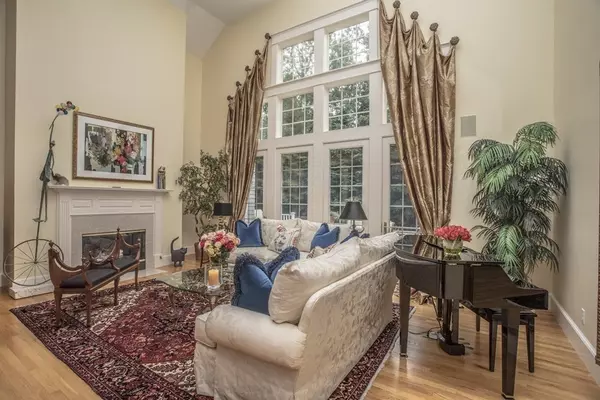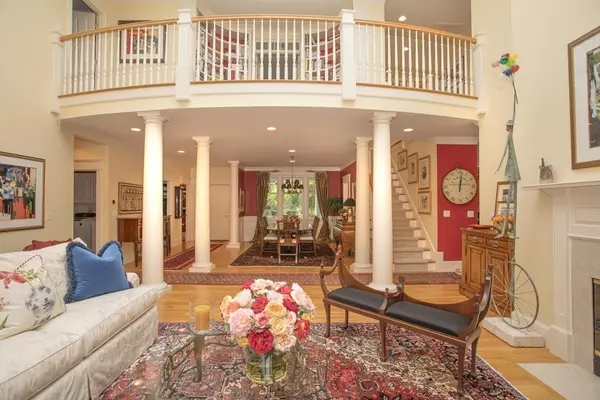$831,500
$885,000
6.0%For more information regarding the value of a property, please contact us for a free consultation.
3 Beds
3.5 Baths
3,870 SqFt
SOLD DATE : 08/31/2018
Key Details
Sold Price $831,500
Property Type Single Family Home
Sub Type Single Family Residence
Listing Status Sold
Purchase Type For Sale
Square Footage 3,870 sqft
Price per Sqft $214
Subdivision The Ridge Club
MLS Listing ID 72355931
Sold Date 08/31/18
Style Contemporary
Bedrooms 3
Full Baths 3
Half Baths 1
HOA Fees $216/ann
HOA Y/N true
Year Built 2003
Annual Tax Amount $10,295
Tax Year 2018
Lot Size 0.400 Acres
Acres 0.4
Property Description
First time this wonderful Contemporary home in the private gated community of The Ridge Club has been offered. This home has amazing attention to every detail that makes it stand out from others. From the blue stone walkway and front porch through to the back deck that runs the length of the house with awning. The kitchen features natural cherry cabinetry, polished granite counter tops, center island, wall oven and eating area that opens to the family room with fireplace next to the enclosed sun room both with access to private beautifully landscaped yard and deck. There is a spectacular formal living room with fireplace and soaring windows up two levels and interior balcony. Formal dining room to accommodate all your friends and family. The master bedroom suite is stunning with seating to overlook the yard, huge bath with walk in shower, jacuzzi tub and soapstone counter tops. Upstairs offers two other en suite bedrooms and large office, study and curved bookcase wall overlooking all.
Location
State MA
County Barnstable
Zoning R-2
Direction Farmersville Rd to Country Club Rd to Reflection Dr. to Sweet Fern Lane
Rooms
Family Room Flooring - Wood, French Doors, Deck - Exterior, Exterior Access, Open Floorplan
Basement Full, Interior Entry
Primary Bedroom Level Main
Dining Room Flooring - Wood
Kitchen Flooring - Wood, Window(s) - Bay/Bow/Box, Dining Area, Countertops - Stone/Granite/Solid, Kitchen Island, Cabinets - Upgraded, Open Floorplan, Recessed Lighting, Stainless Steel Appliances, Gas Stove
Interior
Interior Features Ceiling Fan(s), Closet/Cabinets - Custom Built, Closet, Sun Room, Home Office, Study, Central Vacuum
Heating Forced Air, Natural Gas
Cooling Central Air, Dual
Flooring Wood, Tile, Carpet, Flooring - Wood, Flooring - Wall to Wall Carpet
Fireplaces Number 2
Fireplaces Type Family Room, Living Room
Appliance Oven, Dishwasher, Microwave, Countertop Range, Gas Water Heater, Utility Connections for Gas Range, Utility Connections for Electric Dryer
Laundry Flooring - Wood, Main Level, First Floor, Washer Hookup
Exterior
Exterior Feature Balcony - Exterior, Rain Gutters, Professional Landscaping, Sprinkler System
Garage Spaces 2.0
Community Features Pool, Tennis Court(s), Golf
Utilities Available for Gas Range, for Electric Dryer, Washer Hookup
Roof Type Shingle
Total Parking Spaces 4
Garage Yes
Building
Lot Description Wooded, Cleared, Level
Foundation Concrete Perimeter, Irregular
Sewer Private Sewer
Water Public
Architectural Style Contemporary
Read Less Info
Want to know what your home might be worth? Contact us for a FREE valuation!

Our team is ready to help you sell your home for the highest possible price ASAP
Bought with Kathleen Byrne • Robert Paul Properties, Inc
GET MORE INFORMATION
Broker-Owner






