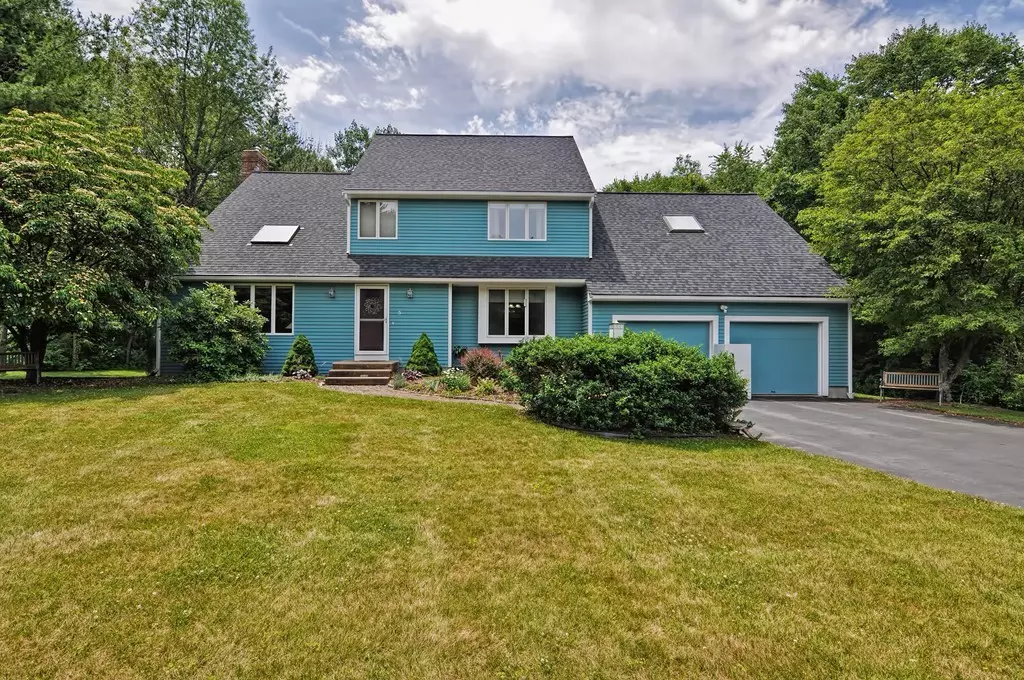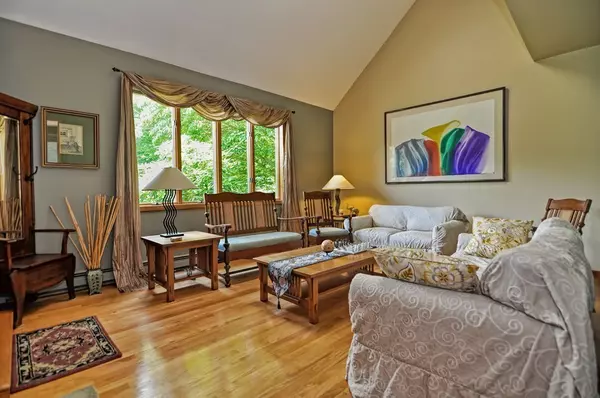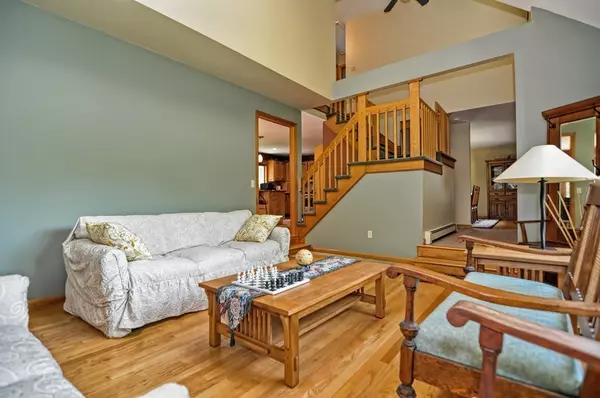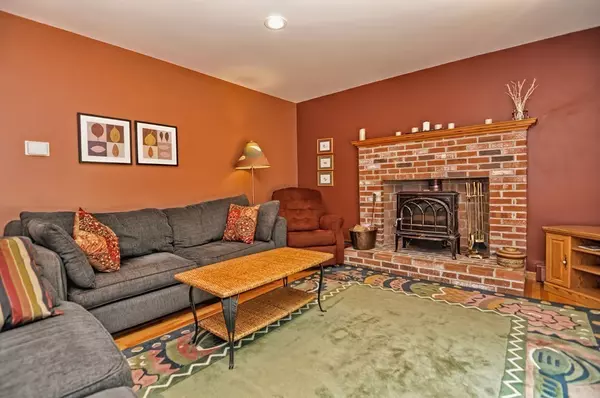$490,000
$510,000
3.9%For more information regarding the value of a property, please contact us for a free consultation.
4 Beds
2.5 Baths
2,375 SqFt
SOLD DATE : 09/28/2018
Key Details
Sold Price $490,000
Property Type Single Family Home
Sub Type Single Family Residence
Listing Status Sold
Purchase Type For Sale
Square Footage 2,375 sqft
Price per Sqft $206
MLS Listing ID 72354696
Sold Date 09/28/18
Style Other (See Remarks)
Bedrooms 4
Full Baths 2
Half Baths 1
HOA Y/N false
Year Built 1989
Annual Tax Amount $6,661
Tax Year 2018
Lot Size 0.600 Acres
Acres 0.6
Property Description
Welcome to this distinctively built modern Col in Brownstone Estates. Move-in now, updated stainless steel appliance kit., quiet 1 yr Bosch dishwasher, granite counters , lovely birch cabinets w/ easy-glide closure drawers.Recessed lighting, granite desktop alcove. Lovely hardwd floors in LR, DR & Family room Step down LR w/sunny skylight, Family room w/ brick fireplace -woodstove can stay or be removed, & wide sliding Atrium doors to restful deck w/ wooded views of rear yard - a relaxing scene.. Custom window treatments & rods throughout stay, if desired. Master bedroom, w/wall A/C,double closets, skylight ,ceiling fan, Master bath w/ jet tub, skylight. 3 other bedrms w/ closets, bonus room built over garage has 2 closets (to use as bedroom ) , or use as add'l TV room, office, den. Energy audit done in 2017 , good efficiency results. Verizon Fios wired home. Recently painted exterior, w/gutter guards,& recent archit. shingled roof. Can close easily, ready to make this yours n
Location
State MA
County Norfolk
Zoning RES
Direction Lincoln St, to Elm, to Anchorage, to Beacon, to Berkley , to Gloucester, see Map , click MLS google
Rooms
Family Room Flooring - Hardwood, French Doors, Cable Hookup, Deck - Exterior, Recessed Lighting
Basement Full, Interior Entry, Bulkhead
Primary Bedroom Level Second
Dining Room Flooring - Hardwood, Window(s) - Bay/Bow/Box
Kitchen Bathroom - Half, Closet, Flooring - Stone/Ceramic Tile, Dining Area, Countertops - Stone/Granite/Solid, Breakfast Bar / Nook, Cabinets - Upgraded, Cable Hookup, Recessed Lighting, Stainless Steel Appliances, Gas Stove
Interior
Heating Baseboard, Natural Gas
Cooling Wall Unit(s)
Flooring Tile, Carpet, Hardwood
Fireplaces Number 1
Fireplaces Type Family Room, Living Room
Appliance Range, Dishwasher, Microwave, Refrigerator, Washer, Dryer, Vacuum System, Electric Water Heater, Tank Water Heater
Laundry Bathroom - Half, Flooring - Stone/Ceramic Tile, Gas Dryer Hookup, Washer Hookup, First Floor
Exterior
Exterior Feature Rain Gutters
Garage Spaces 2.0
Community Features Shopping, Golf, Medical Facility, Highway Access, House of Worship, Public School, T-Station
Roof Type Shingle, Other
Total Parking Spaces 6
Garage Yes
Building
Lot Description Cul-De-Sac, Wooded
Foundation Concrete Perimeter
Sewer Public Sewer
Water Private
Architectural Style Other (See Remarks)
Schools
Elementary Schools Helen Keller
Middle Schools Annie Sullivan
High Schools Franklin High
Others
Senior Community false
Acceptable Financing Contract
Listing Terms Contract
Read Less Info
Want to know what your home might be worth? Contact us for a FREE valuation!

Our team is ready to help you sell your home for the highest possible price ASAP
Bought with Adam Stivaletta • Keller Williams Realty Boston South West
GET MORE INFORMATION
Broker-Owner






