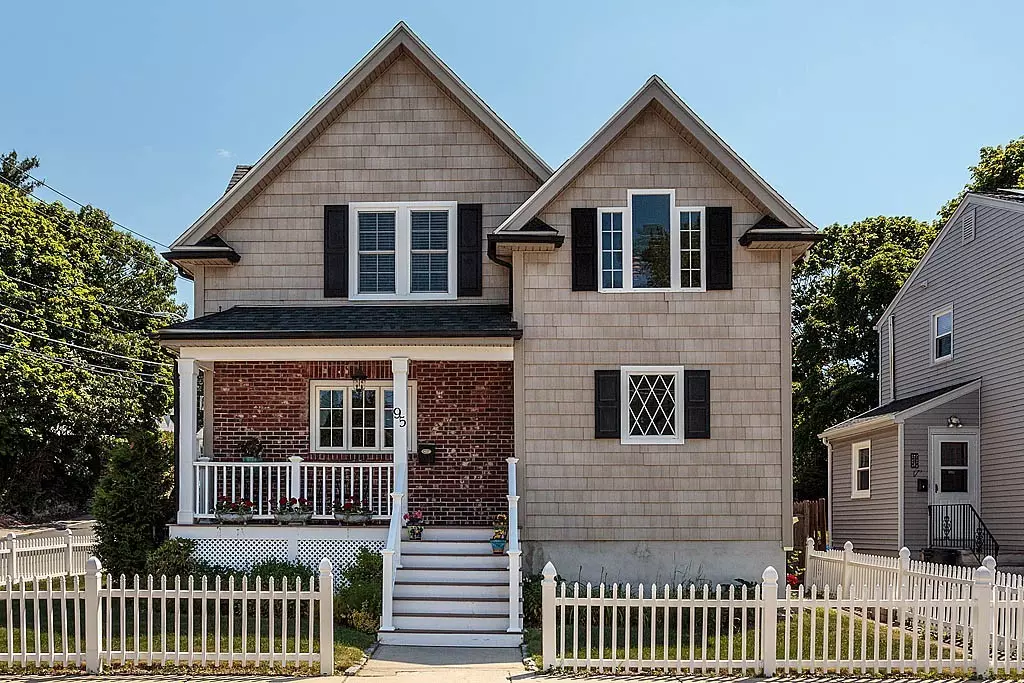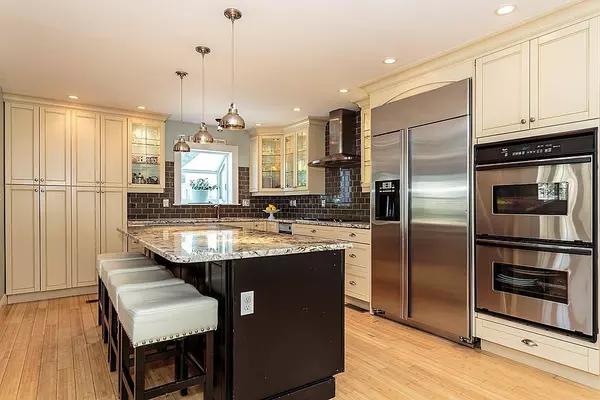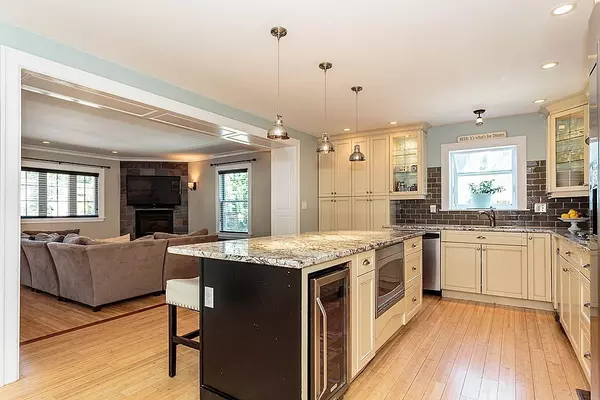$705,000
$639,000
10.3%For more information regarding the value of a property, please contact us for a free consultation.
4 Beds
2.5 Baths
2,064 SqFt
SOLD DATE : 08/17/2018
Key Details
Sold Price $705,000
Property Type Single Family Home
Sub Type Single Family Residence
Listing Status Sold
Purchase Type For Sale
Square Footage 2,064 sqft
Price per Sqft $341
MLS Listing ID 72354028
Sold Date 08/17/18
Style Colonial
Bedrooms 4
Full Baths 2
Half Baths 1
HOA Y/N false
Year Built 1880
Annual Tax Amount $5,881
Tax Year 2018
Lot Size 5,227 Sqft
Acres 0.12
Property Description
Welcome home to this stunning, fully renovated colonial w/4 beds and 2.5 baths in a desirable location, just over the Melrose line! Enter through the marble foyer to be greeted by beautiful light bamboo floors & a beautiful open living space. The updated kitchen contains stainless steel appliances, granite countertops, a double wall oven, gas cook top, wine chiller, & expansive island w/seating. Enjoy the cozy, fire-placed living room, half bath & office/guest bed located on the main level. Sun-drenched stairs with stylish banister bring you to a loft style landing for work or play & 3 spacious bedrooms w/2 full baths and laundry. Gorgeous master suite w/high vaulted ceilings, walk-in closet & 2nd custom closet. The en-suite bath holds a walk-in tiled shower w/3 shower heads. Complete w/attached garage, fully fenced yard w/patio & charming front porch. Ideal location – close prox. to Orange Line, Middlesex Fells Res., Melrose & Malden's downtown restaurants & entertainment options!
Location
State MA
County Middlesex
Area Maplewood
Zoning ResA
Direction Located on the Melrose line tucked between the Maplewood & Fellsdale neighborhood & beautiful parks
Rooms
Basement Full, Partially Finished, Concrete
Primary Bedroom Level Second
Dining Room Flooring - Hardwood, Open Floorplan, Recessed Lighting
Kitchen Flooring - Hardwood, Countertops - Stone/Granite/Solid, Kitchen Island, Open Floorplan, Recessed Lighting, Stainless Steel Appliances, Wine Chiller, Gas Stove
Interior
Interior Features Recessed Lighting, Bonus Room, Sauna/Steam/Hot Tub
Heating Forced Air, Natural Gas
Cooling Central Air
Flooring Wood, Tile, Marble, Flooring - Hardwood
Fireplaces Number 1
Fireplaces Type Living Room
Appliance Oven, Dishwasher, Disposal, Trash Compactor, Microwave, Countertop Range, Refrigerator, Freezer, ENERGY STAR Qualified Refrigerator, ENERGY STAR Qualified Dishwasher, Range - ENERGY STAR, Oven - ENERGY STAR, Gas Water Heater, Tank Water Heaterless, Utility Connections for Gas Range, Utility Connections for Electric Oven, Utility Connections for Gas Dryer
Laundry Gas Dryer Hookup, Washer Hookup, Second Floor
Exterior
Exterior Feature Rain Gutters
Garage Spaces 1.0
Fence Fenced/Enclosed, Fenced
Community Features Public Transportation, Shopping, Park, T-Station
Utilities Available for Gas Range, for Electric Oven, for Gas Dryer, Washer Hookup
Roof Type Shingle
Total Parking Spaces 2
Garage Yes
Building
Foundation Concrete Perimeter
Sewer Public Sewer
Water Public
Architectural Style Colonial
Read Less Info
Want to know what your home might be worth? Contact us for a FREE valuation!

Our team is ready to help you sell your home for the highest possible price ASAP
Bought with Georgette DiGiovanni • Fitzgerald & Associates
GET MORE INFORMATION
Broker-Owner






