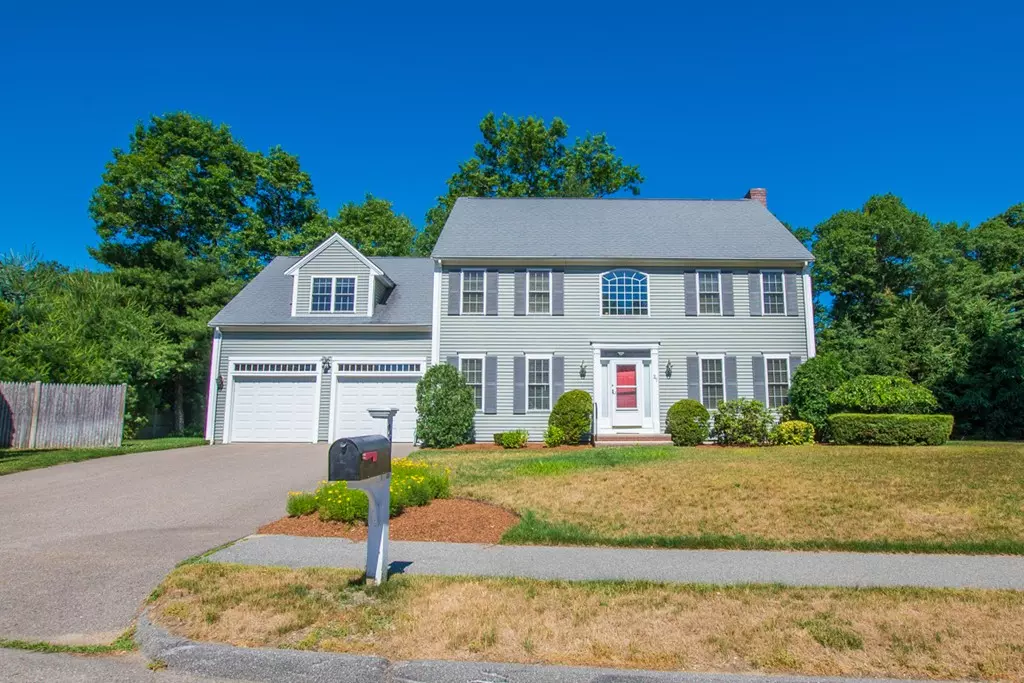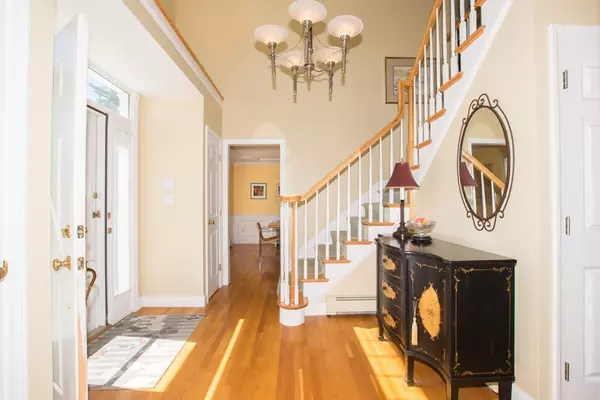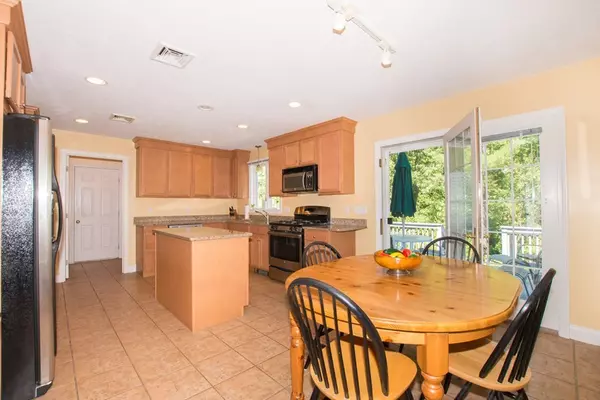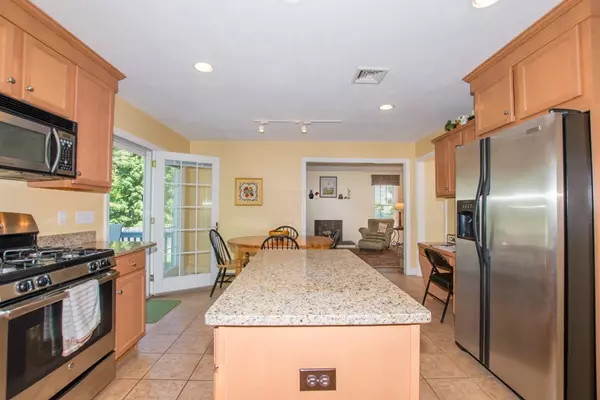$690,000
$649,900
6.2%For more information regarding the value of a property, please contact us for a free consultation.
4 Beds
2.5 Baths
2,239 SqFt
SOLD DATE : 08/20/2018
Key Details
Sold Price $690,000
Property Type Single Family Home
Sub Type Single Family Residence
Listing Status Sold
Purchase Type For Sale
Square Footage 2,239 sqft
Price per Sqft $308
Subdivision Walpole Estates
MLS Listing ID 72354000
Sold Date 08/20/18
Style Colonial
Bedrooms 4
Full Baths 2
Half Baths 1
HOA Y/N false
Year Built 2003
Annual Tax Amount $8,374
Tax Year 2018
Lot Size 0.530 Acres
Acres 0.53
Property Description
*Showings begin at the OPEN HOUSES, Sat. 6/30; 11:30-1pm AND Sun. 7/1; 2-4pm*. Perfectly situated in a pretty cul-de-sac in one of Walpole's most desired neighborhoods finds this rare offering. This custom designed meticulous home offers coveted features like the bright open foyer featuring an oversized palladian window, private office, large dining room with custom trim, fireplaced living room and the open concept eat-in kitchen with granite counters, stainless steel appliances and a center island. Other desired features are the huge master suite with a large walk-in closet, a spa like bath with double vanity, a jetted tub and it's own laundry room (with full size w/d). Three other large bedrooms share an additional full bath with double vanity. Optional 1st floor laundry, oversized closets and a beautiful private deck complete this special offering! **Showings Mon. 7/2 by appointment - Please note all offers are due by Tuesday 7/3 @ noon. Seller rep. needs up to 48 hours to reply**
Location
State MA
County Norfolk
Zoning RB
Direction Common Street to Darwin Lane
Rooms
Basement Full
Primary Bedroom Level Second
Dining Room Flooring - Hardwood, Wainscoting
Kitchen Flooring - Stone/Ceramic Tile, Dining Area, Countertops - Stone/Granite/Solid, French Doors, Kitchen Island, Recessed Lighting, Stainless Steel Appliances, Gas Stove
Interior
Interior Features Office
Heating Baseboard, Natural Gas
Cooling Central Air
Flooring Tile, Carpet, Hardwood, Flooring - Hardwood
Fireplaces Number 1
Fireplaces Type Living Room
Appliance Microwave, ENERGY STAR Qualified Refrigerator, ENERGY STAR Qualified Dryer, ENERGY STAR Qualified Dishwasher, ENERGY STAR Qualified Washer, Cooktop, Oven - ENERGY STAR, Gas Water Heater, Utility Connections for Gas Range, Utility Connections for Gas Oven, Utility Connections for Electric Dryer
Laundry Closet - Walk-in, Electric Dryer Hookup, Washer Hookup, Second Floor
Exterior
Exterior Feature Professional Landscaping, Sprinkler System
Garage Spaces 2.0
Community Features Park, Highway Access, T-Station
Utilities Available for Gas Range, for Gas Oven, for Electric Dryer, Washer Hookup
Roof Type Shingle
Total Parking Spaces 4
Garage Yes
Building
Lot Description Easements
Foundation Concrete Perimeter
Sewer Public Sewer
Water Public
Architectural Style Colonial
Schools
Elementary Schools Boyden
Middle Schools Bird Middle
High Schools Whs
Others
Senior Community false
Acceptable Financing Contract
Listing Terms Contract
Read Less Info
Want to know what your home might be worth? Contact us for a FREE valuation!

Our team is ready to help you sell your home for the highest possible price ASAP
Bought with Anne Fahy • Coldwell Banker Residential Brokerage - Dedham
GET MORE INFORMATION
Broker-Owner






