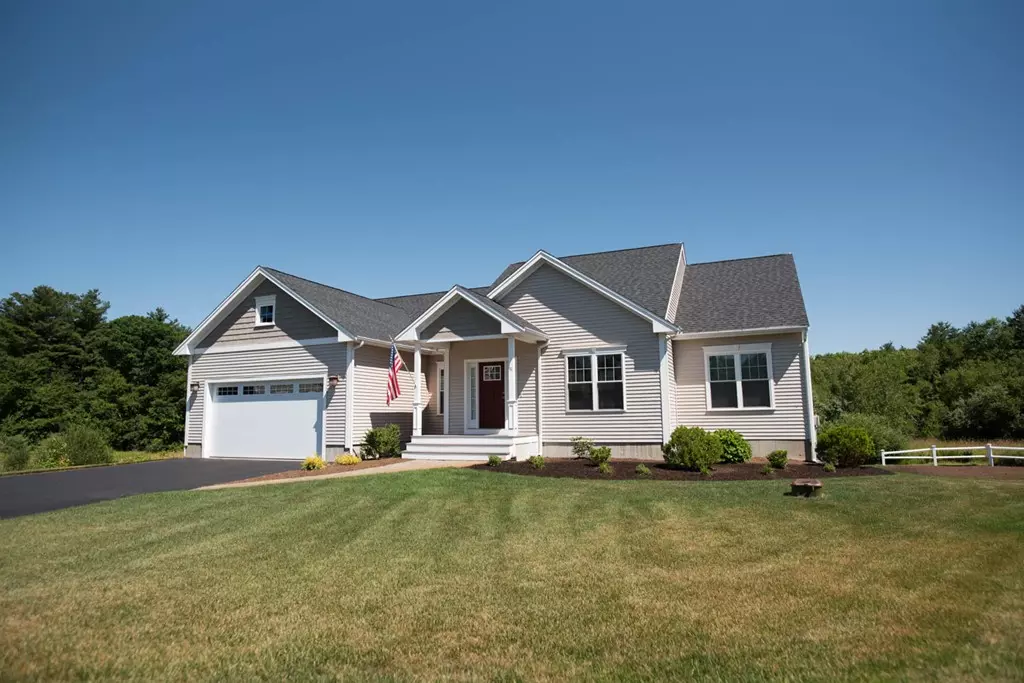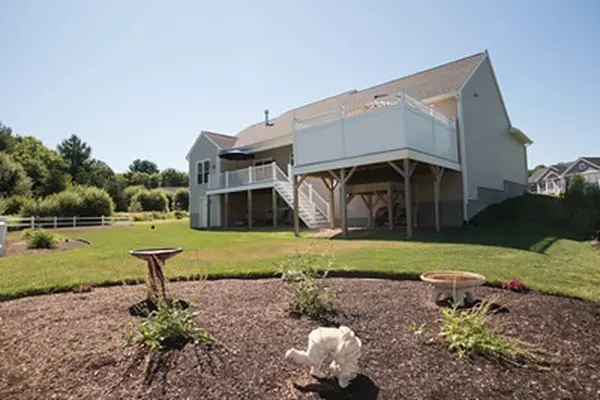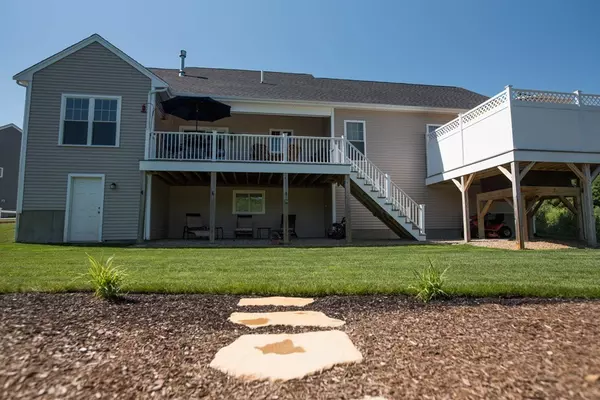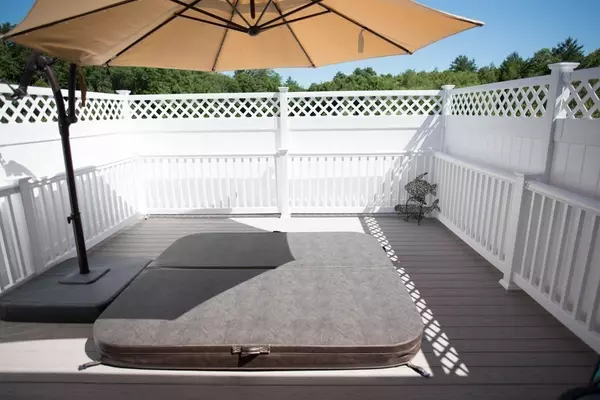$449,000
$449,900
0.2%For more information regarding the value of a property, please contact us for a free consultation.
3 Beds
2 Baths
1,759 SqFt
SOLD DATE : 08/31/2018
Key Details
Sold Price $449,000
Property Type Single Family Home
Sub Type Single Family Residence
Listing Status Sold
Purchase Type For Sale
Square Footage 1,759 sqft
Price per Sqft $255
Subdivision Prospect Hill Preserve
MLS Listing ID 72353408
Sold Date 08/31/18
Style Ranch
Bedrooms 3
Full Baths 2
HOA Fees $52/ann
HOA Y/N true
Year Built 2013
Annual Tax Amount $5,910
Tax Year 2018
Lot Size 0.320 Acres
Acres 0.32
Property Description
Welcome to Prospect Hill Preserve! Contemporary Style Ranch featuring one level living at its finest. Open floor plan w/ large living room with fireplace leading to Chef's kitchen, upgraded cabinets galore, center island with decorative columns, solid stone countertops, tiled backslash, Samsung Refrigerator, Bosch dishwasher, Electrolux stove (convection). Hardwood Flooring. 3 bedrooms, one which is an oversized Master suite with full bath featuring double High Height vanities, privacy wall. Master bath has exterior access to outdoor jacuzzi/hot tub( it is built on secured decking) with privacy panels. Oversized walk in closet in master suite. Laundry room and access to your two car garage complete this level. Full Basement which is a walkout , Mechanics: FHA by propane, c/a, 200 amp electric, Water treatment system , irrigation. Exceptional home, the landscaping and back yard views from this home are breathtaking as it overlooks acres and acres of conservation land.
Location
State MA
County Bristol
Zoning RES
Direction REALTOR WEBSITES ARE MAPPING THIS HOME IN THE WRONG AREA USE: Https://www.google.com/maps ONLY
Rooms
Basement Full
Primary Bedroom Level Main
Kitchen Flooring - Hardwood, Flooring - Wood, Dining Area, Countertops - Stone/Granite/Solid, Kitchen Island, Cabinets - Upgraded, Deck - Exterior, Exterior Access, Open Floorplan, Recessed Lighting, Slider, Stainless Steel Appliances
Interior
Interior Features Bathroom - Full, Bathroom - Tiled With Tub & Shower, Closet - Linen, Bathroom, Wired for Sound
Heating Forced Air, Propane
Cooling Central Air
Flooring Wood, Tile, Carpet, Flooring - Stone/Ceramic Tile
Fireplaces Number 1
Fireplaces Type Living Room
Appliance Range, Dishwasher, Microwave, Water Treatment, Water Softener, Electric Water Heater, Utility Connections for Electric Range
Laundry Flooring - Stone/Ceramic Tile, Main Level, Electric Dryer Hookup, Washer Hookup, First Floor
Exterior
Exterior Feature Rain Gutters, Professional Landscaping, Sprinkler System, Garden
Garage Spaces 2.0
Community Features Public Transportation, Shopping, Pool, Tennis Court(s), Park, Walk/Jog Trails, Stable(s), Golf, Medical Facility, Laundromat, Conservation Area, Highway Access, House of Worship, Public School
Utilities Available for Electric Range
View Y/N Yes
View Scenic View(s)
Roof Type Shingle
Total Parking Spaces 2
Garage Yes
Building
Lot Description Level
Foundation Concrete Perimeter
Sewer Public Sewer
Water Private
Architectural Style Ranch
Schools
High Schools Taunton
Others
Senior Community false
Read Less Info
Want to know what your home might be worth? Contact us for a FREE valuation!

Our team is ready to help you sell your home for the highest possible price ASAP
Bought with Trinka Trubia • Success! Real Estate
GET MORE INFORMATION
Broker-Owner






