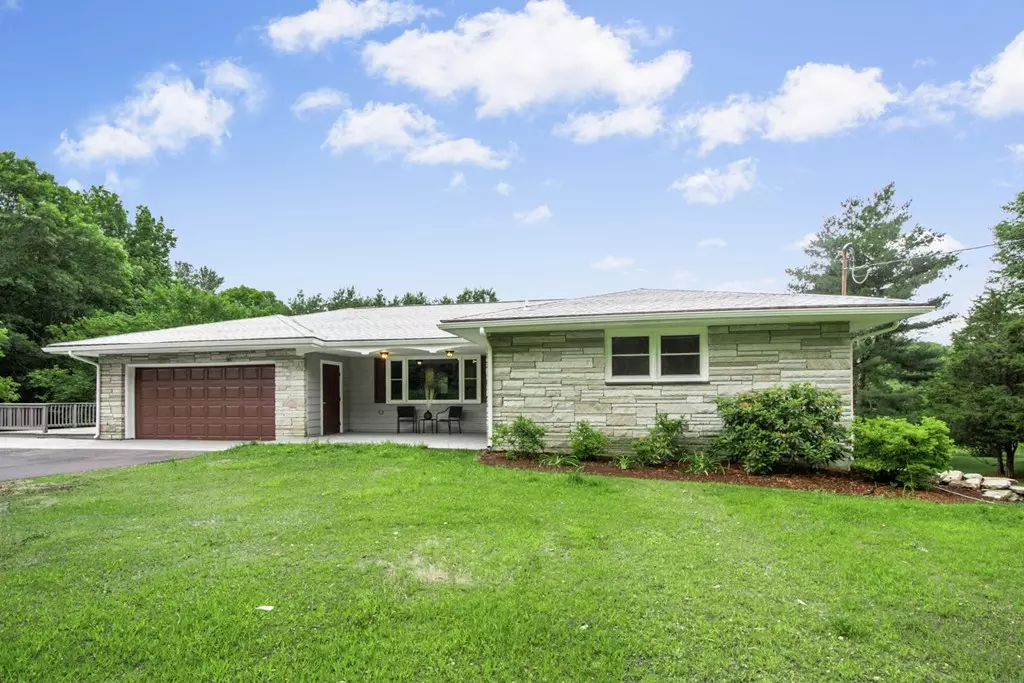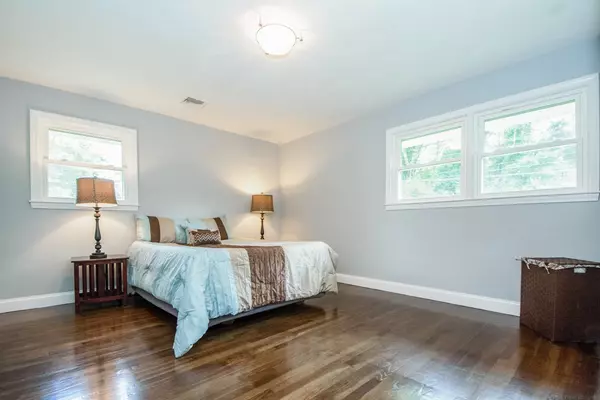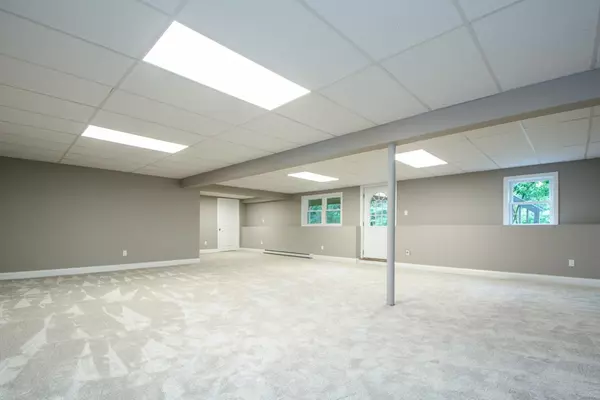$535,000
$550,000
2.7%For more information regarding the value of a property, please contact us for a free consultation.
4 Beds
2.5 Baths
2,600 SqFt
SOLD DATE : 08/24/2018
Key Details
Sold Price $535,000
Property Type Single Family Home
Sub Type Single Family Residence
Listing Status Sold
Purchase Type For Sale
Square Footage 2,600 sqft
Price per Sqft $205
MLS Listing ID 72353299
Sold Date 08/24/18
Style Ranch
Bedrooms 4
Full Baths 2
Half Baths 1
Year Built 1968
Annual Tax Amount $5,191
Tax Year 2018
Lot Size 0.820 Acres
Acres 0.82
Property Description
Absolutley beautiful one-of-a-kind fully renovated and highly sought after RANCH with approximately 2600 square feet of total living space. Bright, open floor plan with center, front facing living area that opens to a gorgeous NEW kitchen & dining area. Large master suite w/ dbl closets & NEW full bath w/ tiled shower & dbl vanity. 2 addl bedrooms, NEW full bath, NEW 1/2 bath/ laundry room & mudroom complete the upper level. Downstairs in the walk out lower level you'll find a HUGE great room, an addl bedroom and/or office & ample storage still available. Side and rear decks overlooking the 2 tiered tree lined yard w/ plush/mature gardens. Added bonuses; gleaming hardwoods, NEW central air, NEW GAS heating system, NEW interior/exterior paint, NEW windows, NEW water heater, NEW town sewer connection; Town water, 2 Car garage, shed, patio areas & more. Easy one floor living. Showings begin immediately & quick closing possible. Let the pictures tell the story. It's a beauty!
Location
State MA
County Norfolk
Zoning res
Direction Lincoln Street to Elm Street
Rooms
Family Room Flooring - Wall to Wall Carpet, Exterior Access, Remodeled
Basement Finished, Walk-Out Access, Interior Entry
Primary Bedroom Level First
Dining Room Flooring - Hardwood
Kitchen Flooring - Hardwood, Countertops - Stone/Granite/Solid, Breakfast Bar / Nook, Open Floorplan, Stainless Steel Appliances
Interior
Interior Features Mud Room
Heating Forced Air, Electric Baseboard, Natural Gas
Cooling Central Air
Flooring Flooring - Stone/Ceramic Tile
Appliance Range, Dishwasher, Disposal, Microwave, Tank Water Heater, Utility Connections for Gas Range, Utility Connections for Electric Dryer
Laundry Flooring - Stone/Ceramic Tile, First Floor
Exterior
Exterior Feature Storage
Garage Spaces 2.0
Community Features Public Transportation, Shopping, Pool, Tennis Court(s), Walk/Jog Trails, T-Station, University
Utilities Available for Gas Range, for Electric Dryer
Roof Type Shingle
Total Parking Spaces 6
Garage Yes
Building
Lot Description Wooded
Foundation Concrete Perimeter
Sewer Public Sewer
Water Public
Architectural Style Ranch
Read Less Info
Want to know what your home might be worth? Contact us for a FREE valuation!

Our team is ready to help you sell your home for the highest possible price ASAP
Bought with Anthony Ruggiero • Keller Williams Realty - Foxboro/North Attleboro
GET MORE INFORMATION
Broker-Owner






