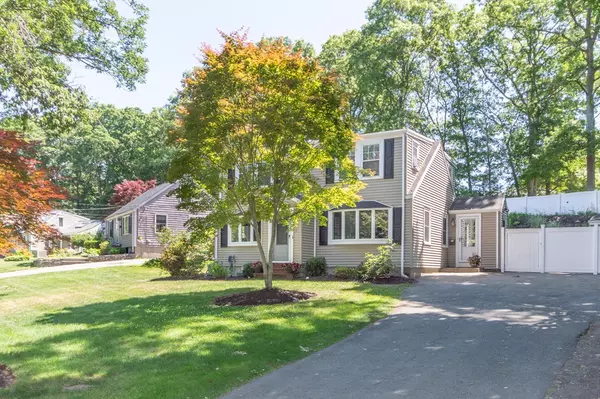$420,000
$399,900
5.0%For more information regarding the value of a property, please contact us for a free consultation.
3 Beds
2 Baths
1,404 SqFt
SOLD DATE : 09/17/2018
Key Details
Sold Price $420,000
Property Type Single Family Home
Sub Type Single Family Residence
Listing Status Sold
Purchase Type For Sale
Square Footage 1,404 sqft
Price per Sqft $299
MLS Listing ID 72352562
Sold Date 09/17/18
Style Cape
Bedrooms 3
Full Baths 2
HOA Y/N false
Year Built 1955
Annual Tax Amount $4,302
Tax Year 2018
Lot Size 10,454 Sqft
Acres 0.24
Property Description
The perfect family home awaits you at the end of a quiet street nestled back from the road in a beautiful cul-de-sac and surrounded by trees. This home has been lovingly updated making it the warm and inviting home you have been searching to find. Hardwood floors, recessed lighting and crown moulding accentuate the gorgeous kitchen, updated tiled baths and open floor plan. The second floor has three sizable bedrooms including a master with a walk-in closet. The kids will keep busy in the finished basement while the adults enjoy the surround sound throughout the first floor. The exterior features a fully fenced in backyard and a large front yard with an irrigation system. Welcome to the home you've been picturing yourself in! Sellers are entertaining offers starting at $399,900 - $429,900.
Location
State MA
County Norfolk
Zoning RU
Direction Washington to Charles Ave to Charles Ave Ext or Central to Ewing Drive and right on Charles Ave Ext
Rooms
Family Room Flooring - Wood, Window(s) - Bay/Bow/Box, Open Floorplan
Basement Full, Partially Finished
Primary Bedroom Level Second
Dining Room Flooring - Wood, Window(s) - Bay/Bow/Box, Cable Hookup, Open Floorplan, Recessed Lighting, Remodeled
Kitchen Flooring - Hardwood, Countertops - Stone/Granite/Solid, Kitchen Island, Cabinets - Upgraded, Cable Hookup, Open Floorplan, Recessed Lighting
Interior
Interior Features Wired for Sound
Heating Steam, Oil
Cooling Window Unit(s)
Appliance Range, Dishwasher, Disposal, Microwave, Refrigerator, Washer, Dryer, Oil Water Heater
Exterior
Fence Fenced/Enclosed
Roof Type Rubber
Total Parking Spaces 4
Garage No
Building
Foundation Concrete Perimeter
Sewer Public Sewer
Water Public
Architectural Style Cape
Schools
Elementary Schools Dawe
Middle Schools O'Donnell
High Schools Shs
Read Less Info
Want to know what your home might be worth? Contact us for a FREE valuation!

Our team is ready to help you sell your home for the highest possible price ASAP
Bought with Clinton Martinez • Bay State Realty Group
GET MORE INFORMATION
Broker-Owner






