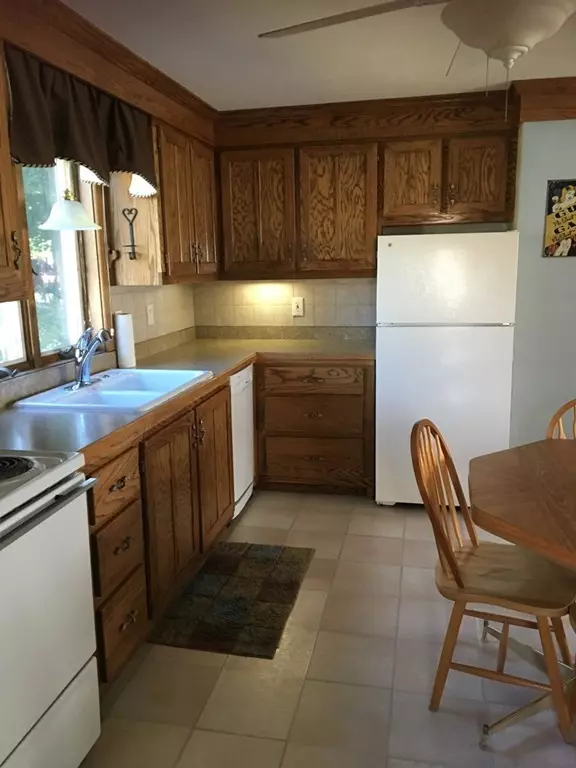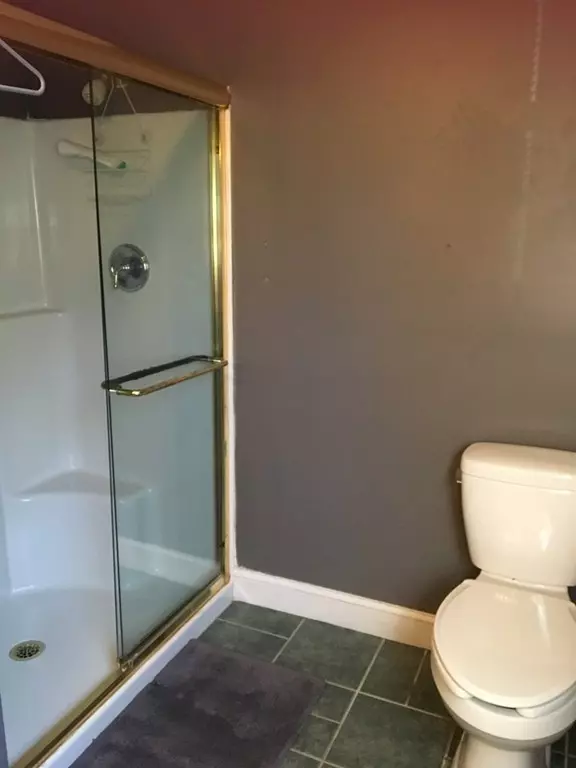$280,000
$275,000
1.8%For more information regarding the value of a property, please contact us for a free consultation.
3 Beds
1 Bath
960 SqFt
SOLD DATE : 08/31/2018
Key Details
Sold Price $280,000
Property Type Single Family Home
Sub Type Single Family Residence
Listing Status Sold
Purchase Type For Sale
Square Footage 960 sqft
Price per Sqft $291
MLS Listing ID 72352327
Sold Date 08/31/18
Style Ranch
Bedrooms 3
Full Baths 1
HOA Y/N false
Year Built 1952
Annual Tax Amount $3,287
Tax Year 2018
Lot Size 8,712 Sqft
Acres 0.2
Property Description
Back on market! Buyer's financing fell through. Move right into this adorable, sunny open concept 2 bedroom, 1 office, 1 bathroom ranch. The kitchen and living room have been opened up to create a great entertaining space. Home offers beautiful hardwood floors throughout, built-in entertainment wall in living room with bay window and crown molding. The tiled bathroom is spacious with plenty of cabinet storage. Property has a nice yard with large storage shed. Home also has central a/c, vinyl siding, newer furnace, hot water heater and full basement with large walk in cedar closet. Great location with an easy commute just minutes to 93, 495, 213 and shopping. Don't miss seeing this one, it won't last. Seller can close quickly.
Location
State MA
County Essex
Zoning RD
Direction Broadway to Rosewood
Rooms
Basement Full, Sump Pump, Concrete, Unfinished
Primary Bedroom Level Main
Kitchen Flooring - Vinyl, Dining Area, Open Floorplan
Interior
Interior Features Office, Finish - Sheetrock
Heating Baseboard, Natural Gas
Cooling Central Air
Flooring Tile, Vinyl, Hardwood, Flooring - Hardwood
Appliance Range, Dishwasher, Disposal, Microwave, Refrigerator, Washer, Dryer, Gas Water Heater, Utility Connections for Electric Range, Utility Connections for Electric Oven, Utility Connections for Electric Dryer
Laundry In Basement, Washer Hookup
Exterior
Exterior Feature Storage
Community Features Public Transportation, Shopping, Golf, Medical Facility, Bike Path, Highway Access, Public School
Utilities Available for Electric Range, for Electric Oven, for Electric Dryer, Washer Hookup
Roof Type Shingle
Total Parking Spaces 4
Garage No
Building
Lot Description Level
Foundation Concrete Perimeter
Sewer Public Sewer
Water Public
Architectural Style Ranch
Schools
Elementary Schools Tenney Grammar
High Schools Methuen High
Others
Senior Community false
Acceptable Financing Contract, Lender Approval Required
Listing Terms Contract, Lender Approval Required
Read Less Info
Want to know what your home might be worth? Contact us for a FREE valuation!

Our team is ready to help you sell your home for the highest possible price ASAP
Bought with Patricia Mallon • Patricia Mallon
GET MORE INFORMATION
Broker-Owner






