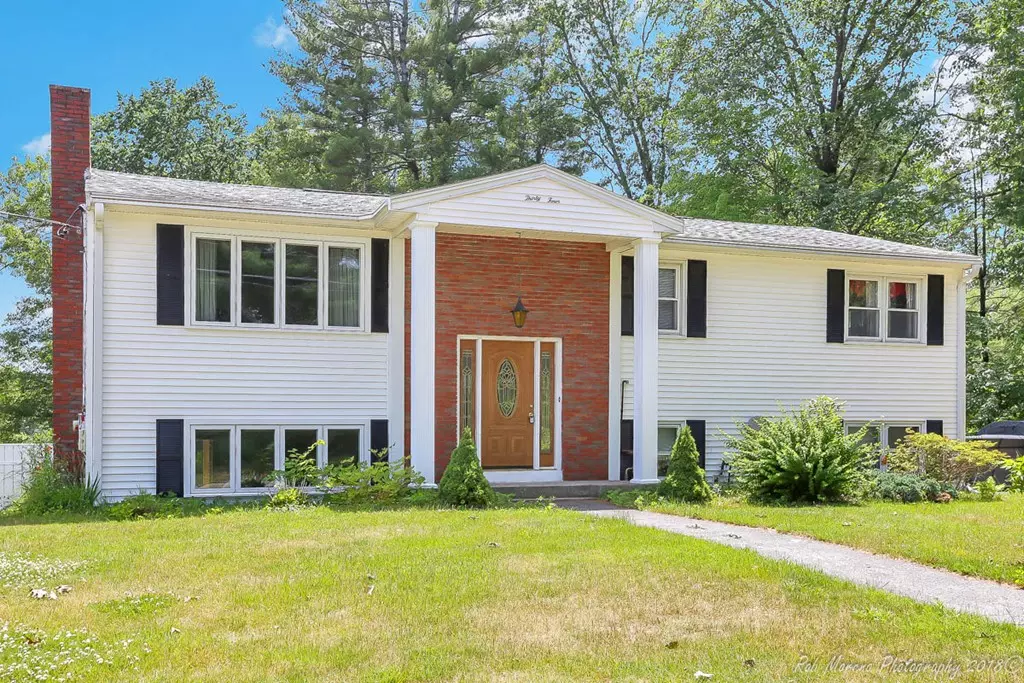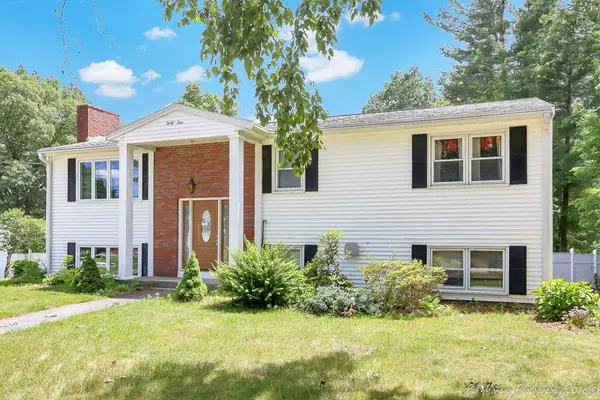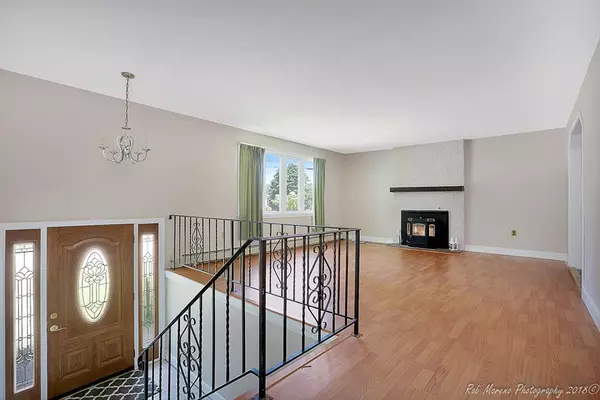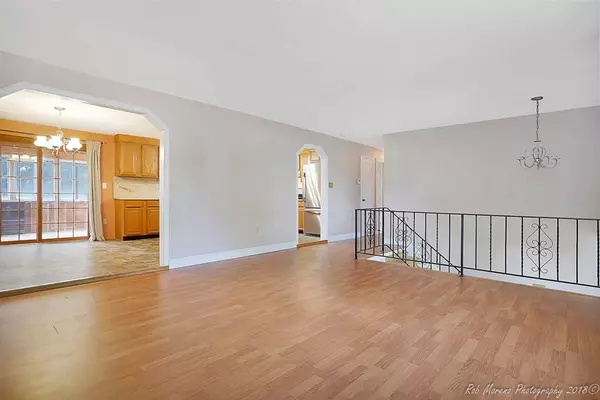$405,000
$394,900
2.6%For more information regarding the value of a property, please contact us for a free consultation.
3 Beds
2 Baths
2,688 SqFt
SOLD DATE : 08/17/2018
Key Details
Sold Price $405,000
Property Type Single Family Home
Sub Type Single Family Residence
Listing Status Sold
Purchase Type For Sale
Square Footage 2,688 sqft
Price per Sqft $150
MLS Listing ID 72351849
Sold Date 08/17/18
Bedrooms 3
Full Baths 2
Year Built 1972
Annual Tax Amount $4,764
Tax Year 2018
Lot Size 0.590 Acres
Acres 0.59
Property Description
Pretty as a picture and ready to move right in. This Stately center brick entrance split level home has so many features you have been waiting for. Main level has a sun filled living room with bow window and economical pellet stove. Open concept kitchen/dining room has been recently upgraded with center island, granite countertops and newer appliances.Relaxing 3 season porch overlooking the spectacular private, level fenced in yard, complete with outside shower. 3 welcoming bedrooms all with ceiling fans. Lower level just remodeled and freshly painted. It offers a 2nd pellet stove a new 3/4 bath and wonderful space for a family room or guest bedroom. Sliders to the back yard. 2 storage sheds one with electricity. Heated 2 car garage with extra utility sink. Wired for generator. City water and Sewer. Great location minutes to highway and tax free New Hampshire. Shopping,schools, golf course, entertainment and restaurants.
Location
State MA
County Essex
Area West Methuen
Zoning Res
Direction North Lowell St (RTE 113) to Tyler St 3rd left onto Conte. Last home on the left.
Rooms
Family Room Closet, Flooring - Stone/Ceramic Tile, Exterior Access, Open Floorplan, Remodeled
Basement Full, Finished, Walk-Out Access, Interior Entry, Garage Access
Primary Bedroom Level Main
Kitchen Flooring - Laminate, Dining Area, Countertops - Stone/Granite/Solid, Kitchen Island, Open Floorplan, Remodeled, Slider, Gas Stove
Interior
Heating Baseboard, Natural Gas
Cooling Wall Unit(s)
Flooring Tile, Laminate, Engineered Hardwood
Fireplaces Number 1
Appliance Range, Dishwasher, Microwave, Refrigerator, Washer, Gas Water Heater, Tank Water Heater, Utility Connections for Gas Range, Utility Connections for Gas Oven
Laundry In Basement, Washer Hookup
Exterior
Exterior Feature Rain Gutters, Outdoor Shower
Garage Spaces 2.0
Fence Fenced/Enclosed, Fenced
Community Features Public Transportation, Shopping, Walk/Jog Trails, Golf, Highway Access
Utilities Available for Gas Range, for Gas Oven, Washer Hookup
Roof Type Shingle
Total Parking Spaces 6
Garage Yes
Building
Lot Description Corner Lot, Level
Foundation Concrete Perimeter
Sewer Public Sewer
Water Public
Schools
Elementary Schools Marsh
Read Less Info
Want to know what your home might be worth? Contact us for a FREE valuation!

Our team is ready to help you sell your home for the highest possible price ASAP
Bought with Rocco LaCivita • Rocco LaCivita - Broker
GET MORE INFORMATION
Broker-Owner






