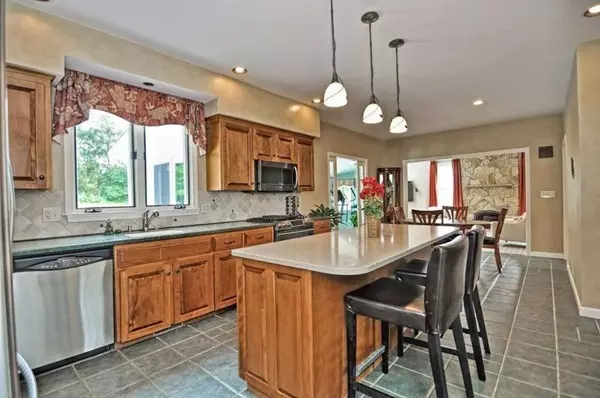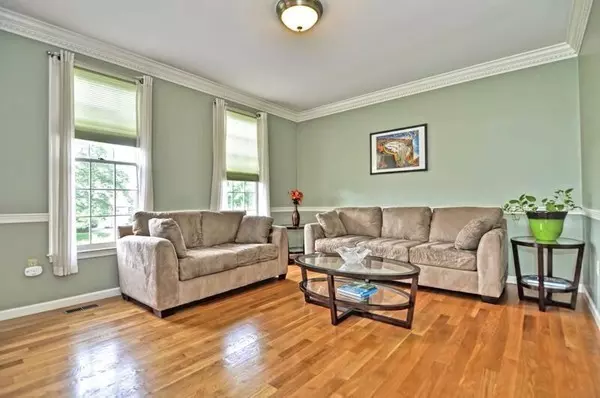$804,000
$825,000
2.5%For more information regarding the value of a property, please contact us for a free consultation.
4 Beds
3 Baths
3,533 SqFt
SOLD DATE : 08/30/2018
Key Details
Sold Price $804,000
Property Type Single Family Home
Sub Type Single Family Residence
Listing Status Sold
Purchase Type For Sale
Square Footage 3,533 sqft
Price per Sqft $227
Subdivision Westview Farms
MLS Listing ID 72351727
Sold Date 08/30/18
Style Colonial
Bedrooms 4
Full Baths 3
HOA Fees $12/ann
HOA Y/N true
Year Built 1992
Annual Tax Amount $12,302
Tax Year 2018
Lot Size 0.520 Acres
Acres 0.52
Property Description
Welcome to Westview Farms! If you've been hoping to make a move into one of Westborough's popular east-side developments, here's your chance! This north-facing Colonial has 4 nicely sized bedrooms, 3 full baths, & a fantastic finished bonus room that adds plenty of play space for all ages. Use the dining room to host more formal meals, or turn it into an extra sitting area instead. The oversized, skylit family room has a striking stone fireplace to relax by & loads of natural light year round! Work out in or sip your morning coffee in the heated sunroom, or cool off after a long day in your sparkling inground pool. Your kitchen with granite counter island comes fully applianced, has plenty of cabinet space including a pantry, and leads out to a convenient mudroom w/separate entrance. Roof replaced In fall of 2017; 1-year home warranty included with sale. Just moments to Rtes 9, 495, 90 & the Southborough line and is in a top-ranking community for schools, shops, recreation.
Location
State MA
County Worcester
Zoning S RE
Direction Route 30 to Thomas Newton to Brickyard or Haskell to Brickyard
Rooms
Family Room Skylight, Flooring - Wall to Wall Carpet
Basement Full, Interior Entry, Concrete, Unfinished
Primary Bedroom Level Second
Dining Room Flooring - Hardwood
Kitchen Flooring - Stone/Ceramic Tile, Dining Area, Countertops - Stone/Granite/Solid, Kitchen Island, Open Floorplan, Stainless Steel Appliances
Interior
Interior Features Cathedral Ceiling(s), Ceiling Fan(s), Wet bar, Game Room, Sun Room
Heating Natural Gas
Cooling Central Air, 3 or More
Flooring Tile, Carpet, Hardwood, Flooring - Wall to Wall Carpet, Flooring - Stone/Ceramic Tile
Fireplaces Number 1
Fireplaces Type Family Room
Appliance Range, Dishwasher, Disposal, Microwave, Refrigerator, Gas Water Heater, Utility Connections for Gas Range, Utility Connections for Gas Oven
Laundry Main Level, First Floor
Exterior
Exterior Feature Rain Gutters, Storage, Garden, Stone Wall
Garage Spaces 2.0
Fence Fenced/Enclosed, Fenced
Pool In Ground
Community Features Public Transportation, Shopping, Park, Walk/Jog Trails, Golf, Medical Facility, Laundromat, Highway Access, House of Worship, Public School, T-Station
Utilities Available for Gas Range, for Gas Oven
Roof Type Shingle
Total Parking Spaces 8
Garage Yes
Private Pool true
Building
Lot Description Wooded, Gentle Sloping, Level
Foundation Concrete Perimeter
Sewer Public Sewer
Water Public
Architectural Style Colonial
Schools
Elementary Schools Hastings
High Schools Westborough Hs
Others
Senior Community false
Acceptable Financing Contract
Listing Terms Contract
Read Less Info
Want to know what your home might be worth? Contact us for a FREE valuation!

Our team is ready to help you sell your home for the highest possible price ASAP
Bought with Mary Olsen • Coldwell Banker Residential Brokerage - Northborough Regional Office
GET MORE INFORMATION
Broker-Owner






