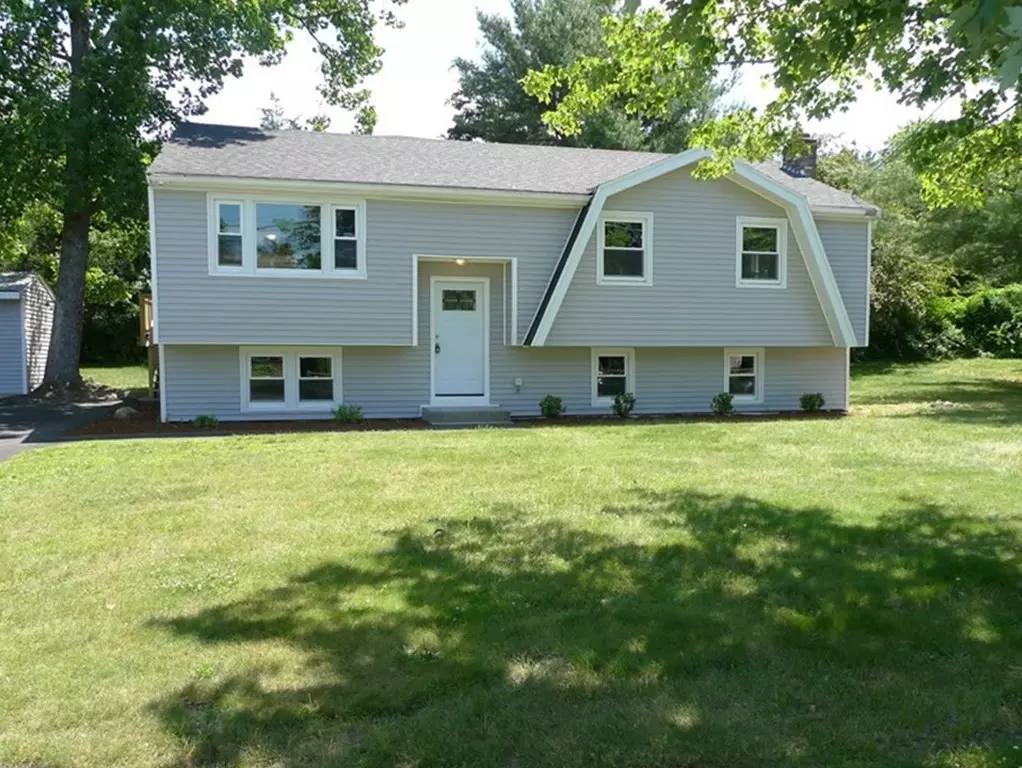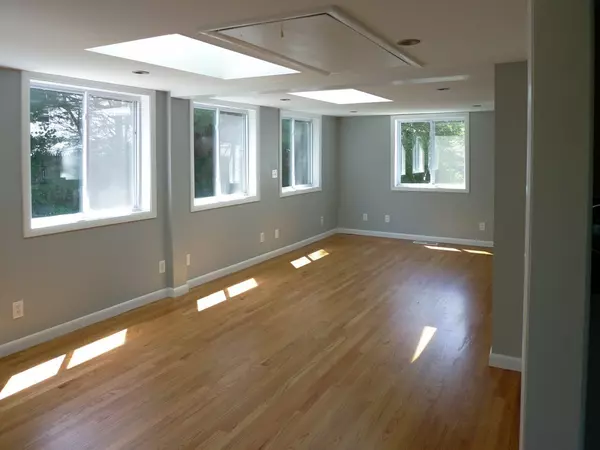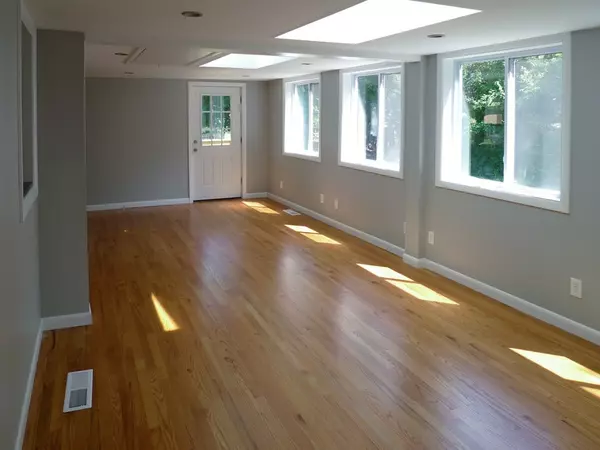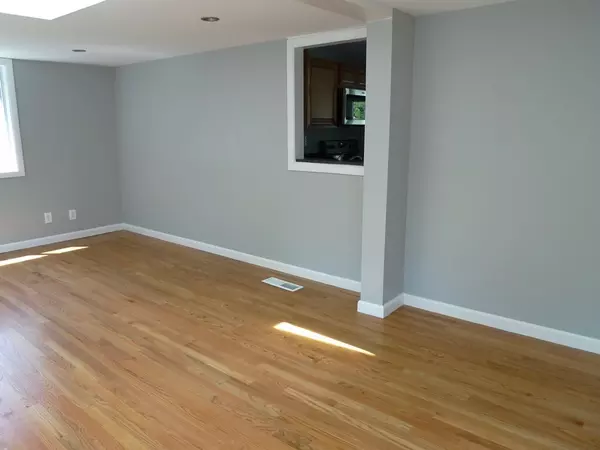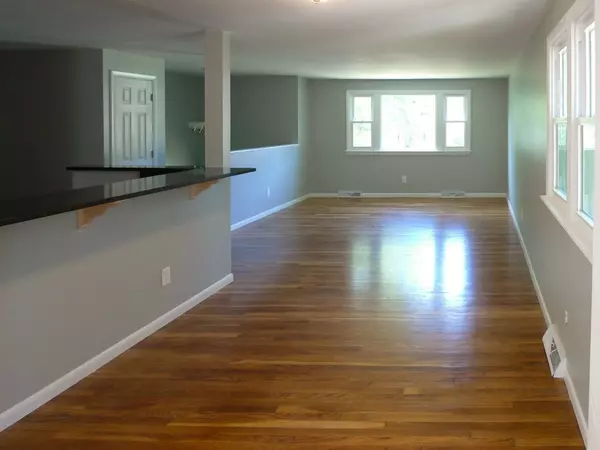$350,000
$345,000
1.4%For more information regarding the value of a property, please contact us for a free consultation.
3 Beds
1 Bath
1,937 SqFt
SOLD DATE : 07/27/2018
Key Details
Sold Price $350,000
Property Type Single Family Home
Sub Type Single Family Residence
Listing Status Sold
Purchase Type For Sale
Square Footage 1,937 sqft
Price per Sqft $180
Subdivision Wethersfield
MLS Listing ID 72351676
Sold Date 07/27/18
Bedrooms 3
Full Baths 1
Year Built 1972
Annual Tax Amount $3,915
Tax Year 2018
Lot Size 0.460 Acres
Acres 0.46
Property Description
Renovated home in great location. Open floorplan, Large eat-in kitchen with raised breakfast bar, stainless appliances, granite tops. All the upgrades you're looking for have also been done. New siding, heat/AC, bathroom, and refinished hardwoods. The first-floor bonus room with skylights and access to the deck will be great for hosting parties and relaxing. Tons of extra living space in the clean and bright finished lower level with fireplace. Use the space to hang out, or use it for an in-home business. Large level yard is perfect for the nice weather and grilling season. Oversized shed. Minutes to the T station, and all the everyday shopping you could need.
Location
State MA
County Norfolk
Zoning RES
Direction rt 126 to Caroline Dr, left on Temi Dr
Rooms
Family Room Flooring - Wall to Wall Carpet
Basement Full, Finished, Interior Entry, Bulkhead, Concrete
Primary Bedroom Level First
Dining Room Flooring - Wood
Kitchen Flooring - Stone/Ceramic Tile, Countertops - Stone/Granite/Solid, Breakfast Bar / Nook, Open Floorplan, Stainless Steel Appliances
Interior
Interior Features Recessed Lighting, Sun Room, Play Room
Heating Forced Air, Natural Gas
Cooling Central Air
Flooring Wood, Carpet, Flooring - Wood, Flooring - Wall to Wall Carpet
Fireplaces Number 1
Fireplaces Type Family Room
Appliance Range, Dishwasher, Microwave, Gas Water Heater, Utility Connections for Electric Range
Laundry Electric Dryer Hookup, Washer Hookup, In Basement
Exterior
Exterior Feature Rain Gutters, Storage
Community Features Shopping, Bike Path, Highway Access, Public School
Utilities Available for Electric Range
Roof Type Shingle
Total Parking Spaces 4
Garage No
Building
Lot Description Cleared
Foundation Concrete Perimeter
Sewer Public Sewer
Water Public
Schools
Elementary Schools Stall Brook
Middle Schools Bellingham Midd
High Schools Bellingham High
Others
Senior Community false
Acceptable Financing Contract
Listing Terms Contract
Read Less Info
Want to know what your home might be worth? Contact us for a FREE valuation!

Our team is ready to help you sell your home for the highest possible price ASAP
Bought with Darleen DeLuca • RE/MAX Real Estate Center
GET MORE INFORMATION
Broker-Owner

