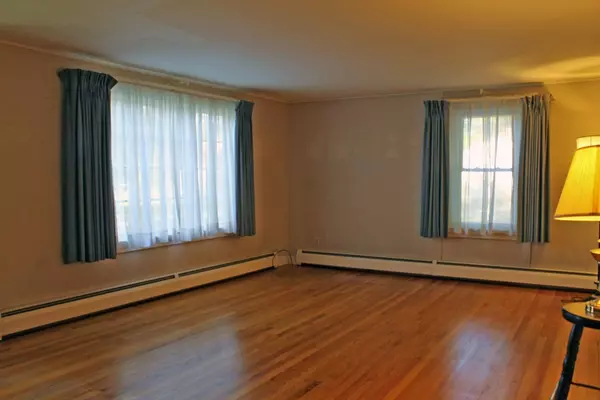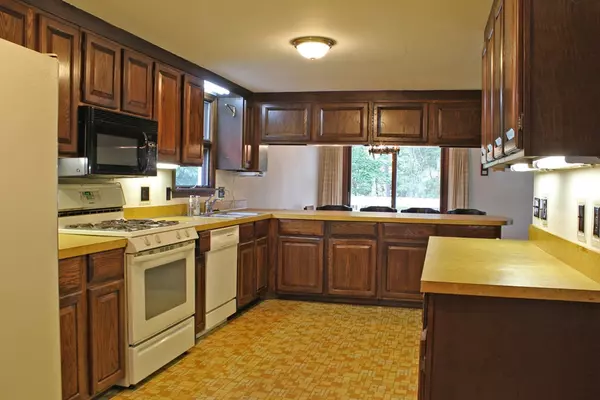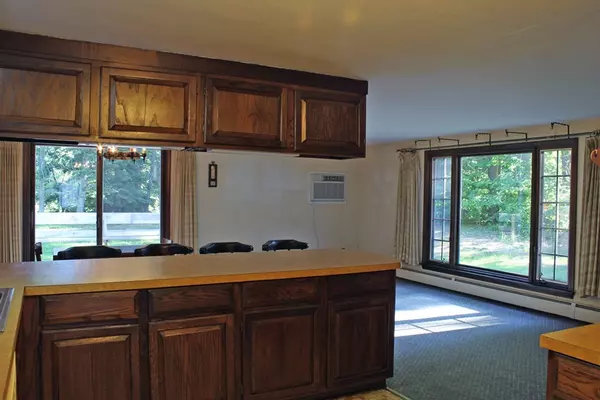$191,000
$185,000
3.2%For more information regarding the value of a property, please contact us for a free consultation.
3 Beds
1.5 Baths
1,685 SqFt
SOLD DATE : 08/29/2018
Key Details
Sold Price $191,000
Property Type Single Family Home
Sub Type Single Family Residence
Listing Status Sold
Purchase Type For Sale
Square Footage 1,685 sqft
Price per Sqft $113
MLS Listing ID 72351500
Sold Date 08/29/18
Style Cape
Bedrooms 3
Full Baths 1
Half Baths 1
Year Built 1949
Annual Tax Amount $4,012
Tax Year 2018
Lot Size 0.370 Acres
Acres 0.37
Property Description
Surprisingly spacious Cape located on the outskirts of town. This solid well built home added a Great room and expanded the kitchen in the 80's creating a wonderful space that includes a large open dining area, picture window to the east and a slider to the deck in the back. Conveniently located and recently added stackable washer/dryer is set neatly in the closet. The kitchen offers lots of cabinets and plenty of counter space as well as a breakfast bar pass through to the Great room. A large south-facing picture window in the living room lets in an abundance of natural light. Full bath and a half on the first floor and lots of closet space. Second floor offers a sitting area that leads into the third bedroom. Nice size yard with berry bushes, a NEW septic system, shed and a deck to enjoy the outdoors.
Location
State MA
County Franklin
Zoning RC
Direction From Bernardston Rd. Take Severence St., Right on Log Plain Rd W. House on Left.
Rooms
Basement Full, Interior Entry, Bulkhead, Concrete
Primary Bedroom Level First
Kitchen Flooring - Vinyl, Breakfast Bar / Nook
Interior
Interior Features Closet, Closet/Cabinets - Custom Built, Dining Area, Breakfast Bar / Nook, Open Floor Plan, Slider, Sitting Room, Great Room
Heating Baseboard, Oil
Cooling Wall Unit(s)
Flooring Vinyl, Hardwood, Flooring - Hardwood, Flooring - Wall to Wall Carpet
Appliance Range, Dishwasher, Refrigerator, Oil Water Heater, Tank Water Heaterless, Utility Connections for Electric Range, Utility Connections for Electric Oven, Utility Connections for Electric Dryer
Laundry Dryer Hookup - Electric, Washer Hookup
Exterior
Exterior Feature Storage
Community Features Public Transportation, Shopping, Tennis Court(s), Park, Walk/Jog Trails, Golf, Medical Facility, Laundromat, Bike Path, Conservation Area, Highway Access, House of Worship, Private School, Public School
Utilities Available for Electric Range, for Electric Oven, for Electric Dryer
Roof Type Shingle
Total Parking Spaces 2
Garage No
Building
Lot Description Level
Foundation Block, Other
Sewer Private Sewer
Water Public
Architectural Style Cape
Schools
Elementary Schools Fourcourners
Middle Schools Gms 4-8
High Schools Ghs 9-12
Read Less Info
Want to know what your home might be worth? Contact us for a FREE valuation!

Our team is ready to help you sell your home for the highest possible price ASAP
Bought with Christie A. Shea • Trademark Real Estate
GET MORE INFORMATION
Broker-Owner






