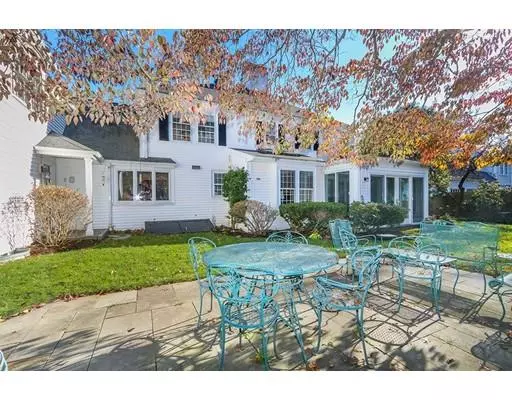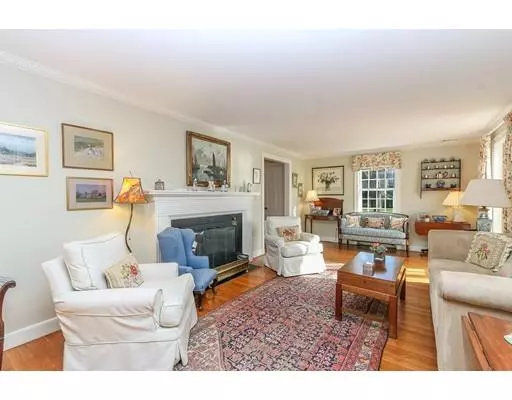$1,100,000
$1,199,000
8.3%For more information regarding the value of a property, please contact us for a free consultation.
5 Beds
5 Baths
3,602 SqFt
SOLD DATE : 01/18/2019
Key Details
Sold Price $1,100,000
Property Type Single Family Home
Sub Type Single Family Residence
Listing Status Sold
Purchase Type For Sale
Square Footage 3,602 sqft
Price per Sqft $305
Subdivision Precinct 1
MLS Listing ID 72351445
Sold Date 01/18/19
Style Colonial
Bedrooms 5
Full Baths 5
HOA Y/N false
Year Built 1942
Annual Tax Amount $16,063
Tax Year 2018
Lot Size 9,583 Sqft
Acres 0.22
Property Description
Spacious family home in one of Precincts 1's finest neighborhoods! Lovely front to back living room with a gas fireplace, a green house and an adjacent sun room. Wonderful updated kitchen with top of the line appliances, center island, double ovens and plenty of custom cabinets.This home also offers a 1st floor family room lined with bookshelves plus a family sized dining room perfect for entertaining or family dinners.There are 5 bedrooms, a king-size master with a dressing room and a luxurious bath, 2 king size bedroom, 2 queen size bedrooms plus a first floor bedroom with a full bath. The laundry is conveniently located on the second floor as well as the home office. The basement is partially finished with a room with a fireplace and a full bath. There is a one car garage with direct entry as well a mud room with storage for coats and sports equipment. The yard is fence enclosed, professionally landscaped with mature plantings, a blue stone terrace and storage shed.
Location
State MA
County Norfolk
Zoning res
Direction High street to Old Farm Road
Rooms
Family Room Skylight, Flooring - Hardwood, Cable Hookup
Basement Full, Crawl Space, Partially Finished, Interior Entry, Bulkhead, Concrete
Primary Bedroom Level Second
Dining Room Flooring - Hardwood
Kitchen Flooring - Hardwood, Countertops - Stone/Granite/Solid, Kitchen Island, Exterior Access, Recessed Lighting
Interior
Interior Features Bathroom - Full, Bathroom - With Shower Stall, Closet, Slider, Bathroom, Home Office, Sun Room
Heating Central, Baseboard, Hot Water, Natural Gas
Cooling Central Air
Flooring Wood, Tile, Hardwood, Flooring - Hardwood
Fireplaces Number 2
Fireplaces Type Living Room
Appliance Oven, Dishwasher, Disposal, Countertop Range, Refrigerator, Gas Water Heater, Plumbed For Ice Maker, Utility Connections for Electric Oven, Utility Connections for Gas Dryer
Laundry Closet - Cedar, Flooring - Hardwood, Second Floor, Washer Hookup
Exterior
Exterior Feature Rain Gutters, Storage, Professional Landscaping, Sprinkler System, Garden
Garage Spaces 1.0
Fence Fenced/Enclosed, Fenced
Community Features Public Transportation, Shopping, Walk/Jog Trails, Medical Facility, Conservation Area, Highway Access, House of Worship, Private School, Public School, T-Station
Utilities Available for Electric Oven, for Gas Dryer, Washer Hookup, Icemaker Connection
Roof Type Shingle
Total Parking Spaces 4
Garage Yes
Building
Lot Description Cul-De-Sac, Level
Foundation Concrete Perimeter
Sewer Public Sewer
Water Public
Architectural Style Colonial
Others
Senior Community false
Acceptable Financing Seller W/Participate, Contract
Listing Terms Seller W/Participate, Contract
Read Less Info
Want to know what your home might be worth? Contact us for a FREE valuation!

Our team is ready to help you sell your home for the highest possible price ASAP
Bought with Gerri Cassidy • Real Living Realty Group
GET MORE INFORMATION
Broker-Owner






