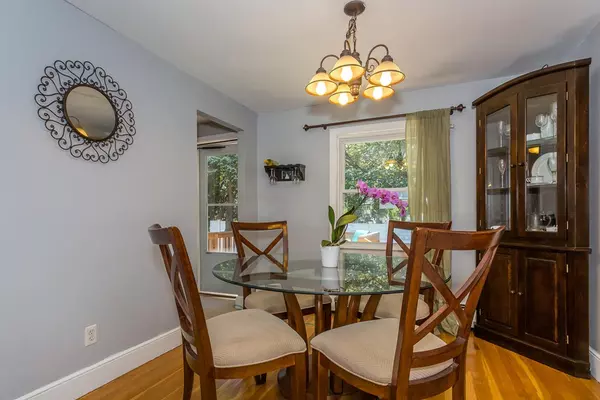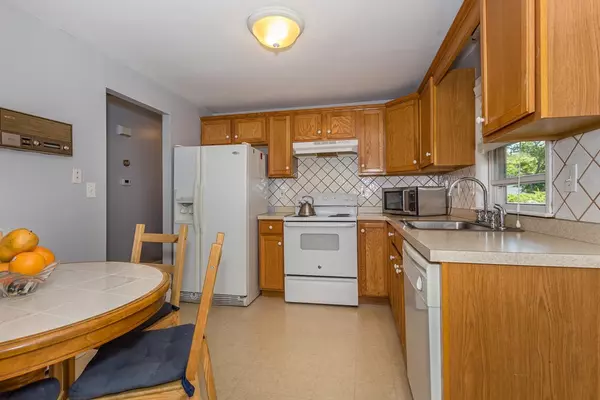$340,000
$319,900
6.3%For more information regarding the value of a property, please contact us for a free consultation.
3 Beds
1 Bath
1,344 SqFt
SOLD DATE : 08/17/2018
Key Details
Sold Price $340,000
Property Type Single Family Home
Sub Type Single Family Residence
Listing Status Sold
Purchase Type For Sale
Square Footage 1,344 sqft
Price per Sqft $252
MLS Listing ID 72351093
Sold Date 08/17/18
Style Ranch
Bedrooms 3
Full Baths 1
HOA Y/N false
Year Built 1956
Annual Tax Amount $4,458
Tax Year 2018
Lot Size 7,405 Sqft
Acres 0.17
Property Description
Fabulous 3 bedroom ranch home on a great lot and quiet side street, in a neighborhood location. This home features a spacious fireplaced living room with hardwood floors, opening onto the dining room. Off of the dining room is an entire bonus area with a study and an office...a perfect quiet spot. The kitchen leads to the deck and to the wonderful completely fenced backyard. Down the hallway are three bedrooms, all with hardwood floors and an updated tile bath with granite counter-top and under-mount sink. A finished basement, with bar area and plenty of space for all your entertaining needs completes this property. This is one you won't want to miss!!!
Location
State MA
County Norfolk
Zoning RH
Direction RT 28 to Oak St., Right on Tangen St., Left on Bartlett, Right on Essiembre Rd., RIght on Harris
Rooms
Family Room Flooring - Wall to Wall Carpet
Basement Full, Partially Finished, Bulkhead
Primary Bedroom Level First
Dining Room Flooring - Hardwood
Kitchen Flooring - Vinyl
Interior
Interior Features Den, Office
Heating Baseboard, Oil
Cooling None
Flooring Tile, Vinyl, Carpet, Hardwood, Flooring - Wall to Wall Carpet
Fireplaces Number 1
Fireplaces Type Living Room
Appliance Range, Dishwasher, Disposal, Refrigerator, Washer, Dryer, Oil Water Heater, Tank Water Heater, Utility Connections for Electric Range, Utility Connections for Electric Dryer
Laundry In Basement, Washer Hookup
Exterior
Exterior Feature Storage
Fence Fenced
Community Features Public Transportation, Shopping, Park, Walk/Jog Trails, Medical Facility, Laundromat, Highway Access, Public School, T-Station
Utilities Available for Electric Range, for Electric Dryer, Washer Hookup
Roof Type Shingle
Total Parking Spaces 2
Garage No
Building
Foundation Concrete Perimeter
Sewer Public Sewer
Water Public
Architectural Style Ranch
Others
Senior Community false
Acceptable Financing Contract
Listing Terms Contract
Read Less Info
Want to know what your home might be worth? Contact us for a FREE valuation!

Our team is ready to help you sell your home for the highest possible price ASAP
Bought with Ana De La Puente • Lopez Realty Group
GET MORE INFORMATION
Broker-Owner






