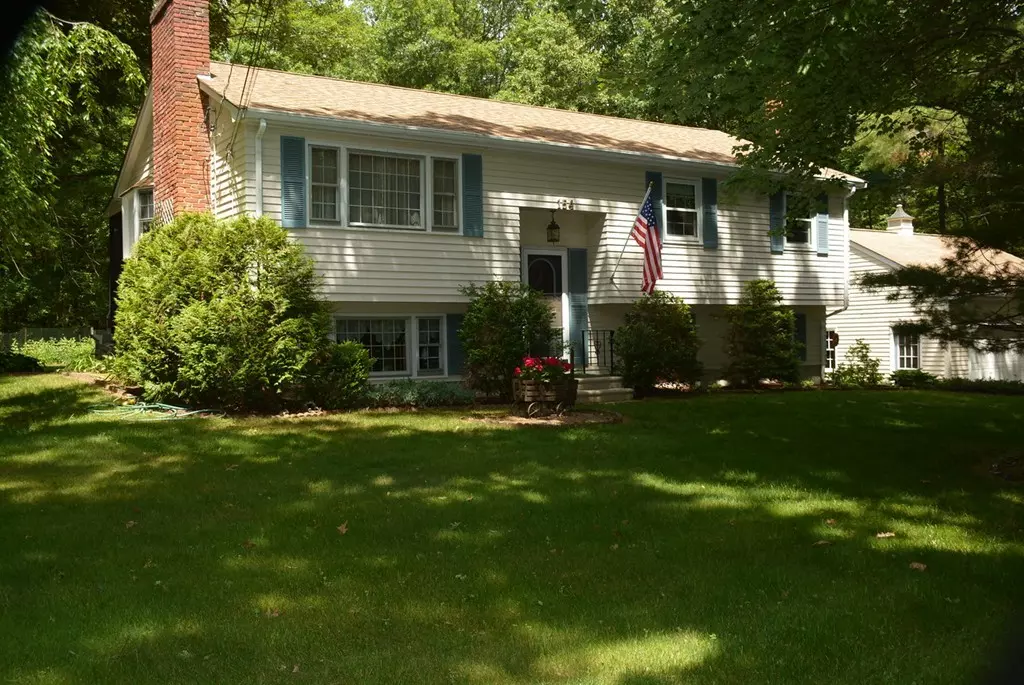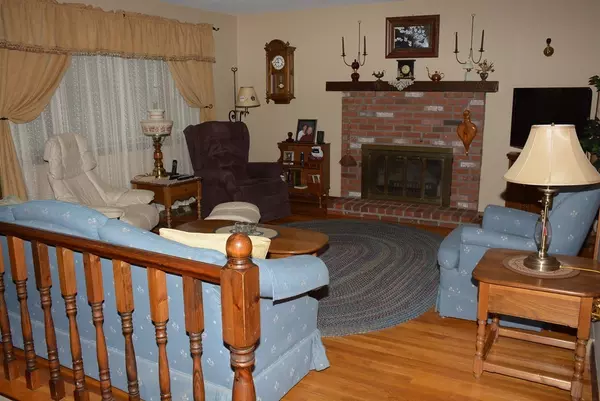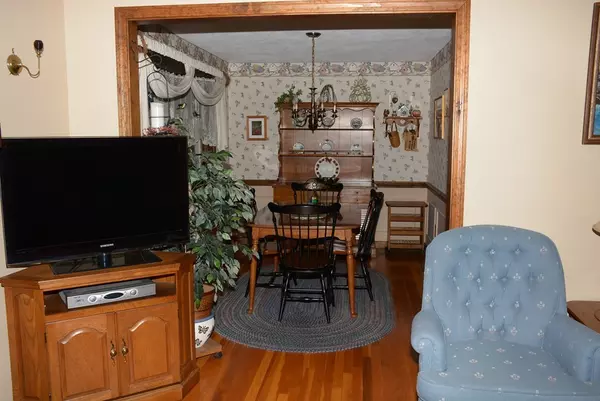$409,000
$409,000
For more information regarding the value of a property, please contact us for a free consultation.
3 Beds
1.5 Baths
2,250 SqFt
SOLD DATE : 08/21/2018
Key Details
Sold Price $409,000
Property Type Single Family Home
Sub Type Single Family Residence
Listing Status Sold
Purchase Type For Sale
Square Footage 2,250 sqft
Price per Sqft $181
MLS Listing ID 72350999
Sold Date 08/21/18
Style Raised Ranch
Bedrooms 3
Full Baths 1
Half Baths 1
Year Built 1973
Annual Tax Amount $5,043
Tax Year 2018
Lot Size 1.090 Acres
Acres 1.09
Property Description
Oversized Split Level Ranch full of country charm set back from the road in a tranquil setting with over an acres of land. Perfect for the gardening enthusiast. Enjoy the oversized screened in porch which overlooks the beautifully landscaped yard full of perennial gardens. Nice open floor plan with living room with wood burning fireplace, dining room, Eat-in kitchen, 3 bedrooms and 1 full bath. Fantastic additional living area in the lower level with Family Room with wood stove, ½ bathroom, craft room/sewing room & office/exercise room. Gleaming hardwood floors throughout 1st floor. Great 2 car detached garage with garage door openers. Central air, newer roof (3yrs old). Excellent commuting Location to Rt 495, commuter Rail, grocery stores, restaurants, banks and retail stores. - Add Some Personal Touches/Updates to Make This Your Home! Welcome Home!
Location
State MA
County Norfolk
Zoning RES
Direction Washington Street to Forest Street
Rooms
Family Room Wood / Coal / Pellet Stove, Flooring - Wood, Wainscoting
Basement Full, Finished, Interior Entry
Primary Bedroom Level First
Dining Room Flooring - Hardwood
Kitchen Flooring - Stone/Ceramic Tile, Balcony / Deck, Slider
Interior
Interior Features Closet, Closet/Cabinets - Custom Built, Exercise Room, Office, Mud Room
Heating Forced Air, Oil
Cooling Central Air
Flooring Tile, Carpet, Hardwood, Wood Laminate, Flooring - Wall to Wall Carpet, Flooring - Wood
Fireplaces Number 1
Fireplaces Type Living Room
Appliance Range, Dishwasher, Microwave, Refrigerator, Washer, Dryer, Electric Water Heater, Utility Connections for Electric Range, Utility Connections for Electric Dryer
Laundry In Basement, Washer Hookup
Exterior
Exterior Feature Rain Gutters, Storage, Garden
Garage Spaces 2.0
Community Features Public Transportation, Shopping, Tennis Court(s), Park, Golf, Medical Facility, Highway Access, House of Worship, Public School, T-Station, University
Utilities Available for Electric Range, for Electric Dryer, Washer Hookup
Roof Type Shingle
Total Parking Spaces 6
Garage Yes
Building
Lot Description Wooded
Foundation Concrete Perimeter
Sewer Inspection Required for Sale
Water Private
Architectural Style Raised Ranch
Schools
Elementary Schools Jefferson
Middle Schools Remington
High Schools Franklin
Others
Acceptable Financing Contract
Listing Terms Contract
Read Less Info
Want to know what your home might be worth? Contact us for a FREE valuation!

Our team is ready to help you sell your home for the highest possible price ASAP
Bought with Cheryle Cantin • Conway - Mansfield
GET MORE INFORMATION
Broker-Owner






